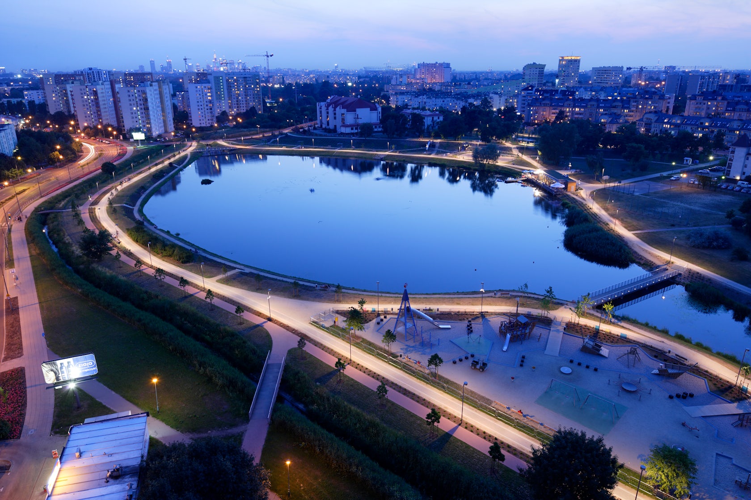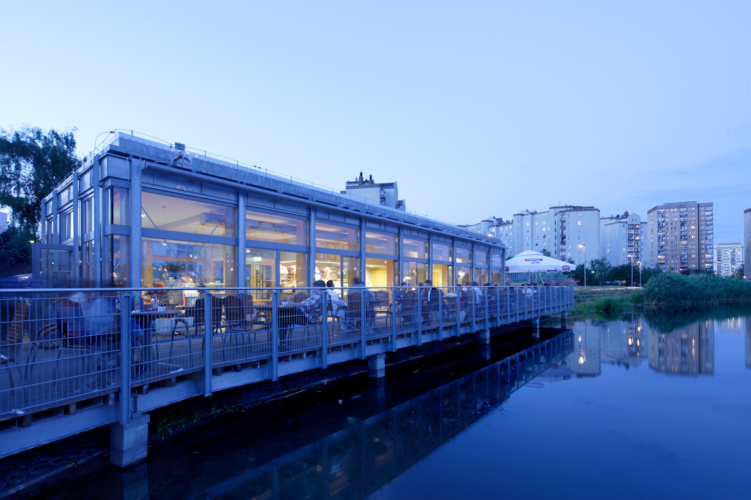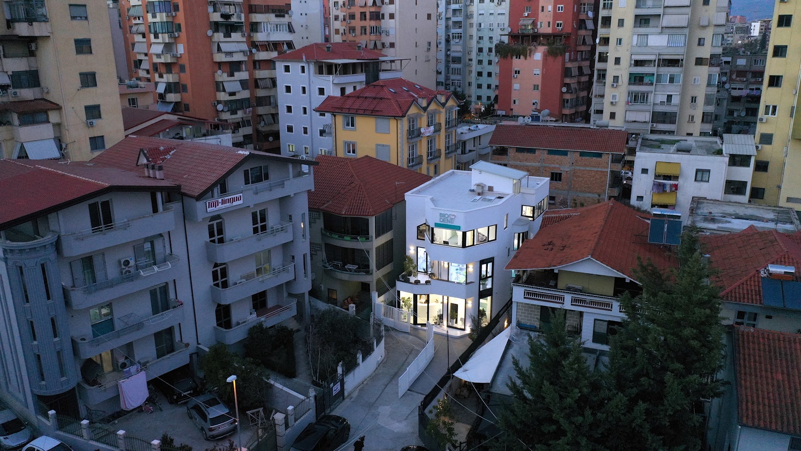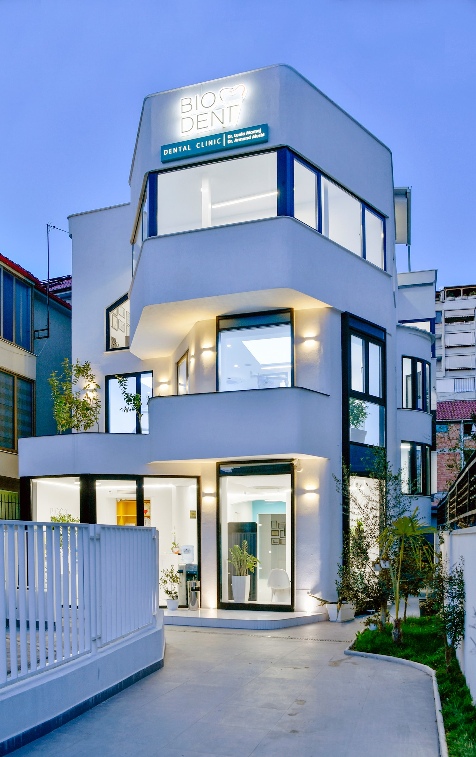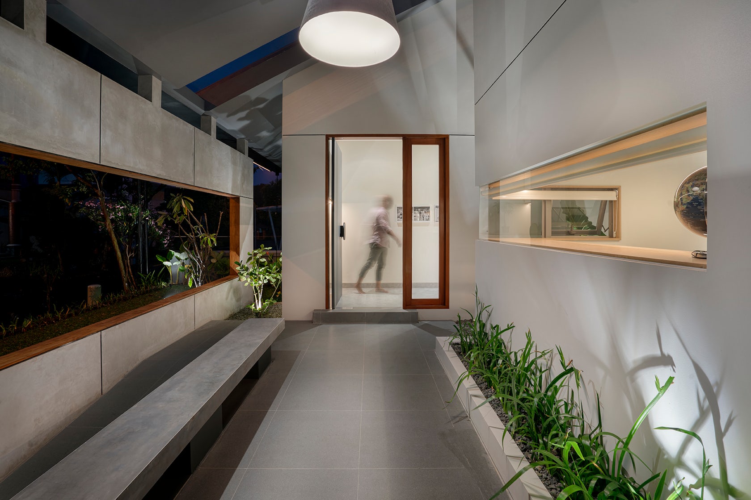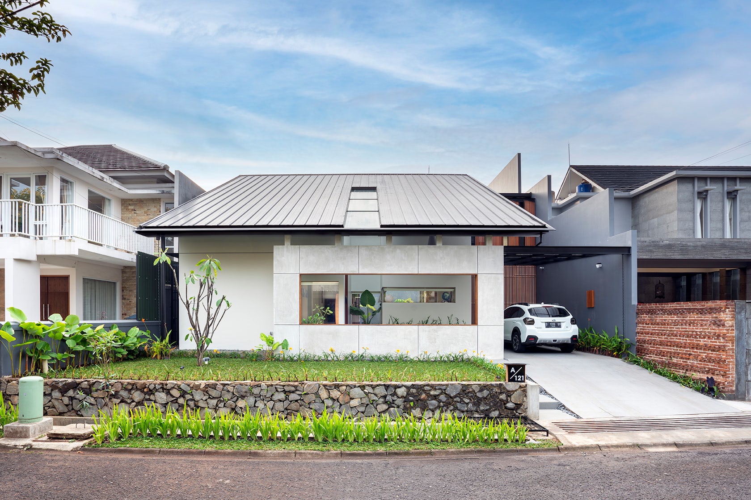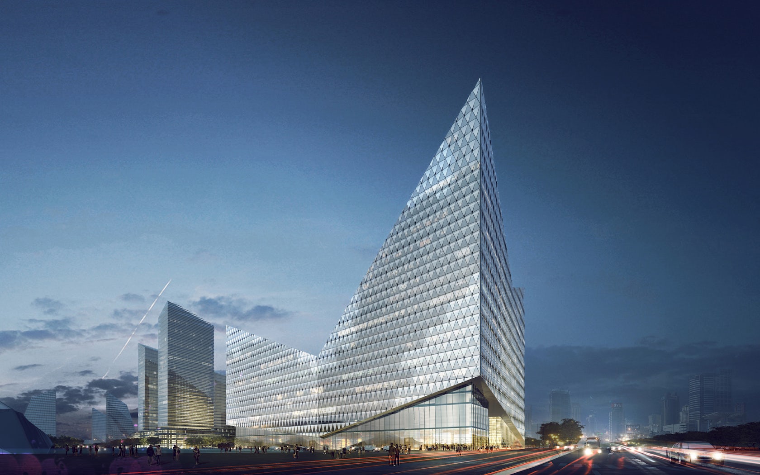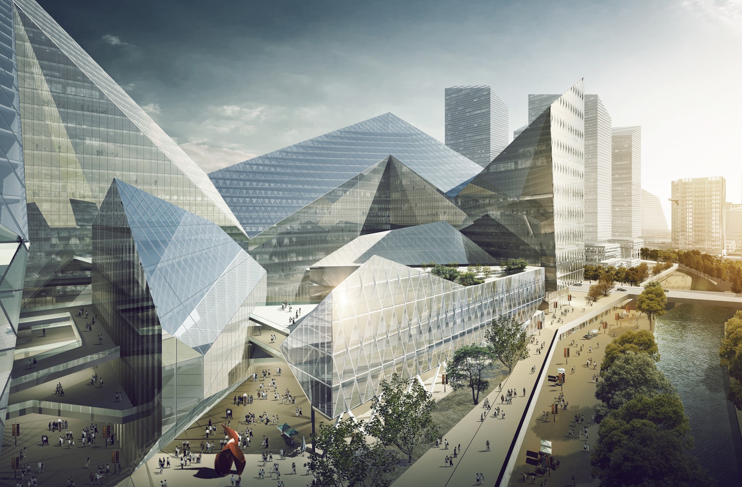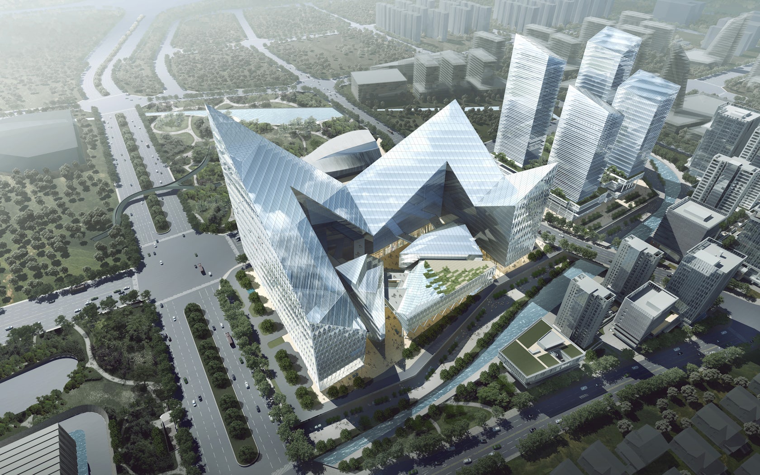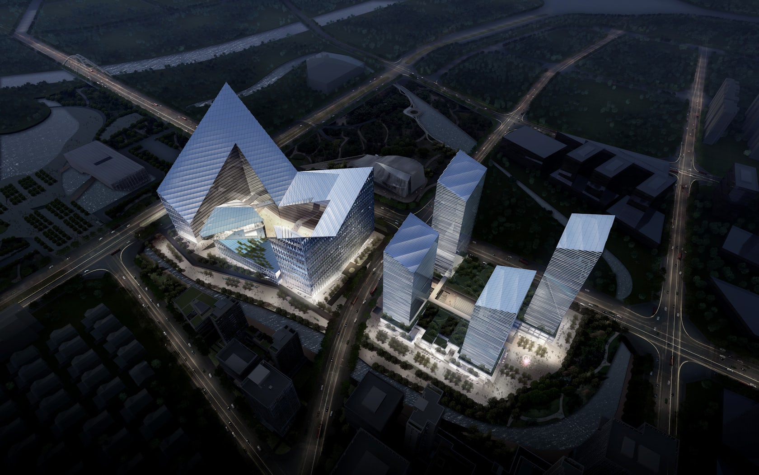Text description provided by the architects.
Luxurious house assignment located on Makassar City, eastern region of Indonesia. Incorporating plenty of needs by the client on such a limited space and while trying not to overdoing the space. Another key for the design was how to infuse the house with as much as possible natural light and fresh air.
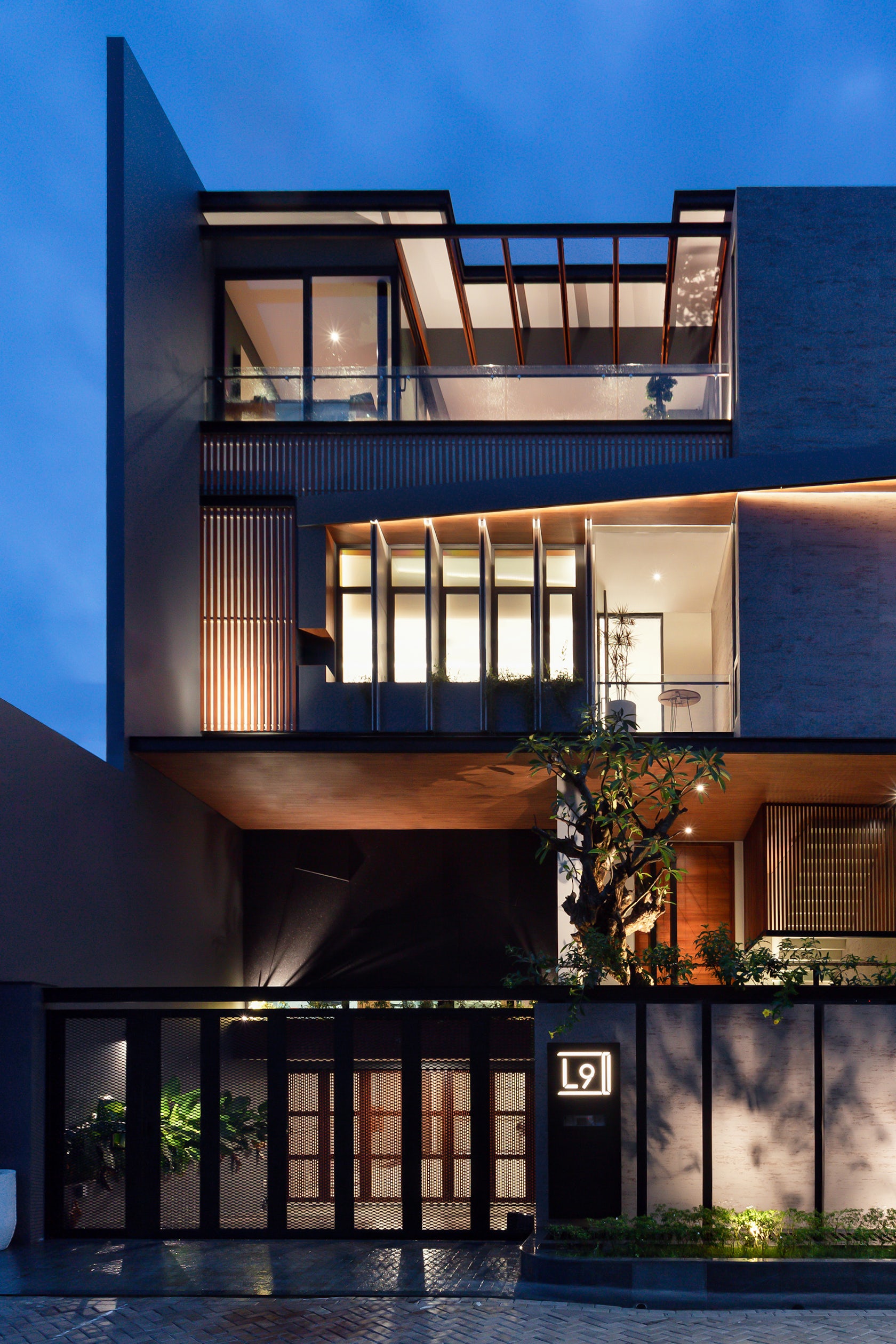
© e.Re studio architects
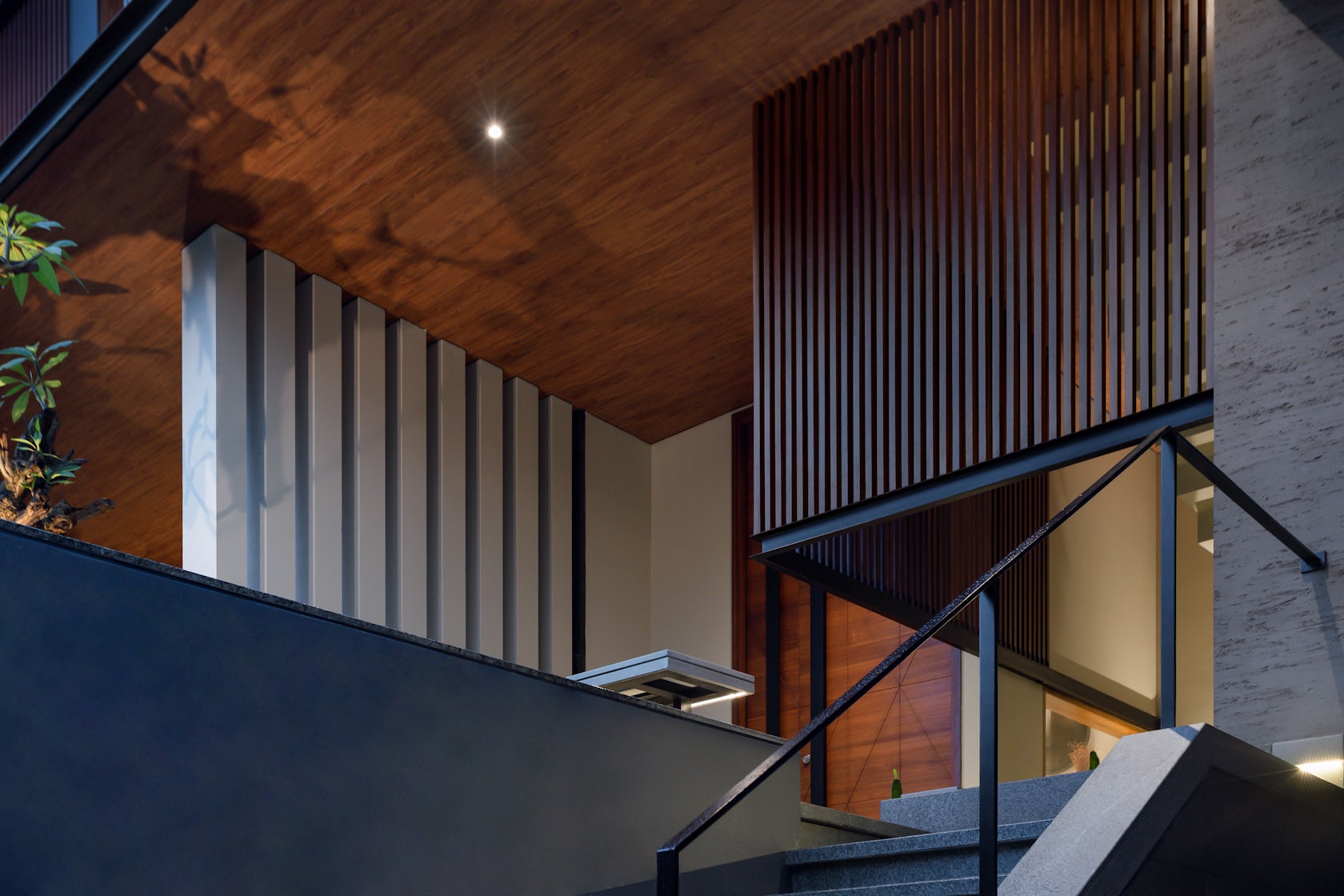
© e.Re studio architects
The hot city climate that may reach 40 degree centigrade really imposed a challenge for such a building with many interior elements. We created some so called “air inlet & outlet” spaces to allow fresh air coming into the house and out to bring down the interior temperature. It resulted well and managed to reduce the use of air conditioner.
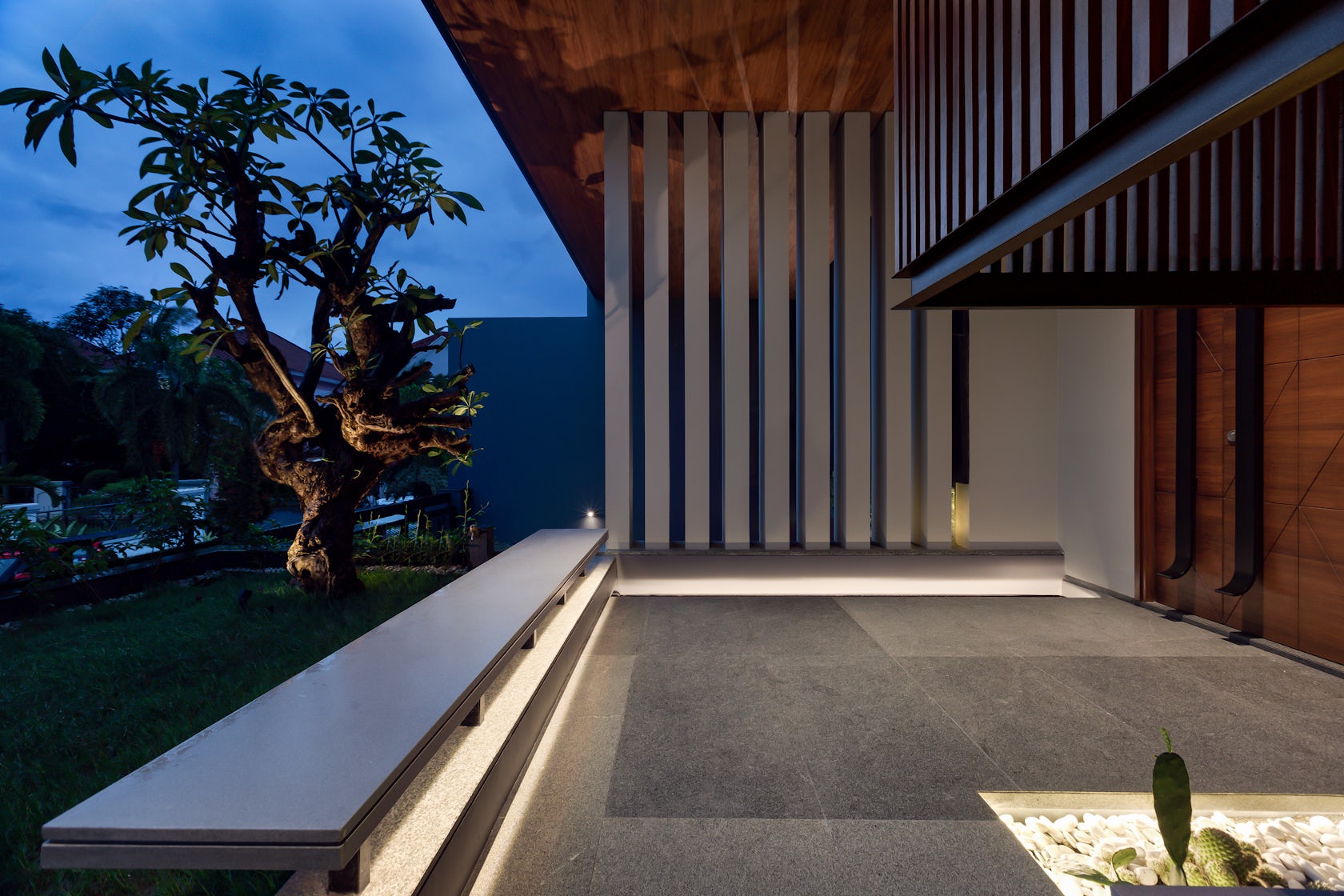
© e.Re studio architects
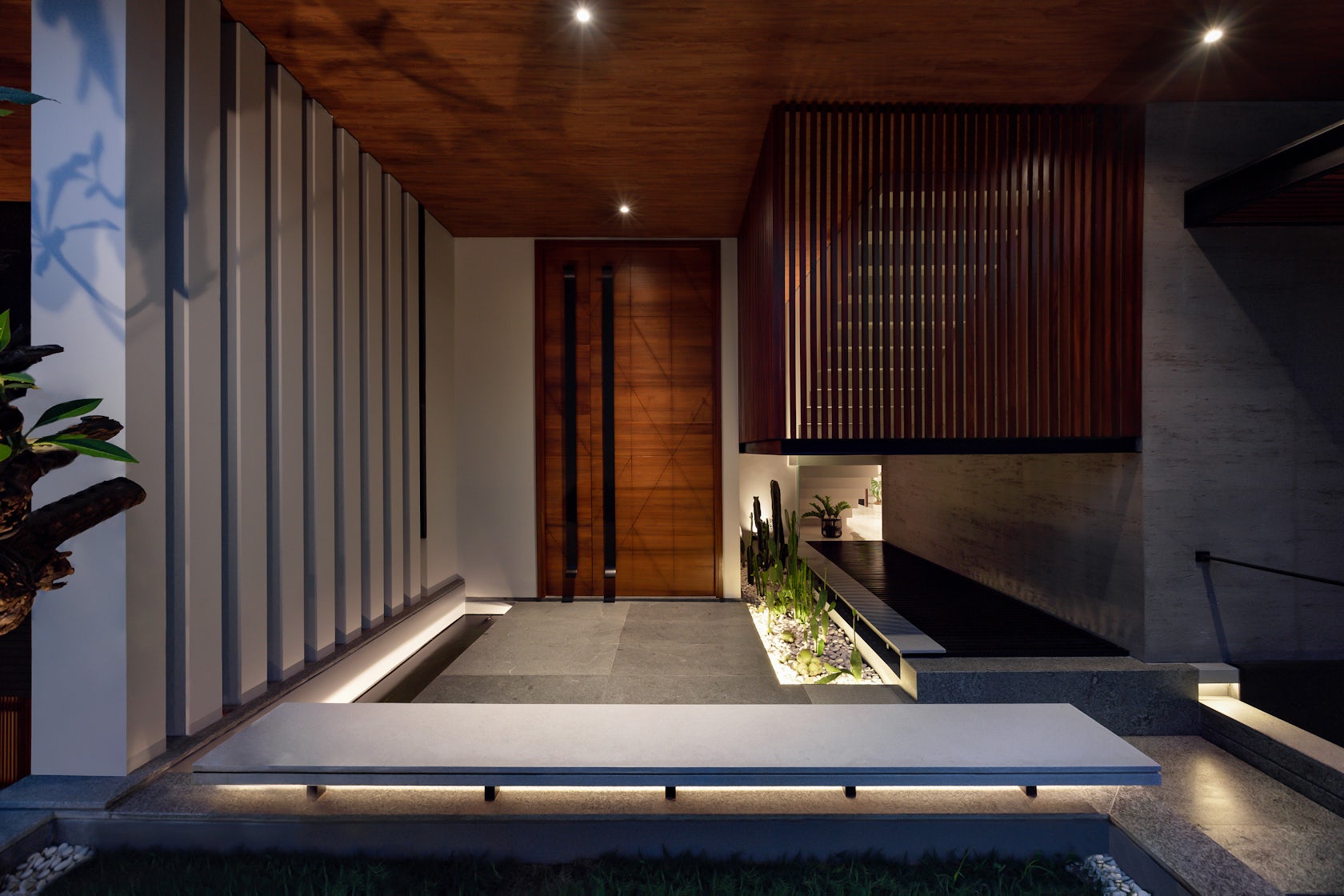
© e.Re studio architects
Same case with natural lighting. Air inlet & outlet spaces formed as balconies managed to infuse
