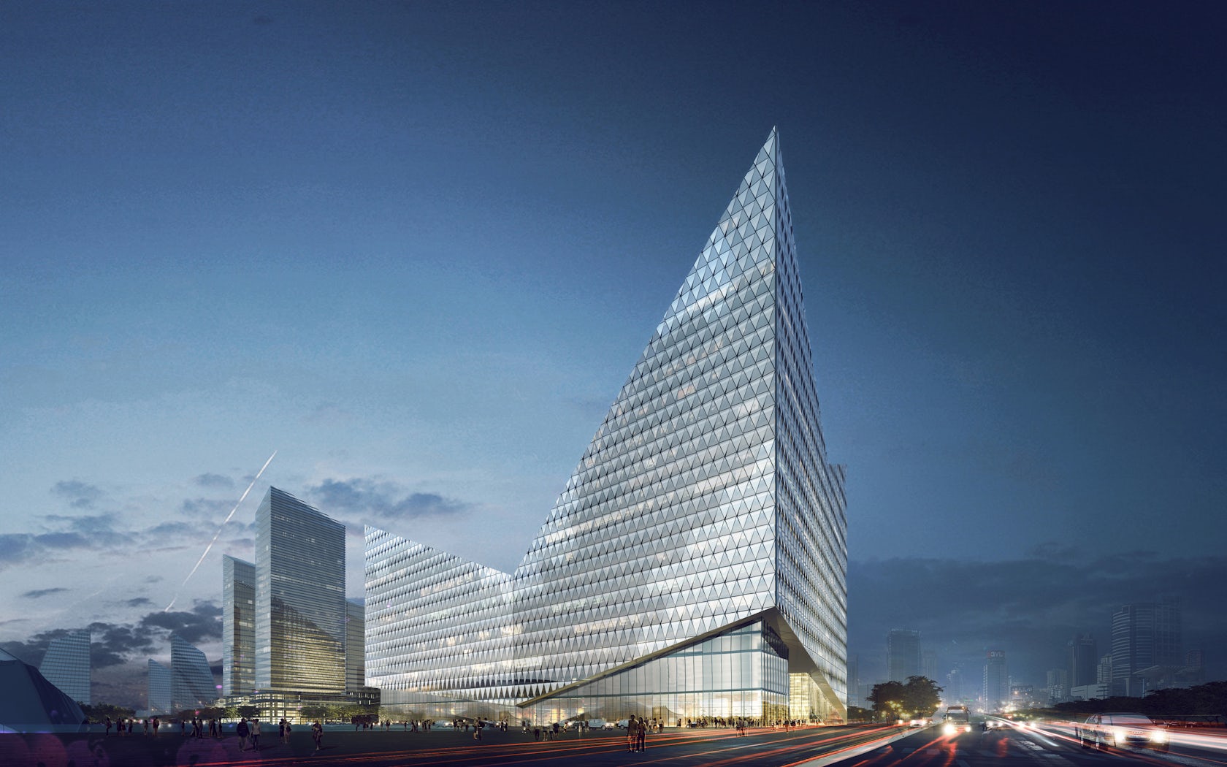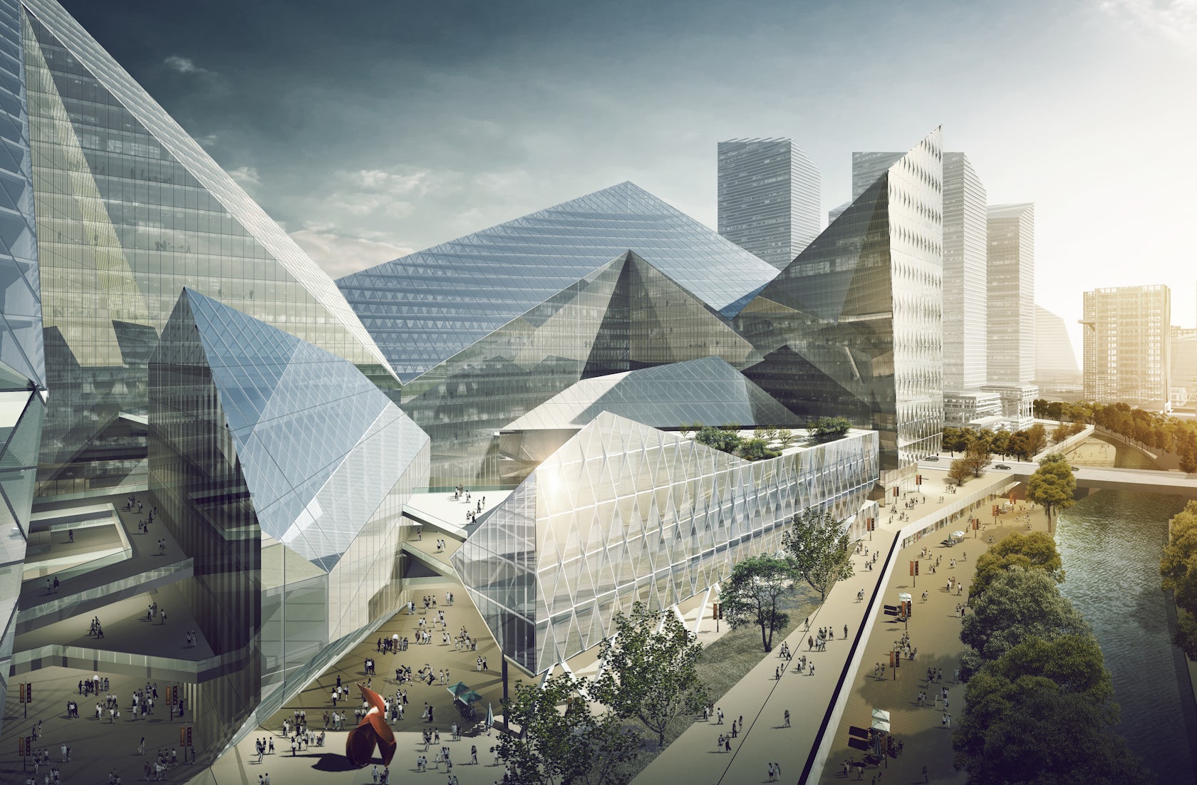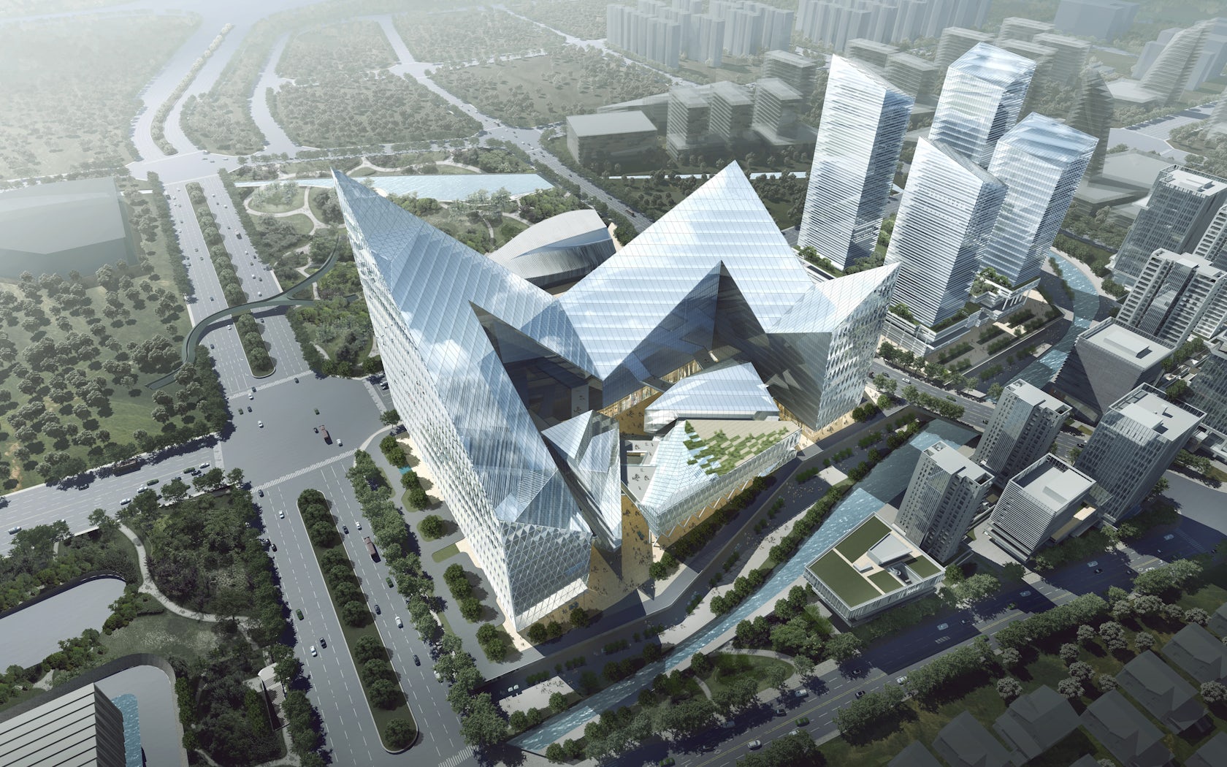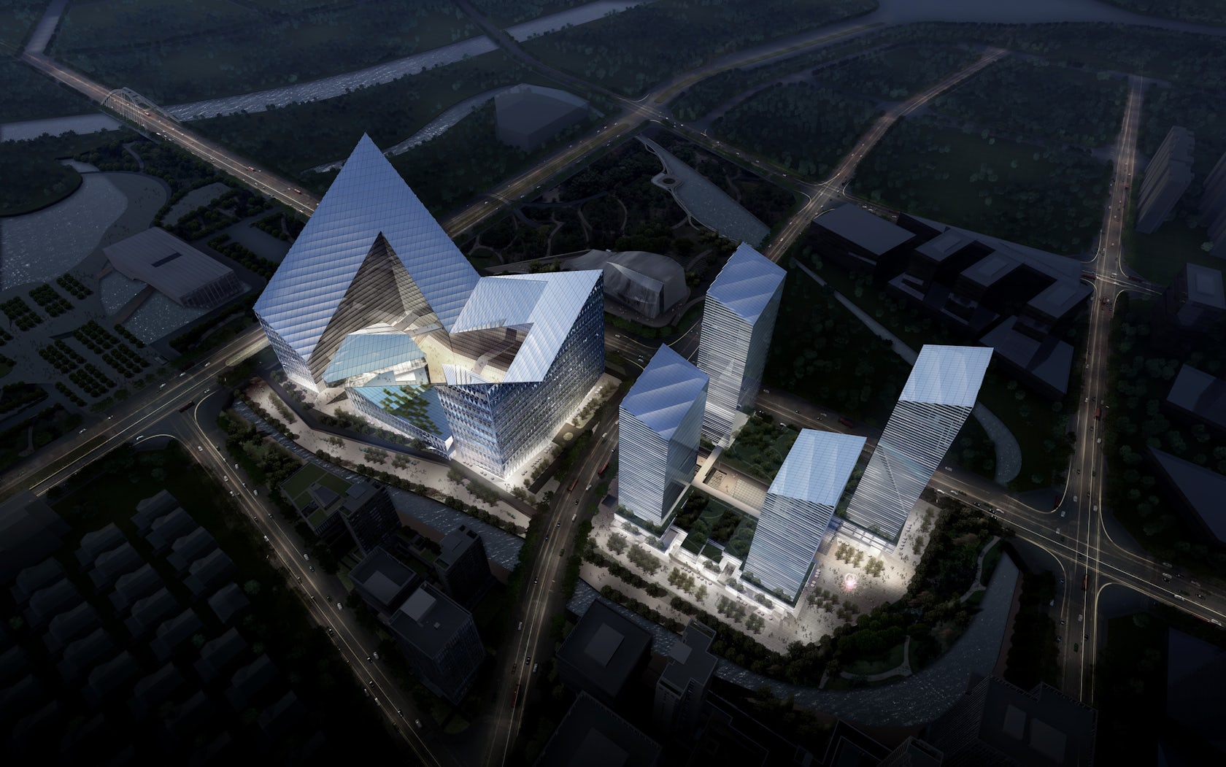Text description provided by the architects.
The project is located in Changping District in Beijing that will be the core area for the future technology city designated as the business and financial center.
The project planning area is 74500 square meters, of which 45800 square meters to the North District and 28,700 square meters to the Southern District.

© Daniele Lazzaretti Architect.

© Daniele Lazzaretti Architect.
The site is surrounded by abundant natural views, a park view towards north and east, while river view at the west.
The design concept took inspiration from the surrounding environment, such as rivers and mountains, instead of using singular office towers, the core project idea was to create a united complex becoming a site landmark where the peaks of the building are shaped according to the main perspectives..

© Daniele Lazzaretti Architect.

© Daniele Lazzaretti Architect.
Baolin Poly Future City Gallery