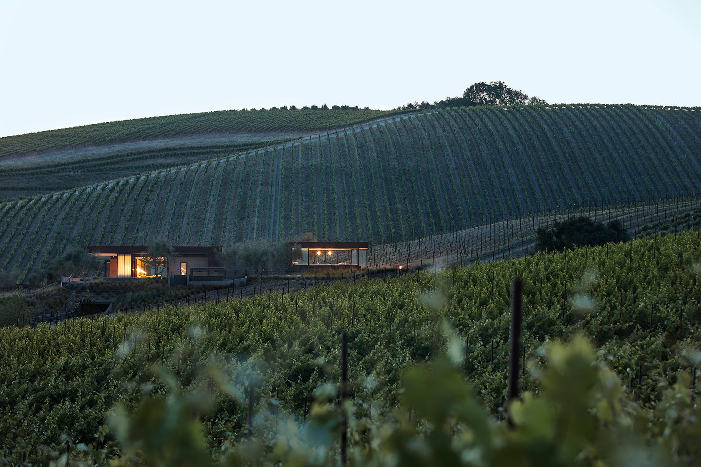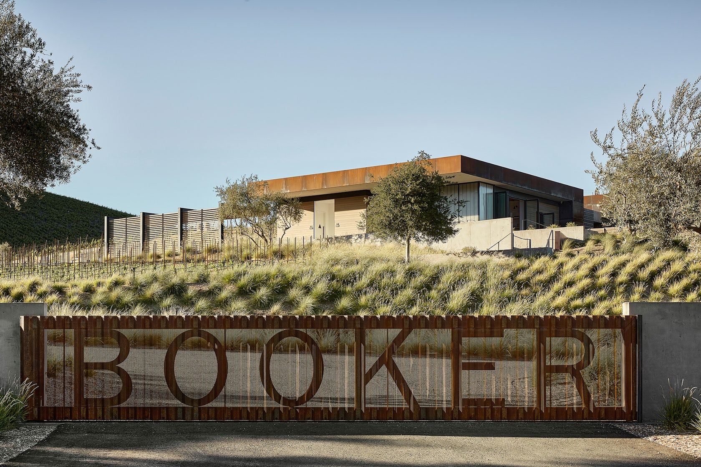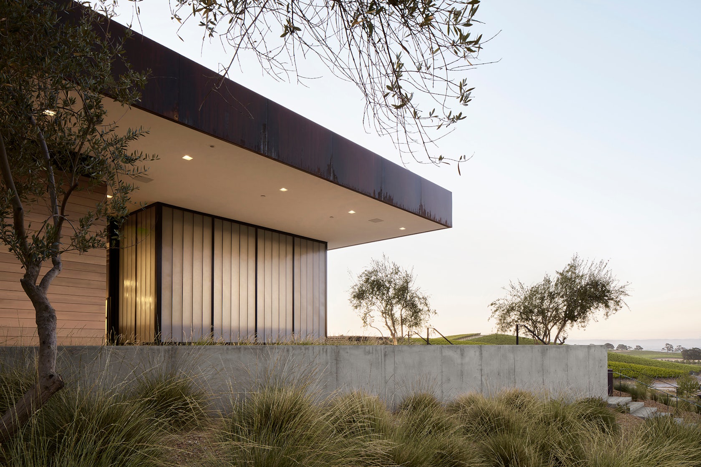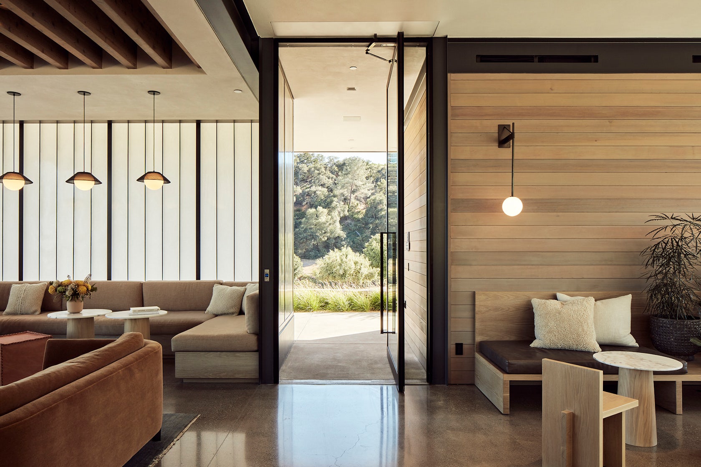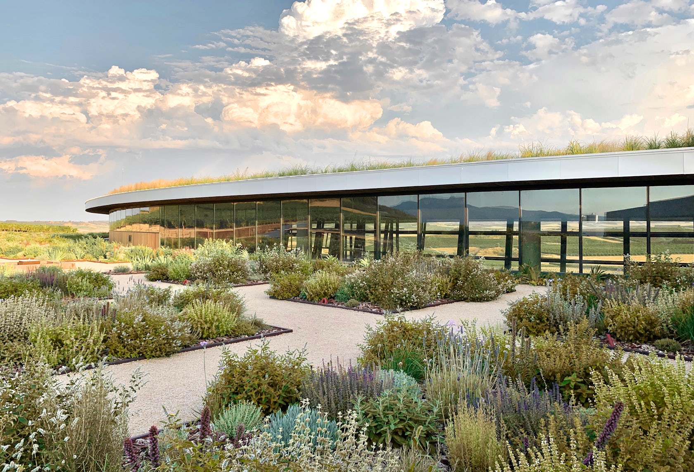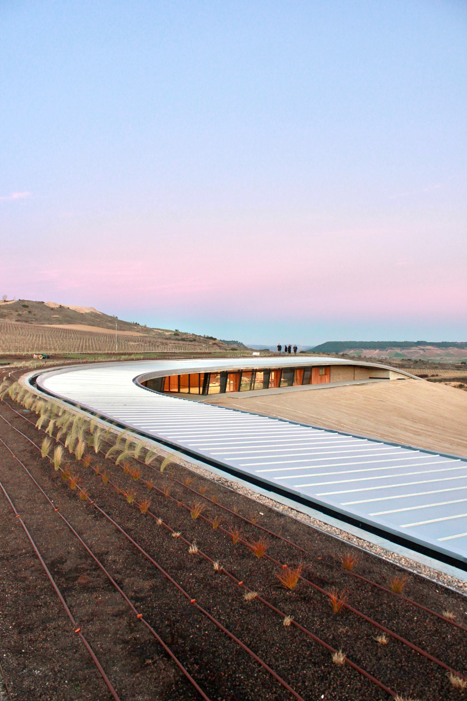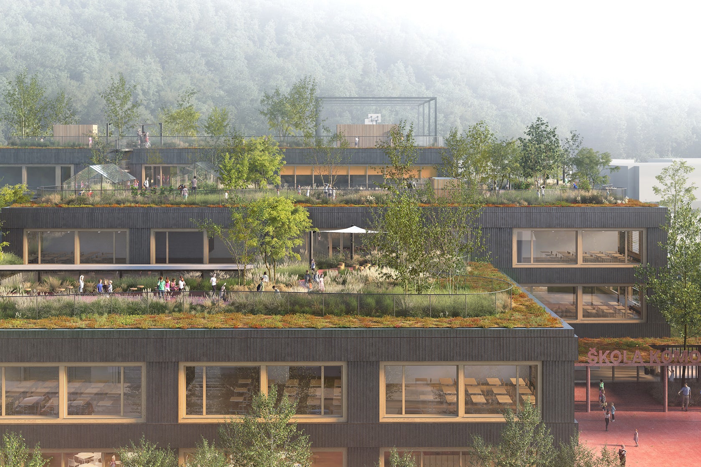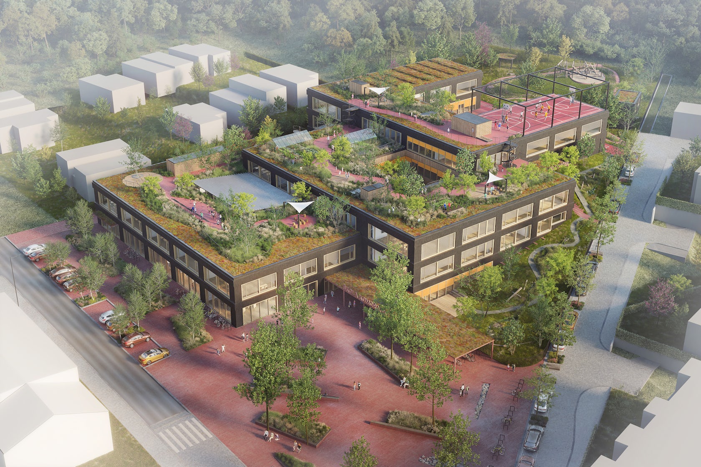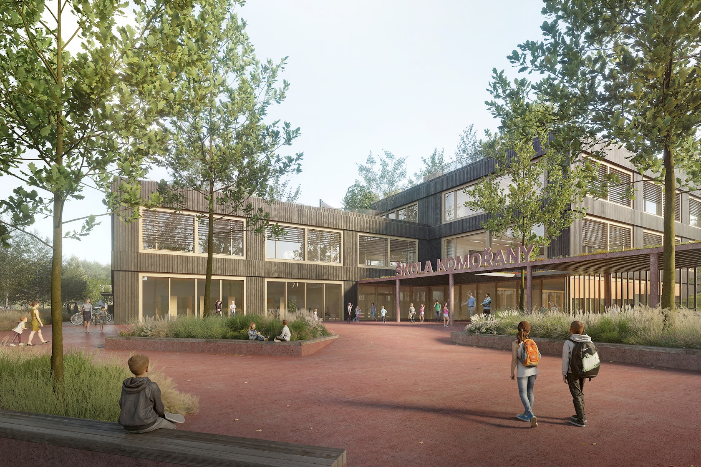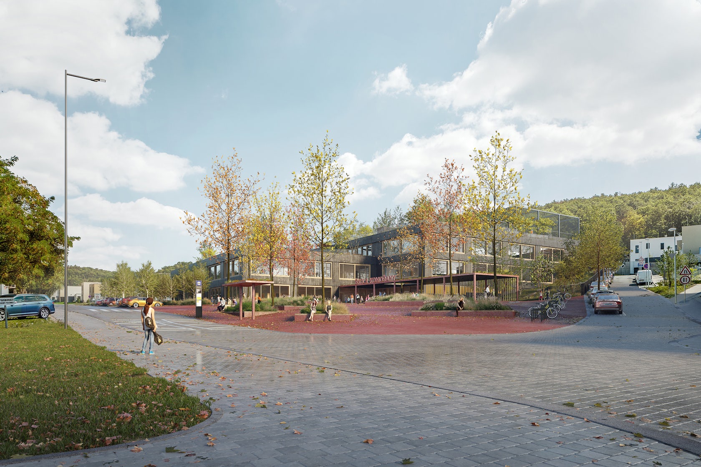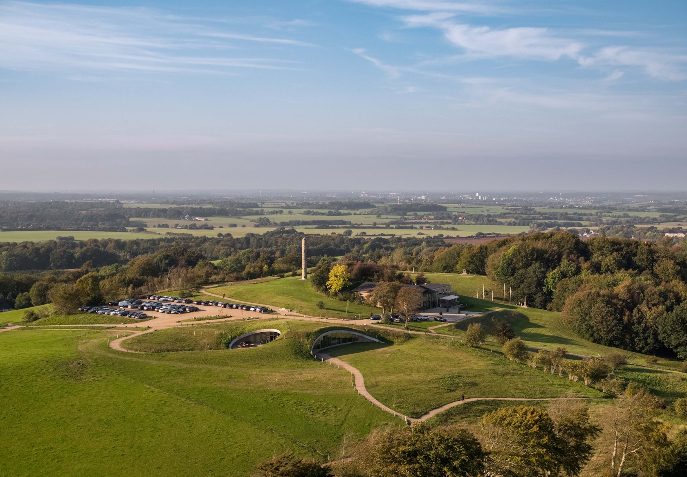Text description provided by the architects.
A family house:The transformation of a family house consists of inserting an artist residency program that will allow them the opportunity to live and work outside of their usual environment, providing them with time to reflect, research, and produce work.The context:The property is diversely composed of abutting buildings. The Canon business is on the main street, while Barn Saylom Loft Apartments is at the rear of the site, with the family home adjacent.
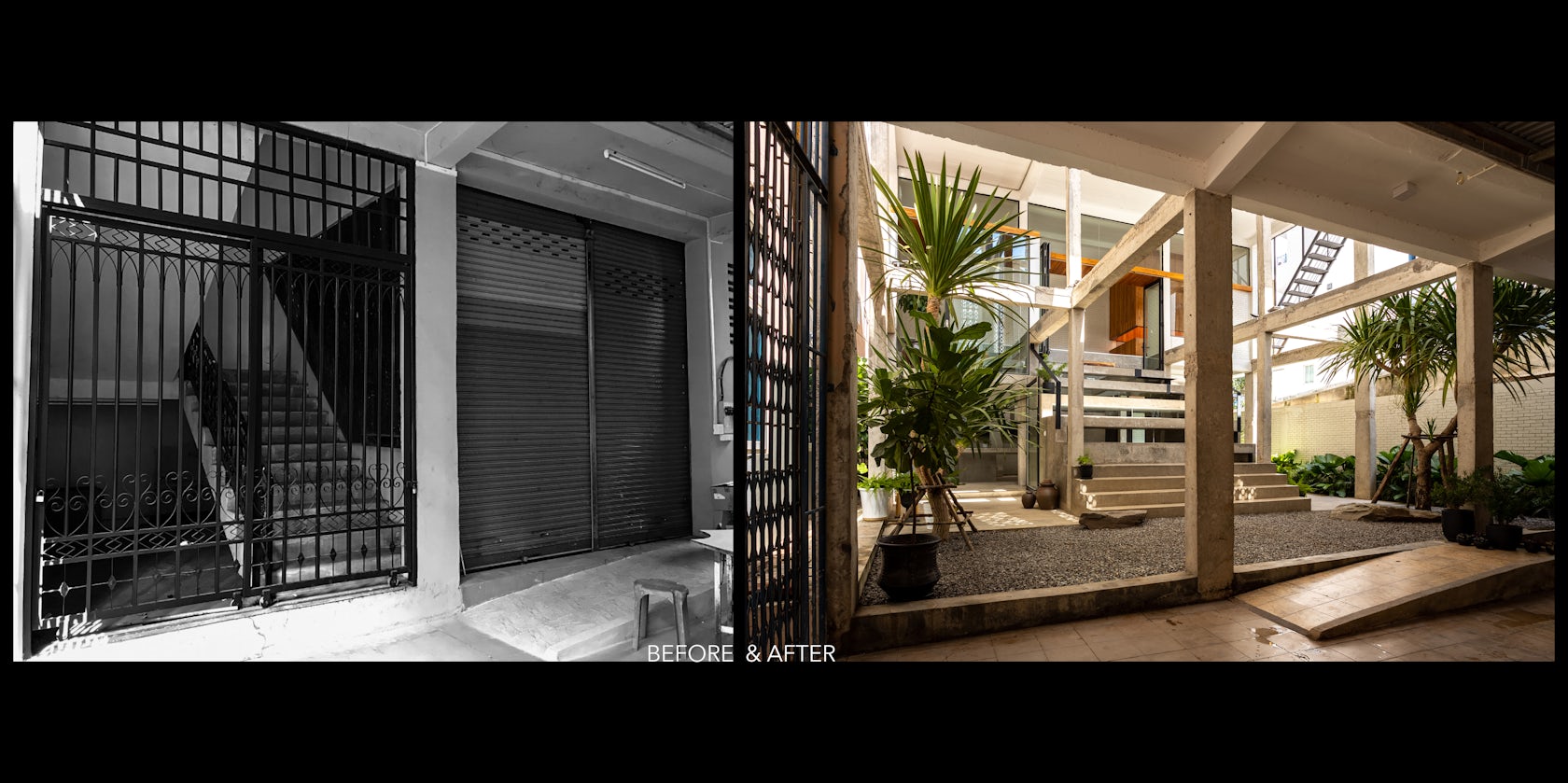
© SAOLA ARCHITECTS
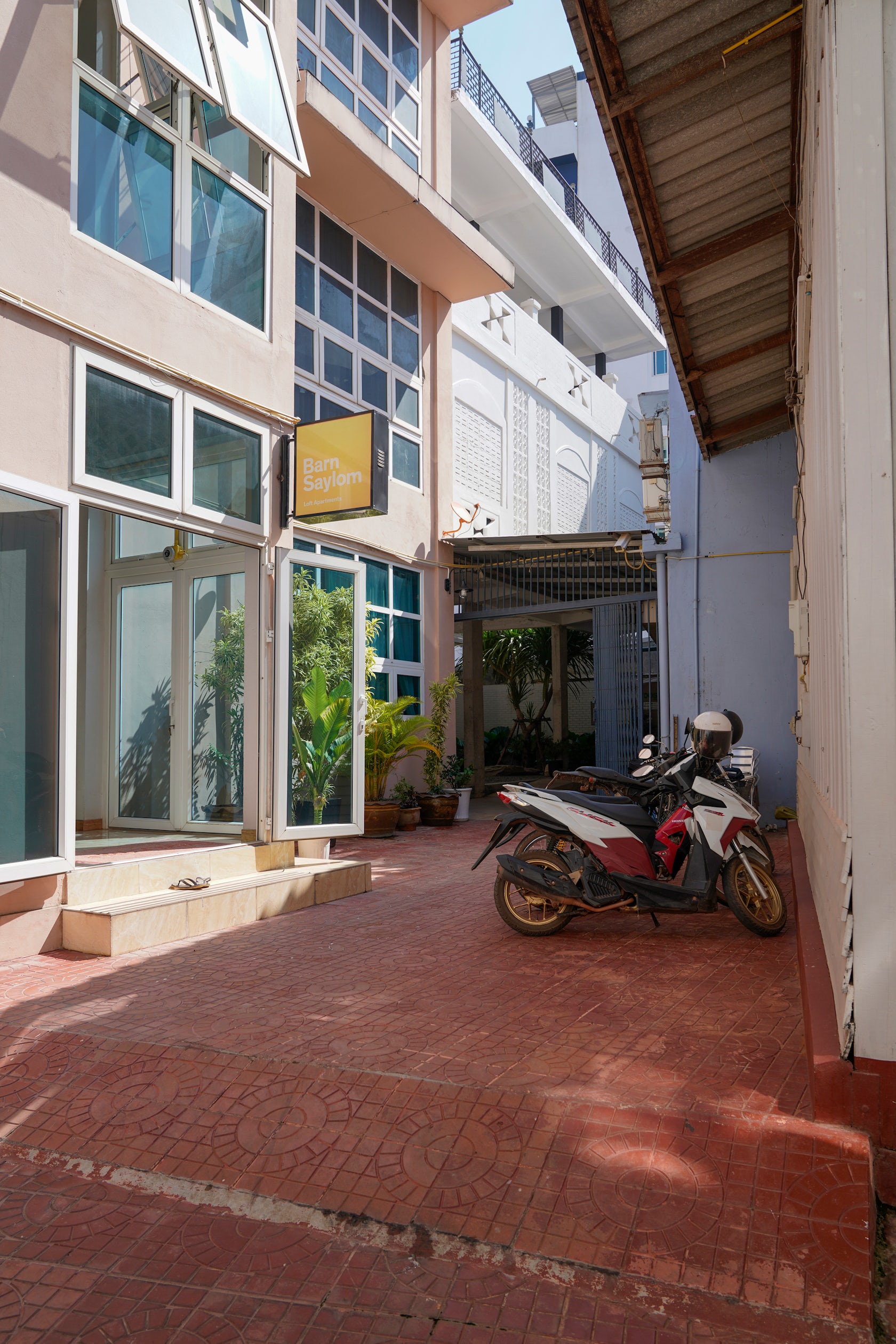
© SAOLA ARCHITECTS
A small distribution alley leads to a dead end to the site.The existing building has a strong identity marked by its regular and uniform three-dimensional structure, and the main balcony facade composed of breeze blocks characterizing the colonial era. The interior spaces are isolated from the outside world at the expense of the notion of comfort.
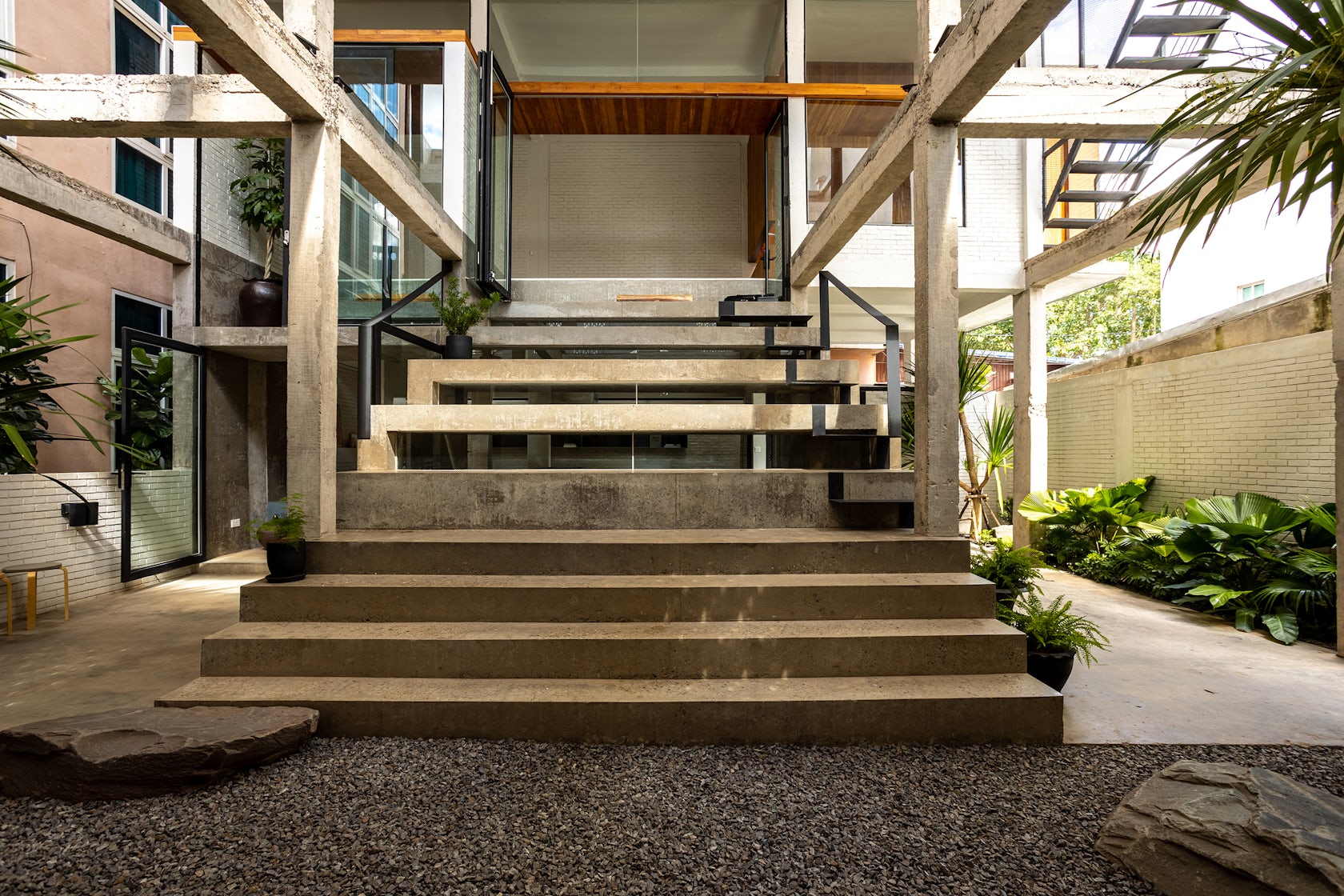
© SAOLA ARCHITECTS
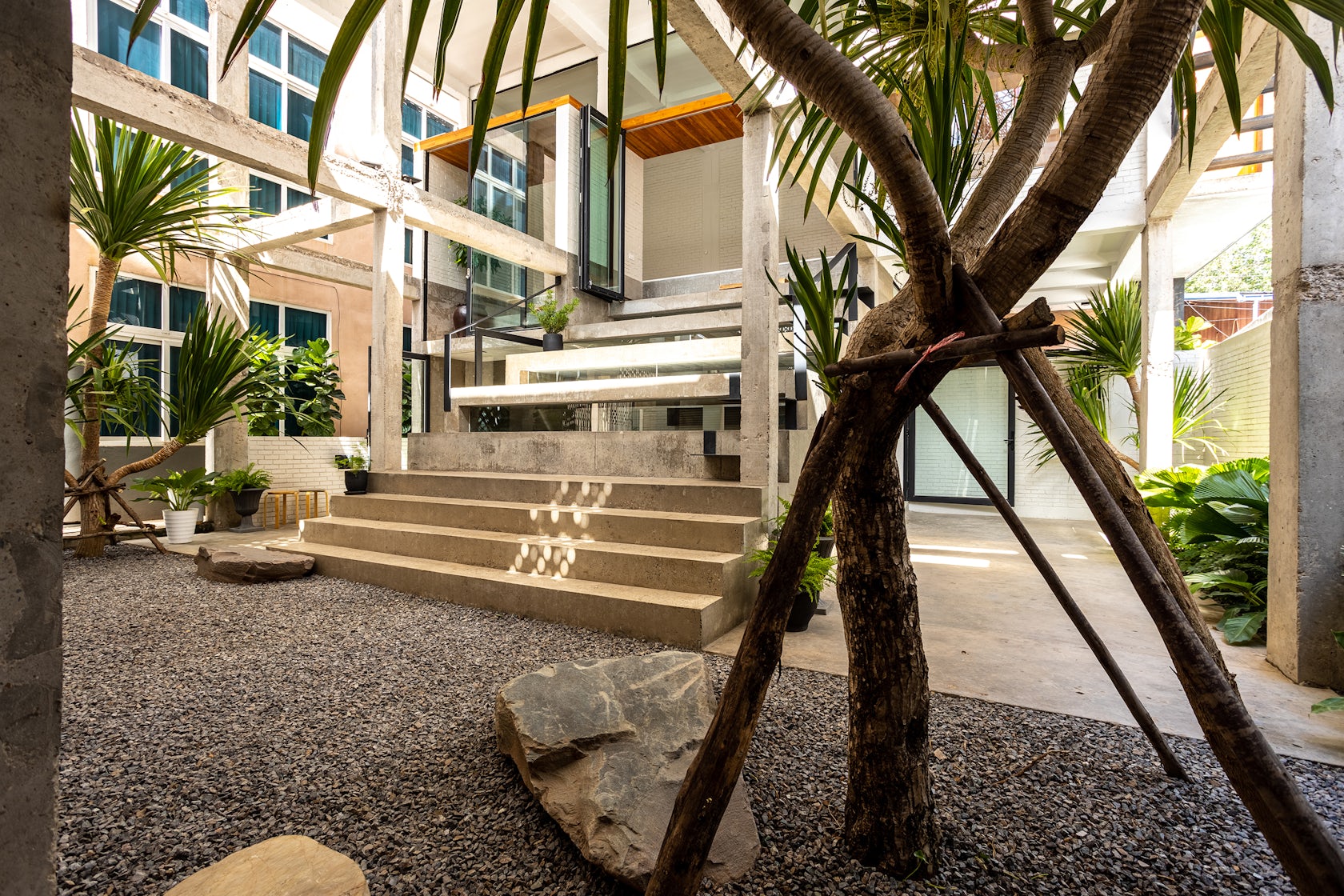
© SAOLA ARCHITECTS
The project description:The
