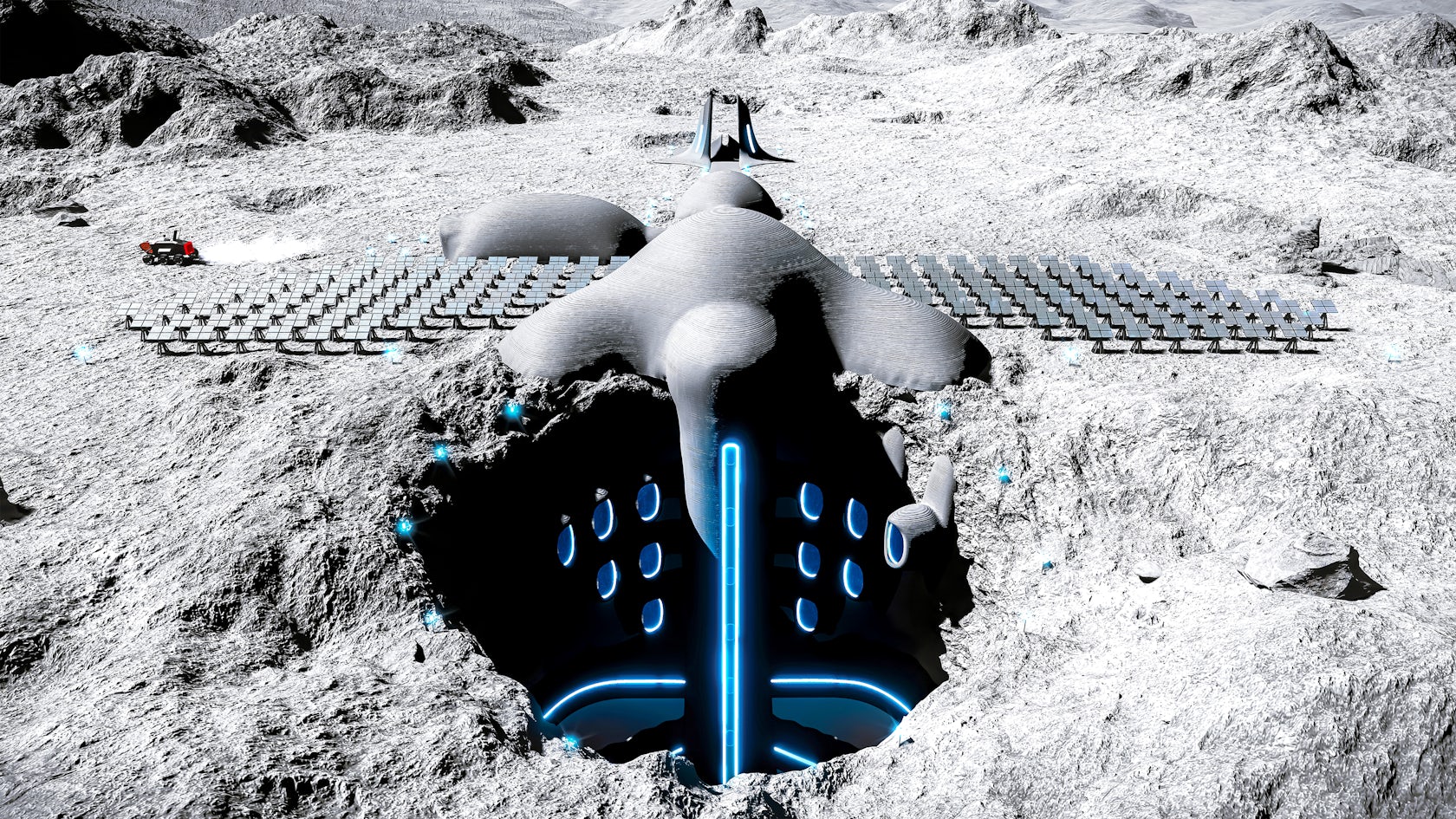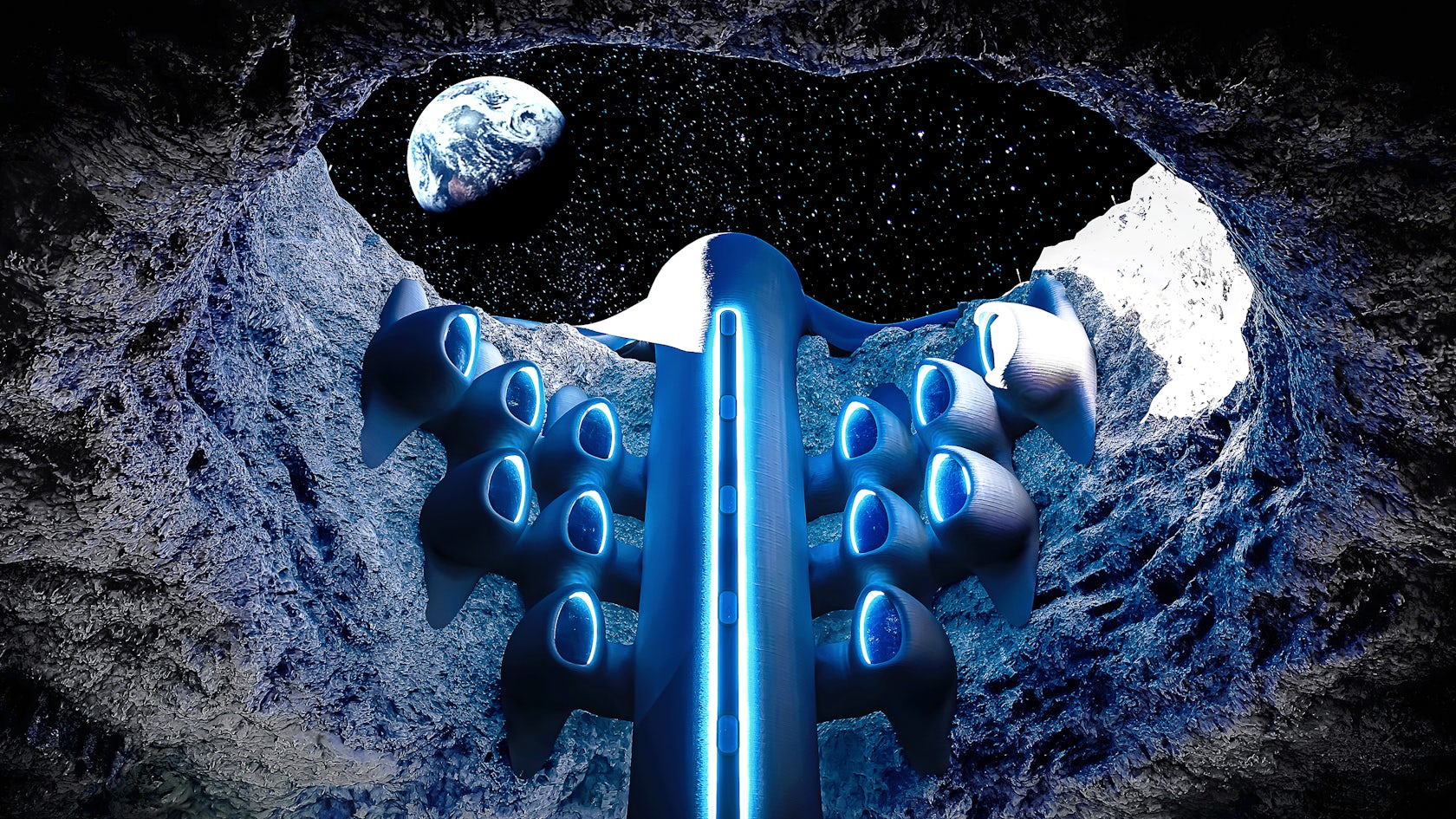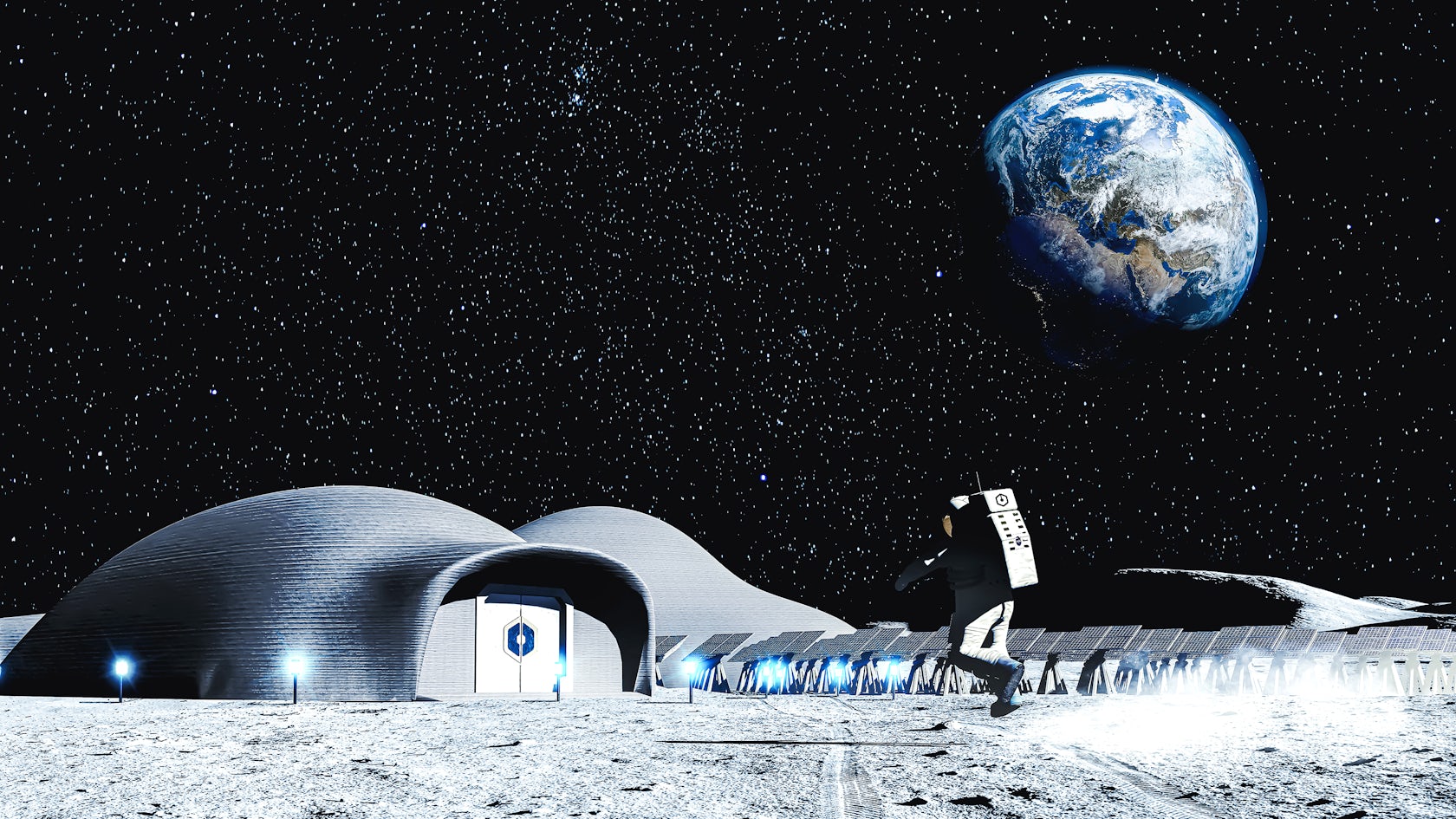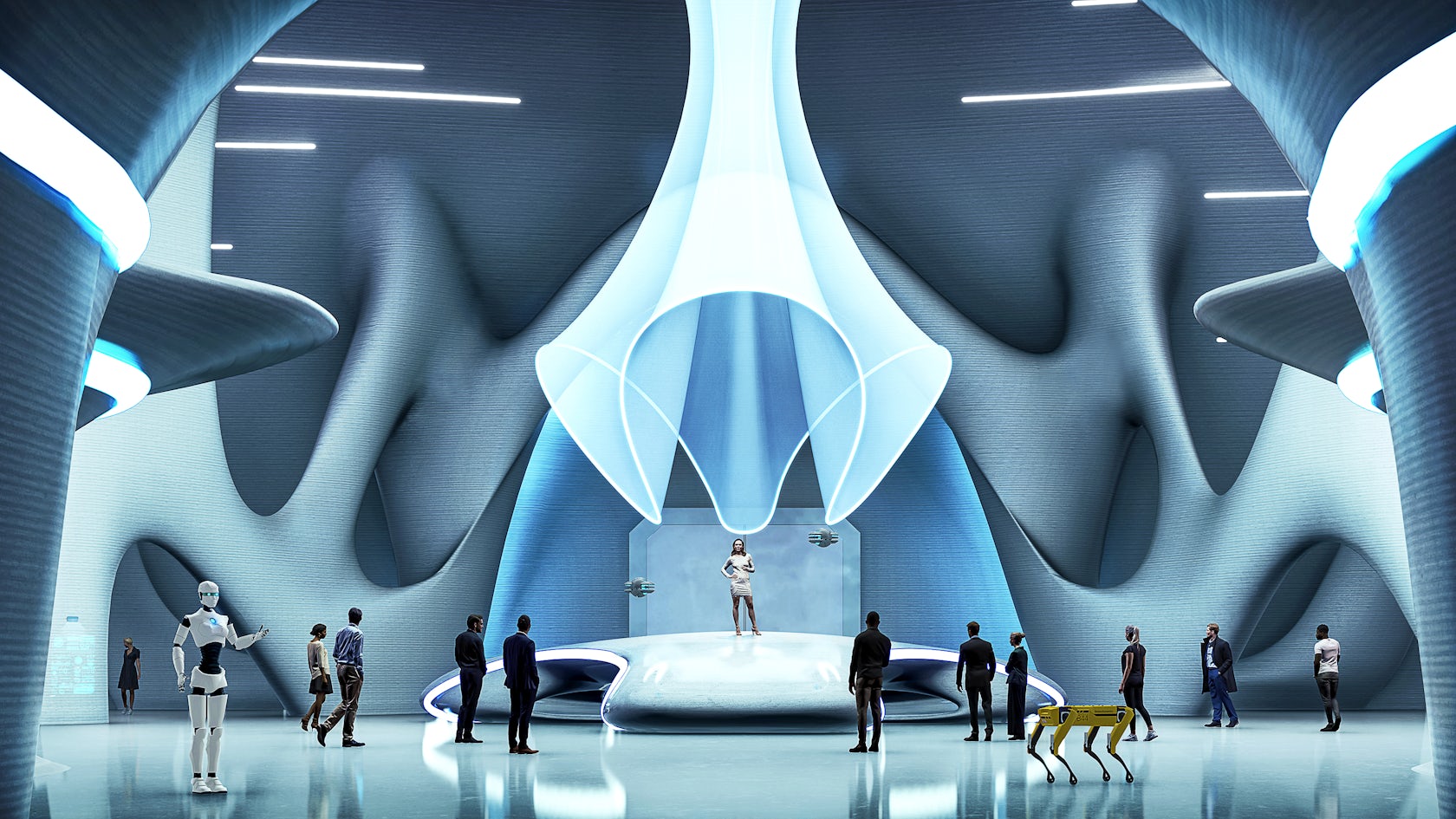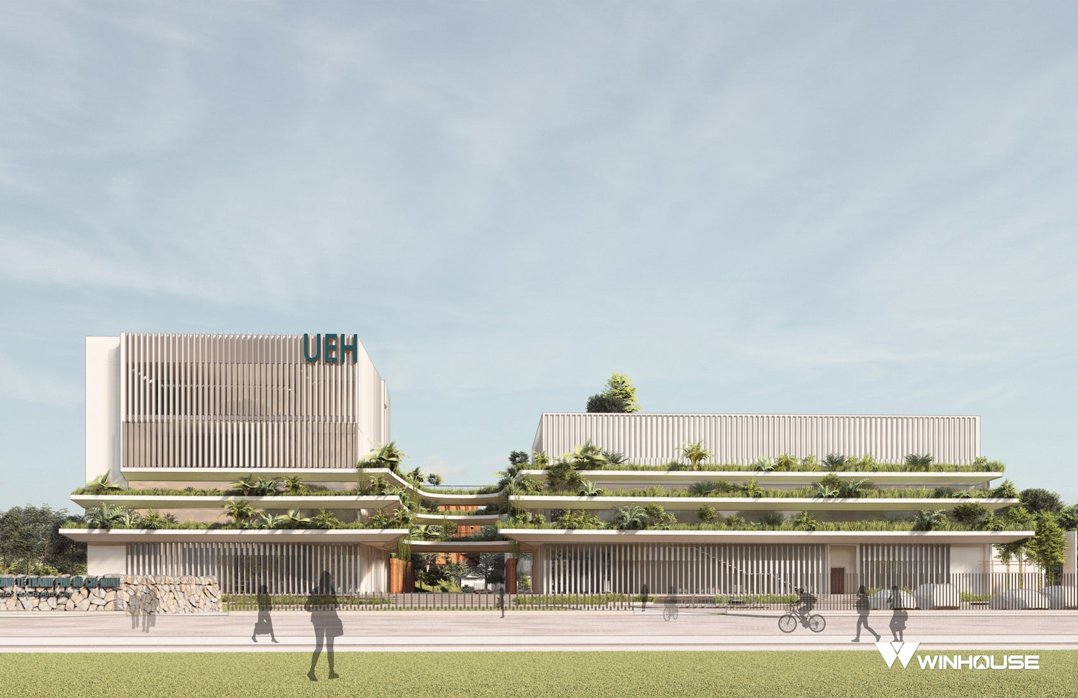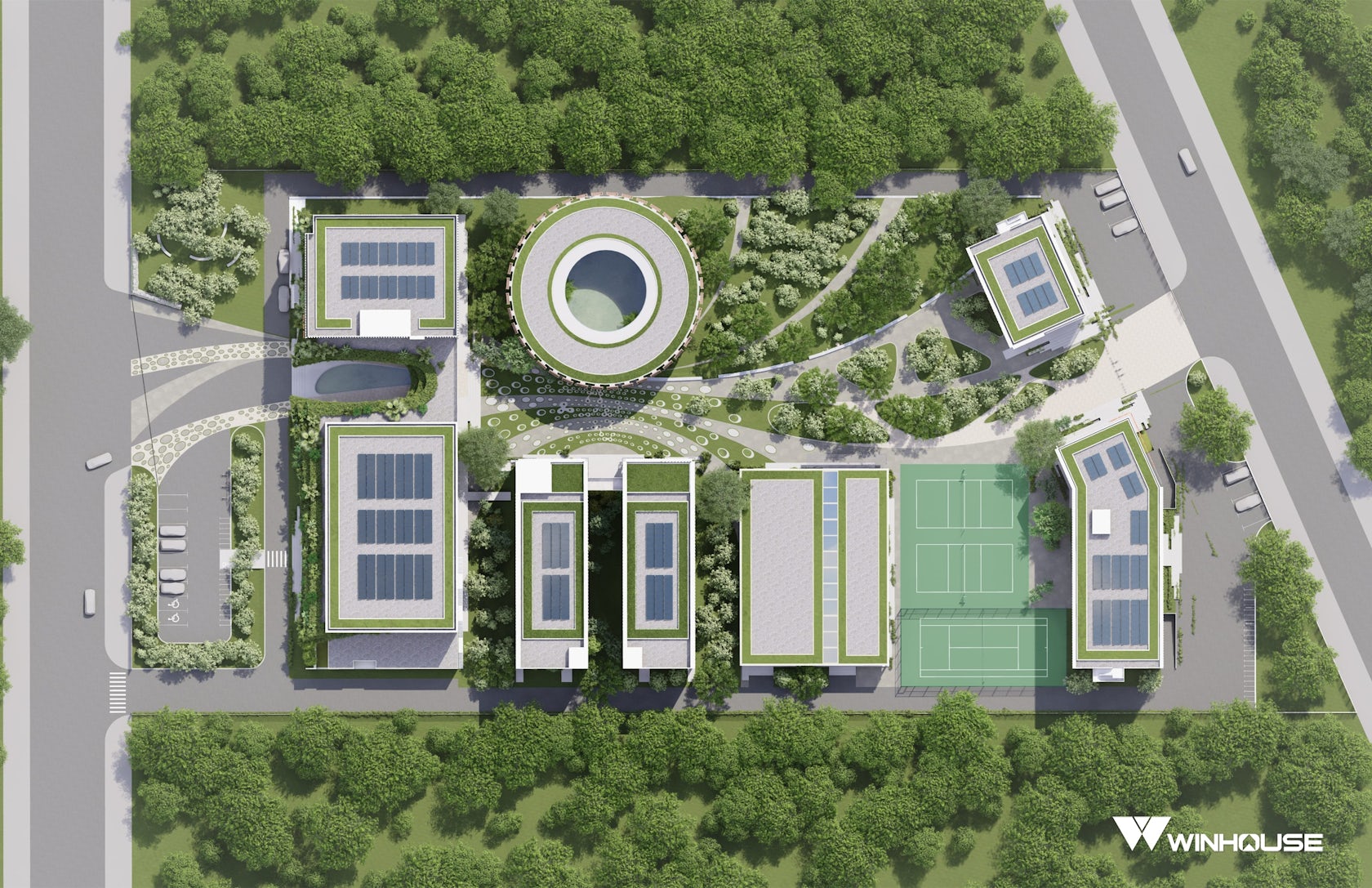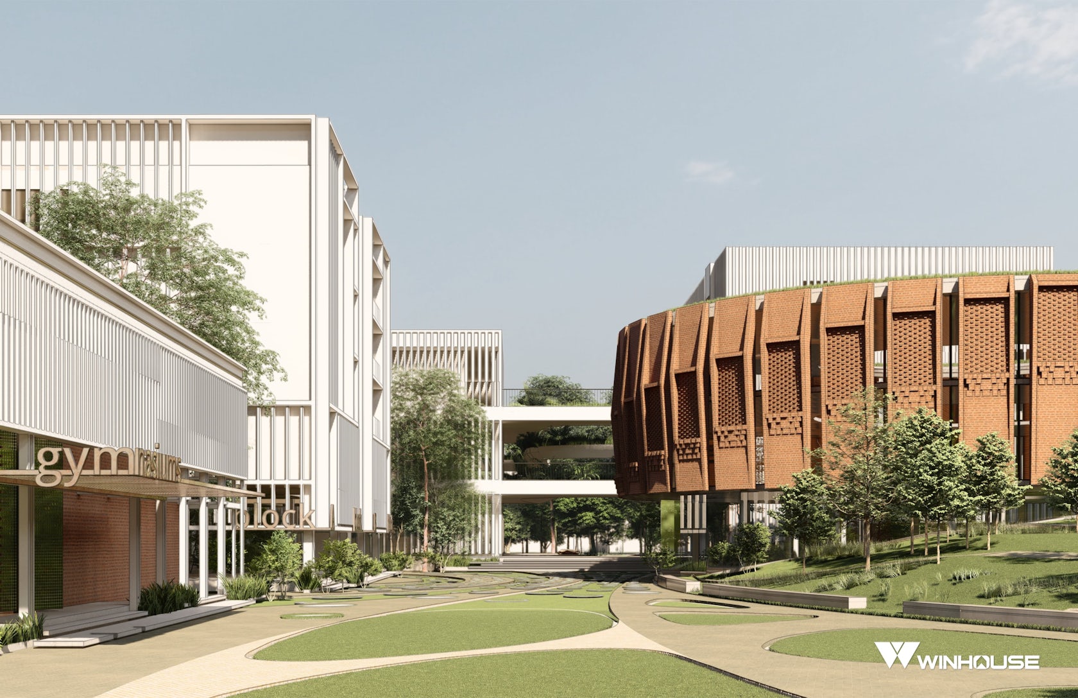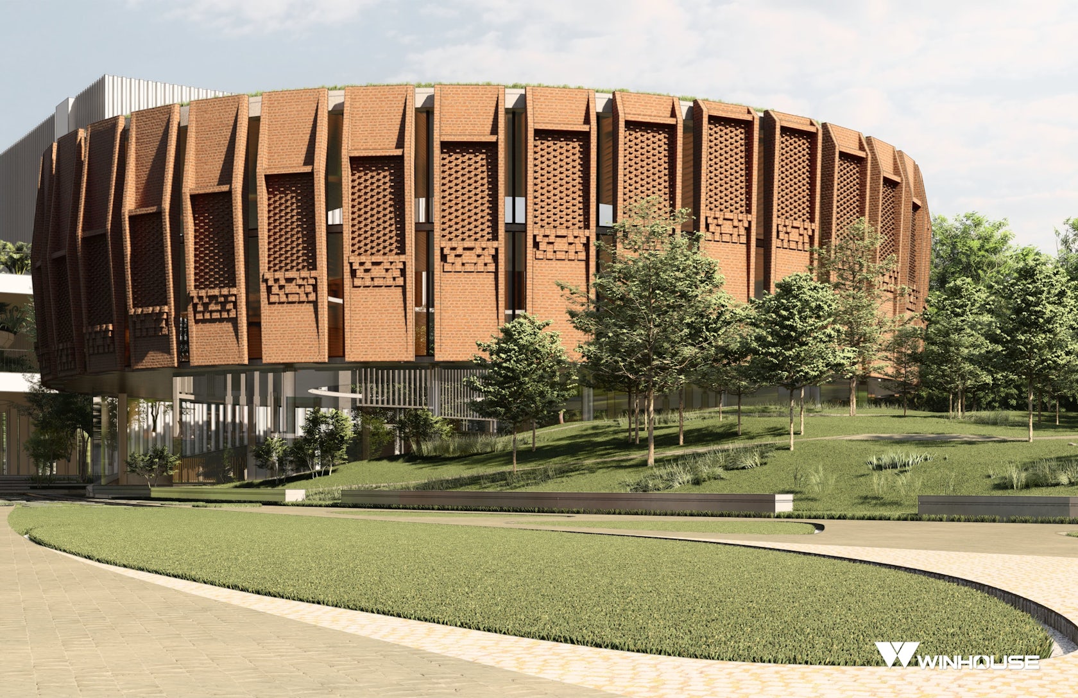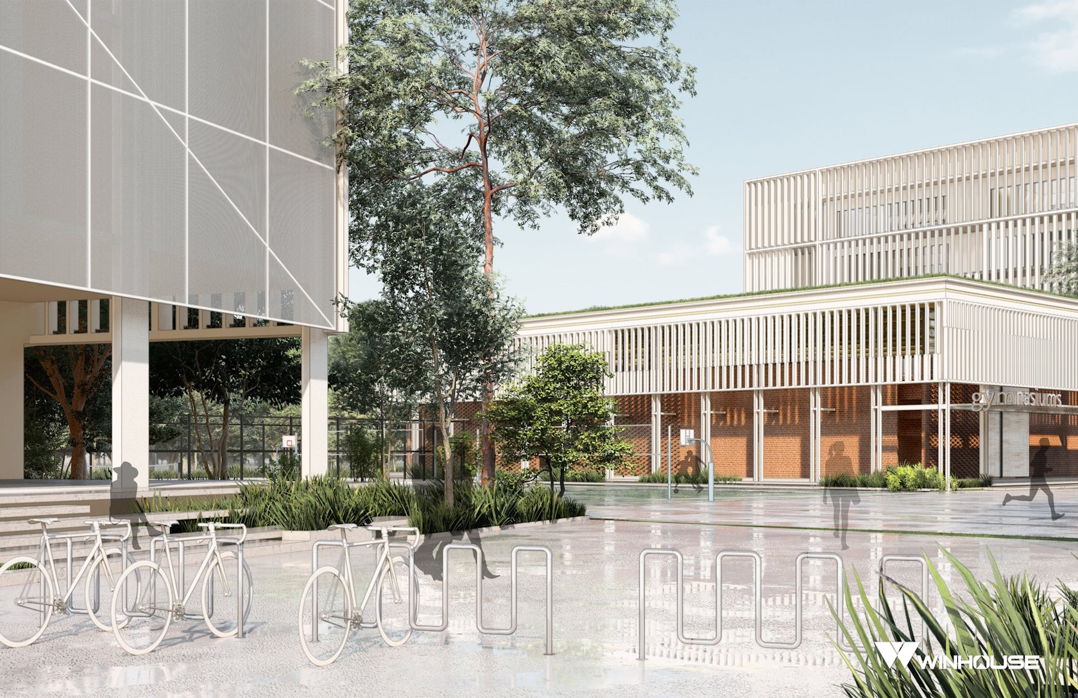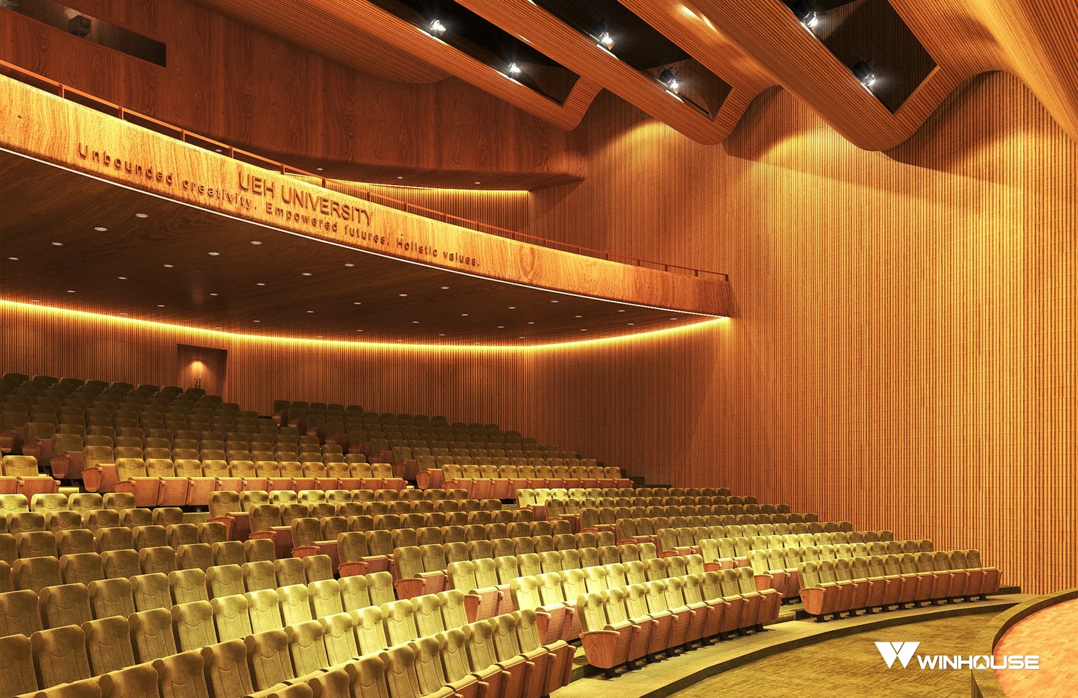Text description provided by the architects.
The house is located in a slopy terrain which has the virtue to be localised in a fairly high topographic altitude, due to this, with visual orientation to the litoral mountain range, the urban center and the sea. It also takes part in the formation of Vallpineda residential area, one of the first urbanisations that were developed in the city of Sitges.
Not only the initial observation of the site revealed that the original topography of the empty plots had been modificated notoriously in the past, but also they had been disagreed with the urbanistic regulations about the land movements that were allowed to do.
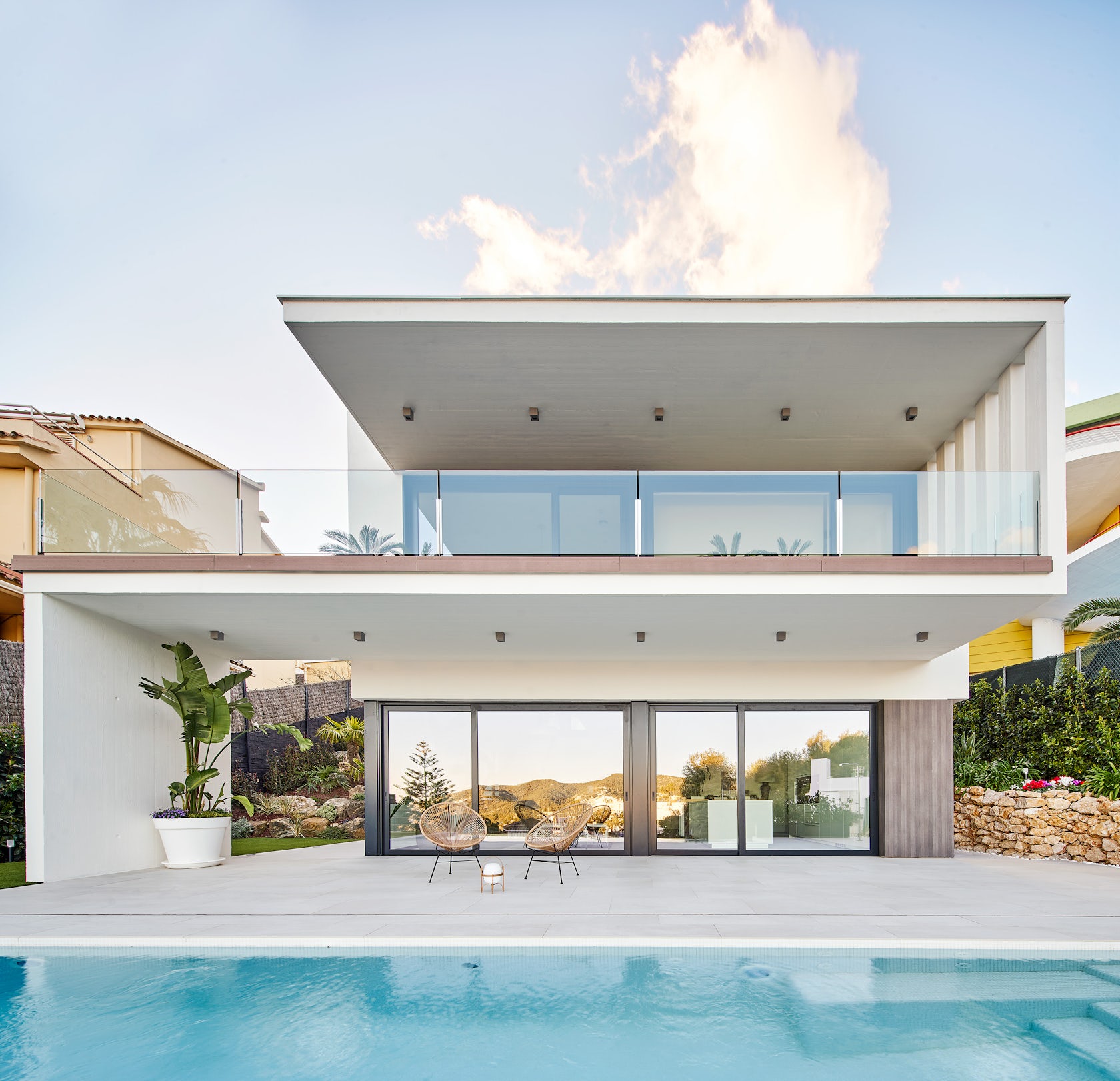
© GUILLEM CARRERA arquitecte
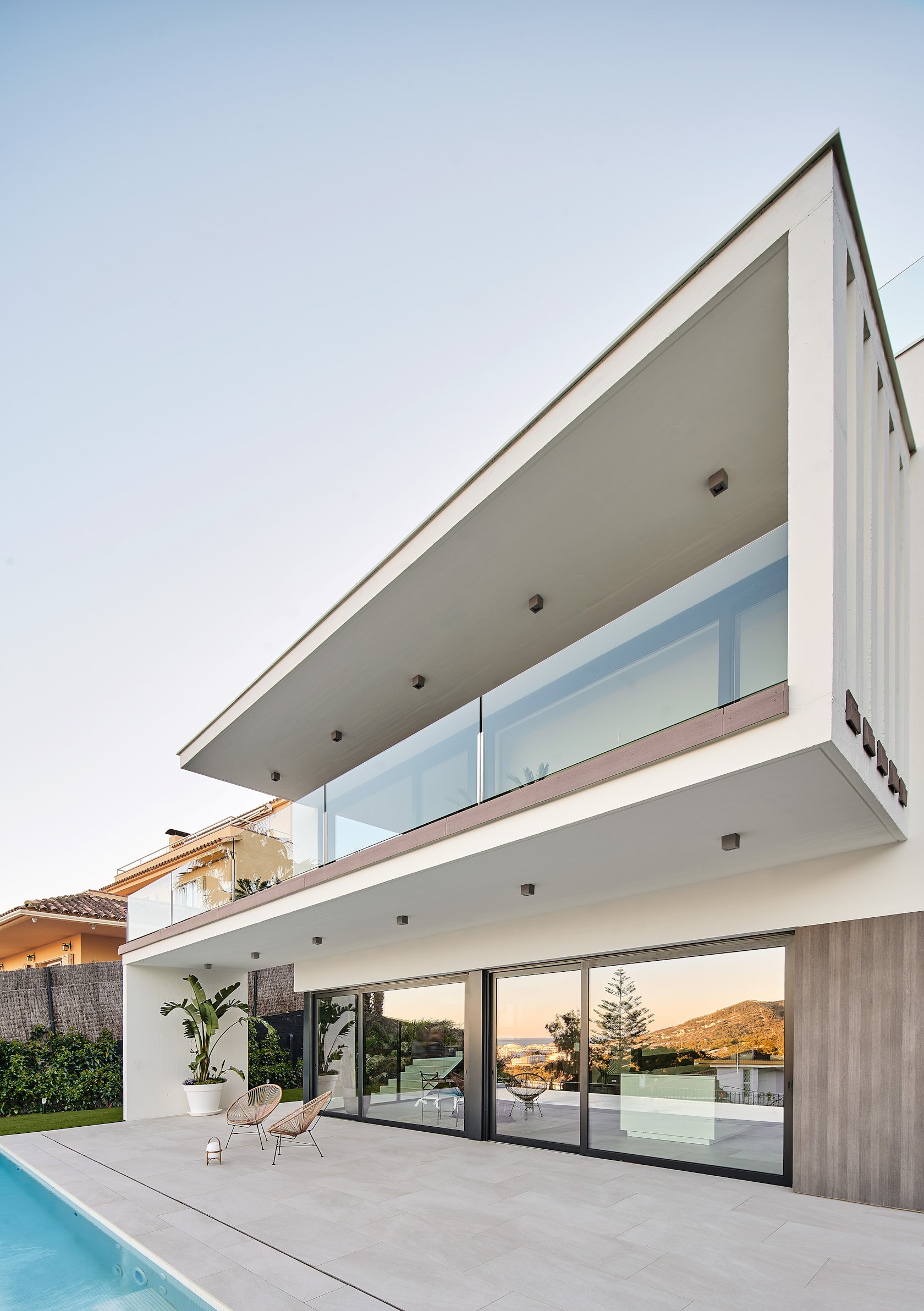
© GUILLEM CARRERA arquitecte
In fact, both neighboor’s adjacent plots had land increseaments because it was wanted to have both houses as highest and nearest to the street as possible; nowadays, with the actual regulations,


