Text description provided by the architects.
Architects: Manteola, Sánchez Gómez, Santos, Solsona, Vinsón, architects + Julia Galanti associate architect First prize international project competition.
2016.
Architectural layout of the complex
The unification of the Government Offices of Paraguay is an opportunity to search for a local architectural image, far from the extemporaneous international models and transferred to any cultural and climatic environment.
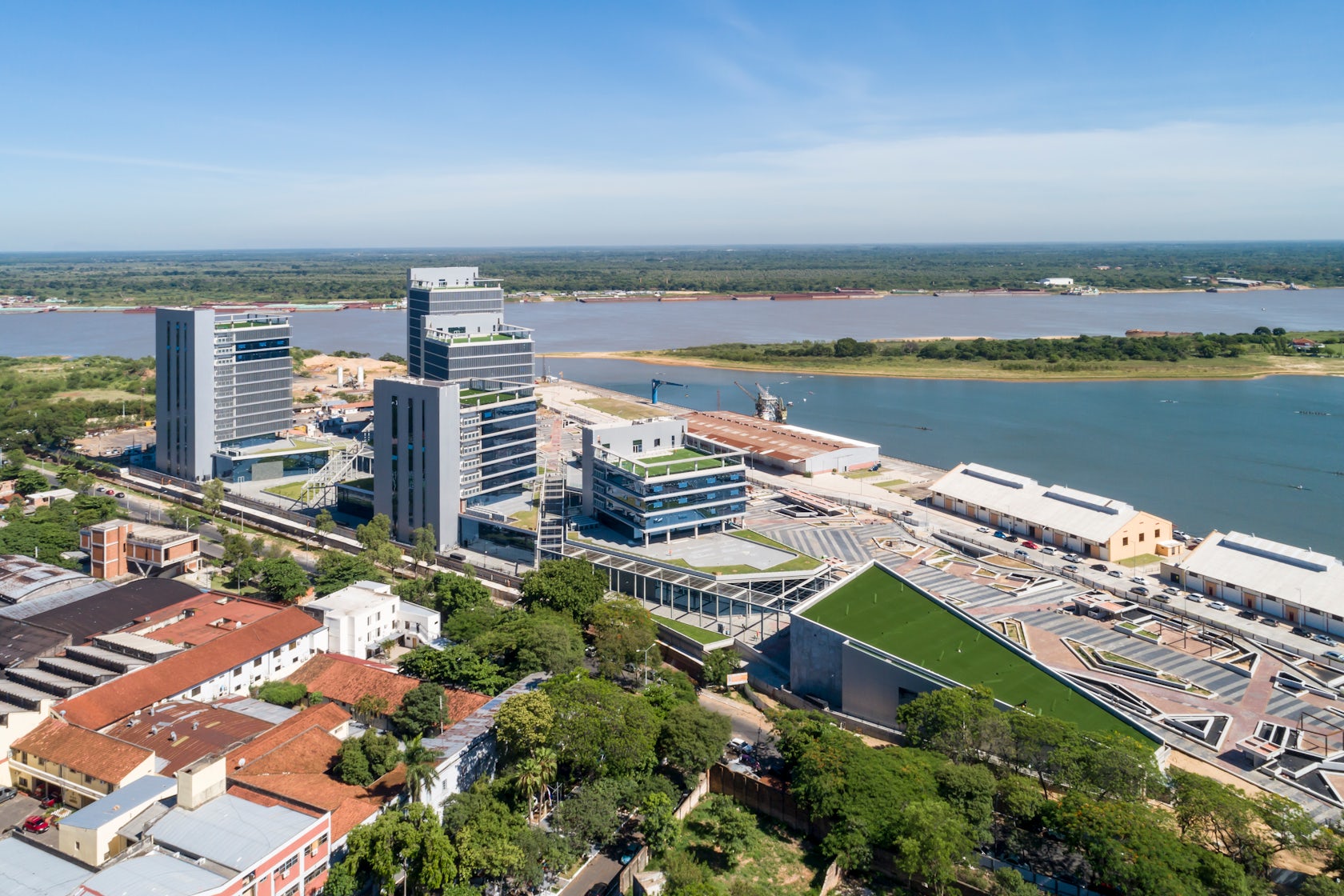
© MSGSSV
The required image, of “solid character of a government entity” does not necessarily mean rigidity of layouts and volumes, but also receptive areas for all citizens, employees and visitors.
Above the 10.00m level, the five primary volumes of different heights give, from a distant view, identity to each Ministry.
Below the 10.00m level, the proposal takes up themes of alternative circulations, zigzagging of the Loma San Jerónimo, creating more friendly situations for the multiple visitors that the complex receives daily.
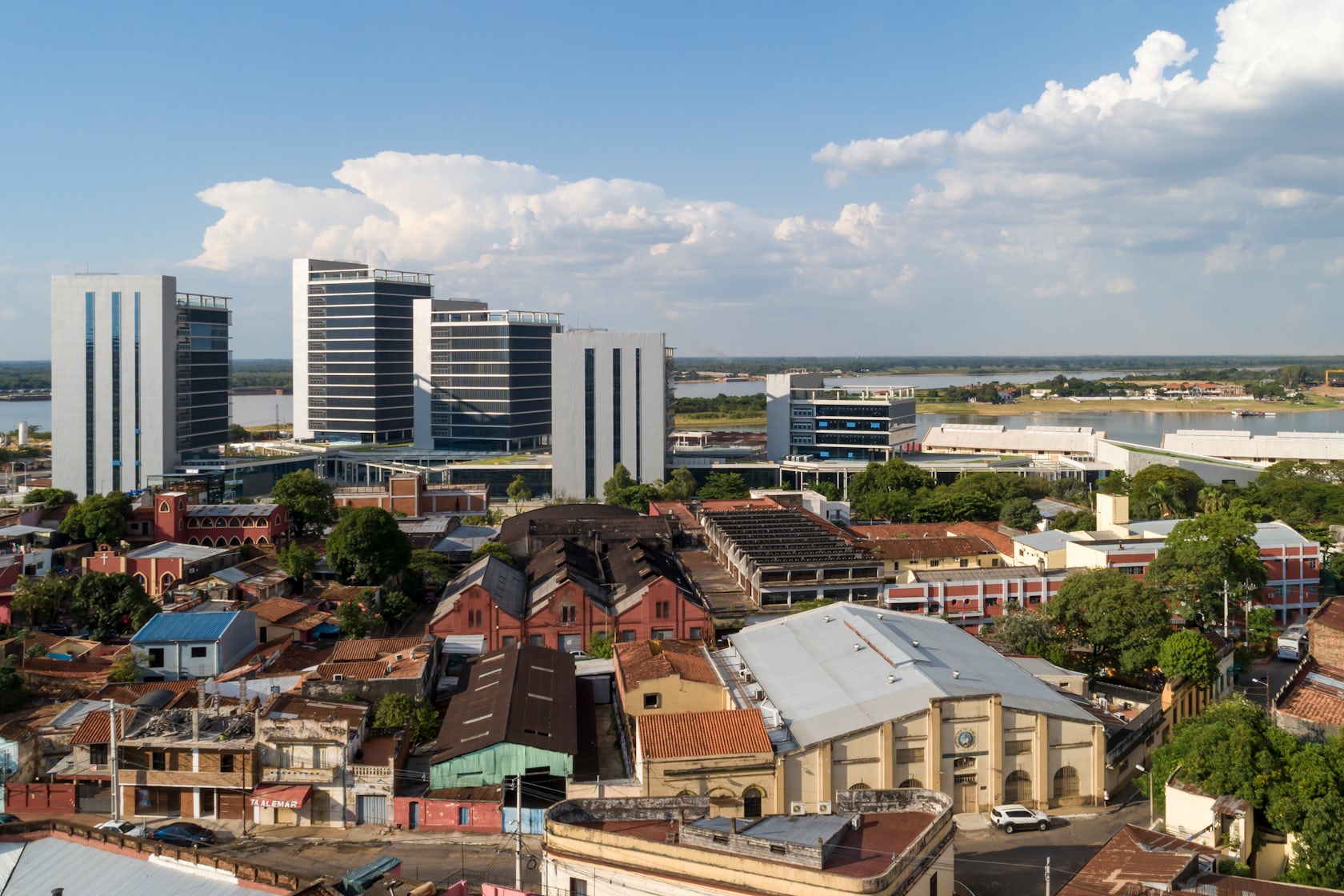
© MSGSSV
Shadow galleries run through the complex, generating a series of alternative landscape and volumetric situations as they wander.
In these galleries a microclimate of shade and air is generated, an intermediate thermal situation between full sun and the thermal conditioning of the interior.
It is in this receptive, pleasant environment, where the entrances to the ministries are threaded.
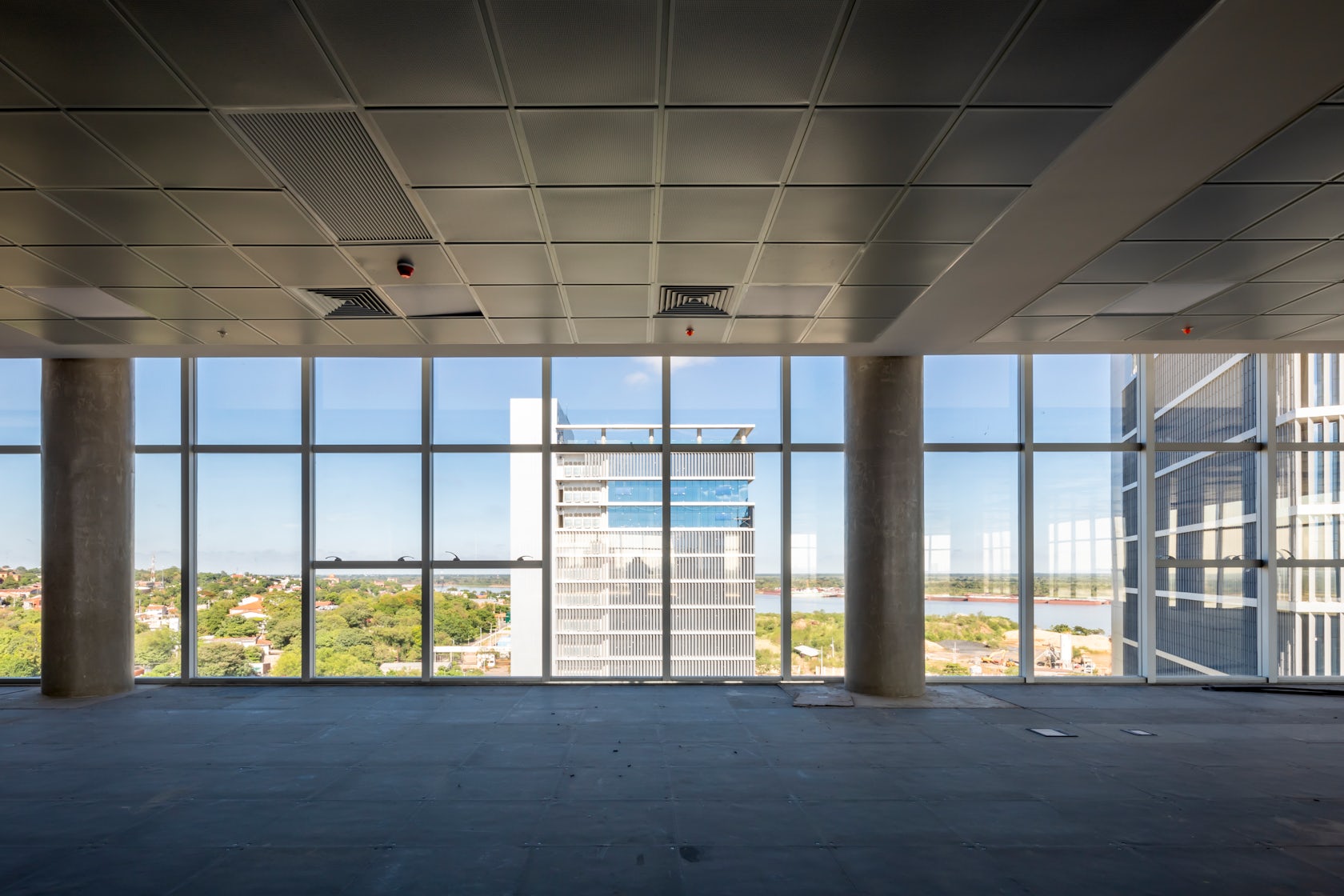
© MSGSSV
This network of buildings, interior squares, circulations, bars and connections with the subsoils, may be closed to guarantee the security of government headquarters.
All this means the formulation of a Contemporary Local Architecture, based on cultural, climatic and historical themes and not on bastard reproductions of folkloric images.
The Ministries
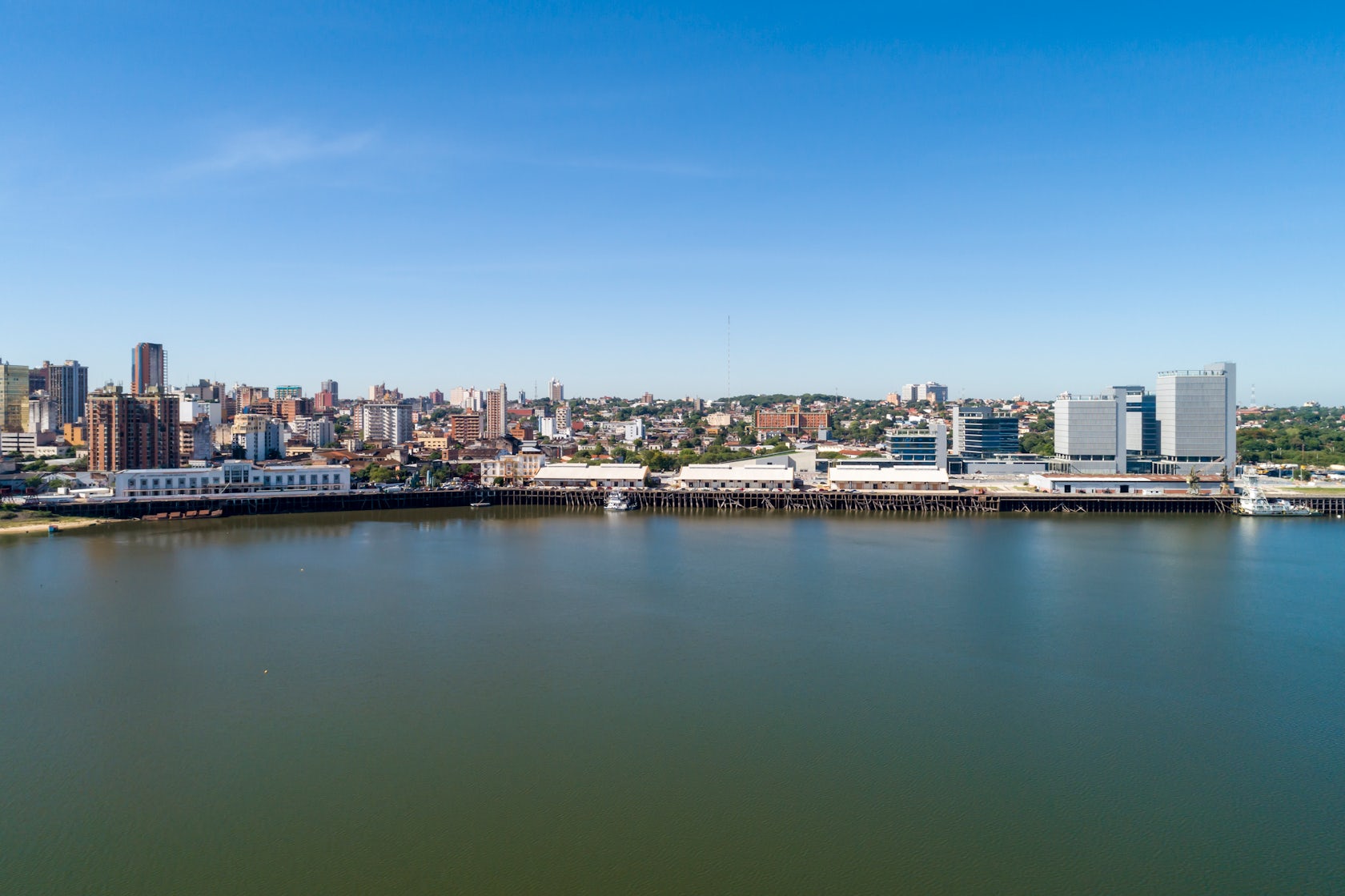
© MSGSSV
Each ministry is made up of an extended plinth to house the sectors attended by the public and a square shaft of 36 x 36 m for the closed offices.
The vertical core concentrates the fixed functions on the west side, closing the most thermally exposed side.
A VIP elevator allows the differentiated movement of the main officials.
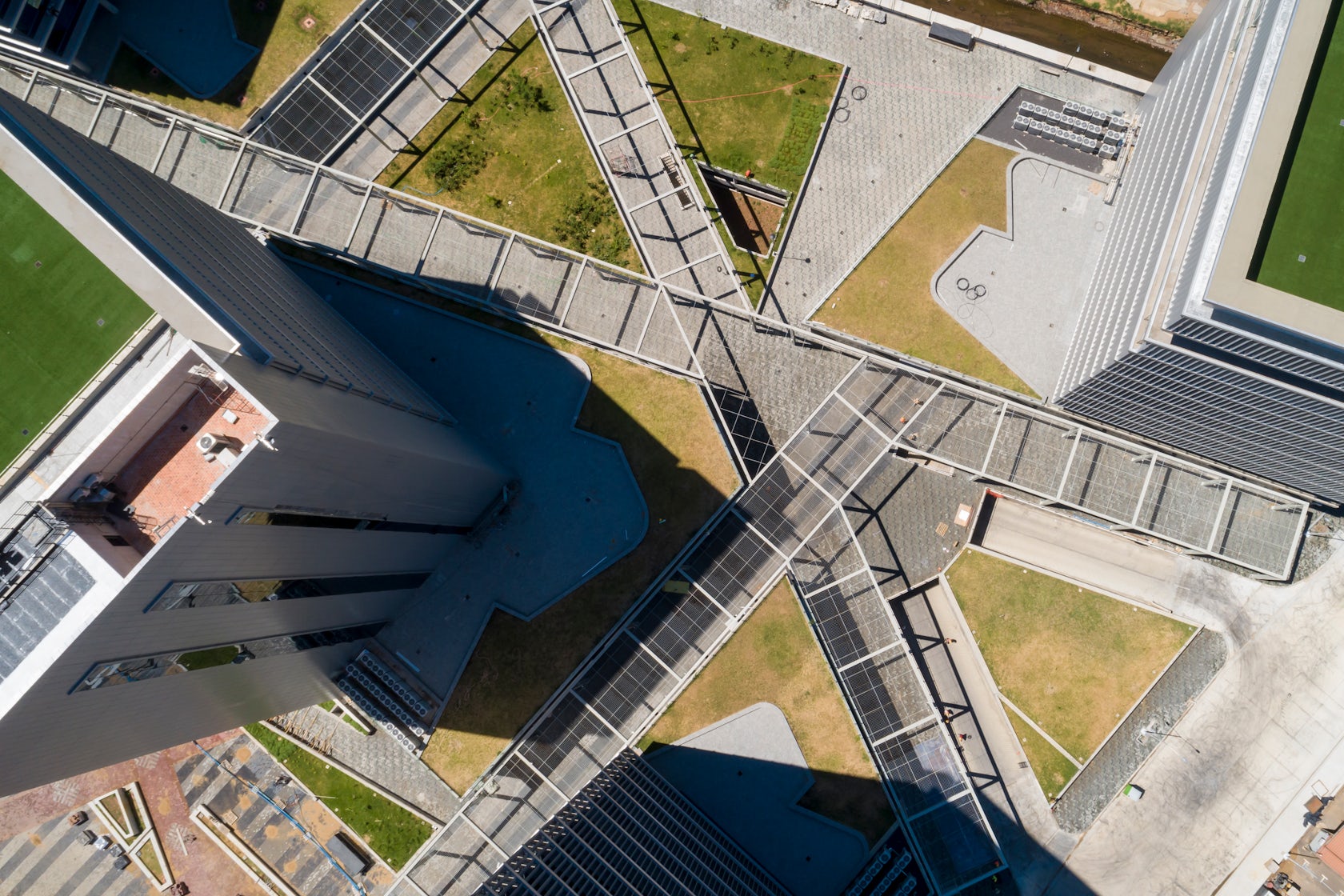
© MSGSSV
At the level of the third floor, the offices can be opened towards the large green terraces, for expansion and rest of the employees.
By day, the forceful prismatic volumes give identity to each ministry.
At night the ministries emerge from the plinth like illuminated prismatic beacons.
Urban Planning
During the ideas contest, a foundational project for the city was proposed, whose main premises were:
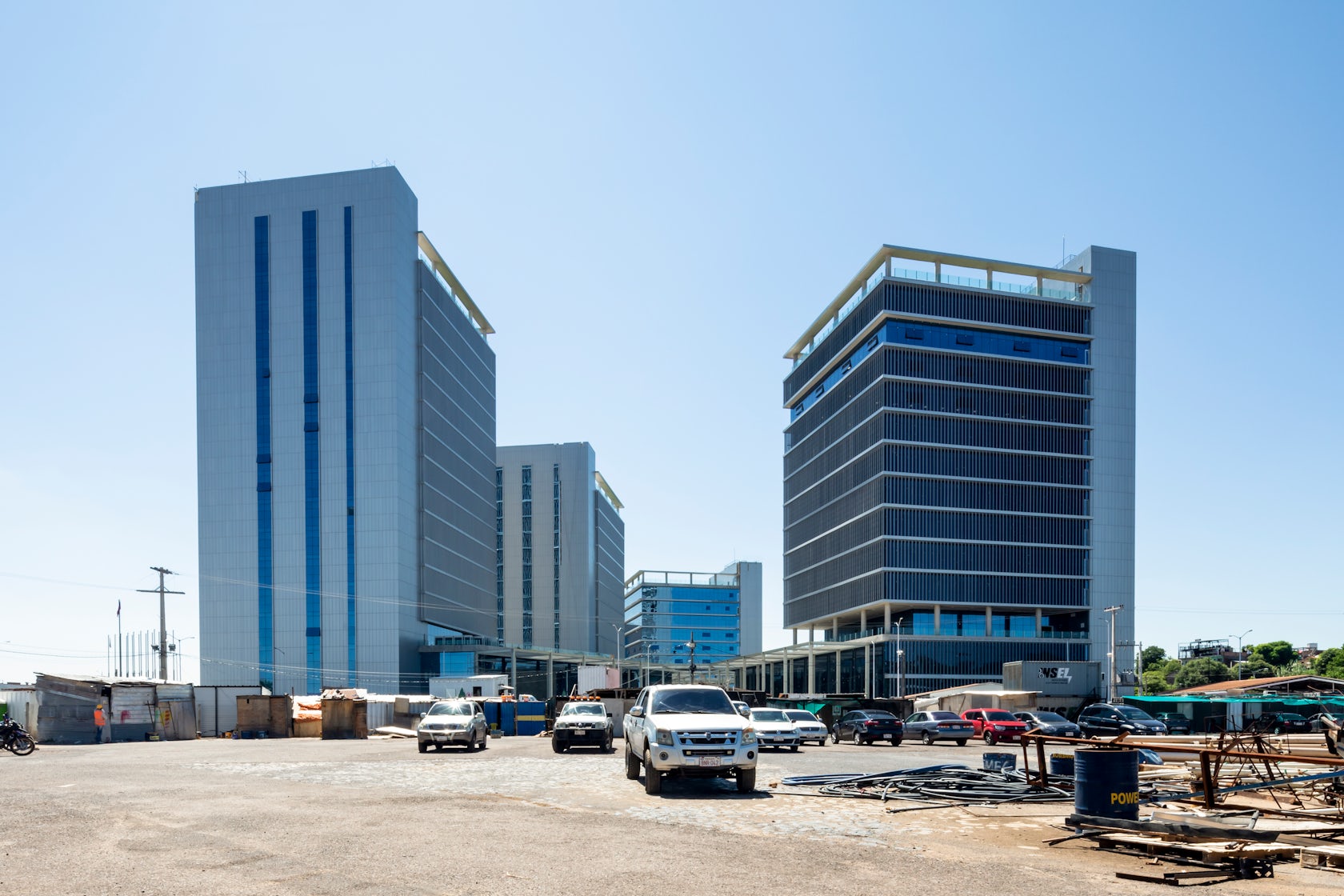
© MSGSSV
A – Intertwine the two directions that converge here: towards the NE the orthogonal layout of the new civic axis of the Master Plan and towards the SW the pre-existing one of the canal and the San Jerónimo neighborhood.
B – Do not compete with the strength and monumentality of the central promenade axis that structures the Master Plan.
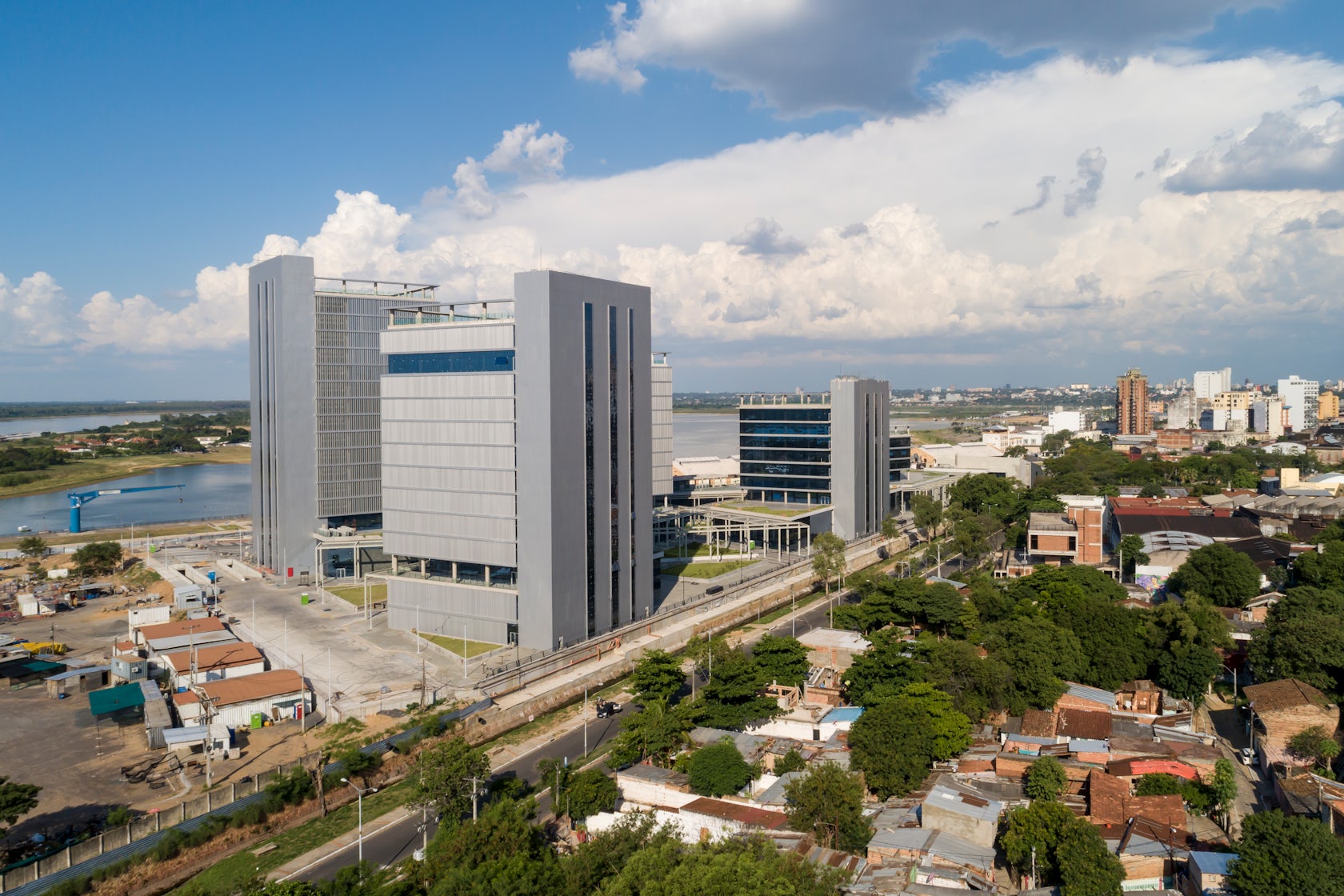
© MSGSSV
C – The complex is supported by and accompanies the central axis park incorporating the irregular plot of the landscape of the hill.
D – Avoid the formation of barriers built between the river and the city.
Create transverse transparencies to generate a permeable footprint.
E – The meetings between the two circulatory networks will be the entrance portals to the space of the ministries.
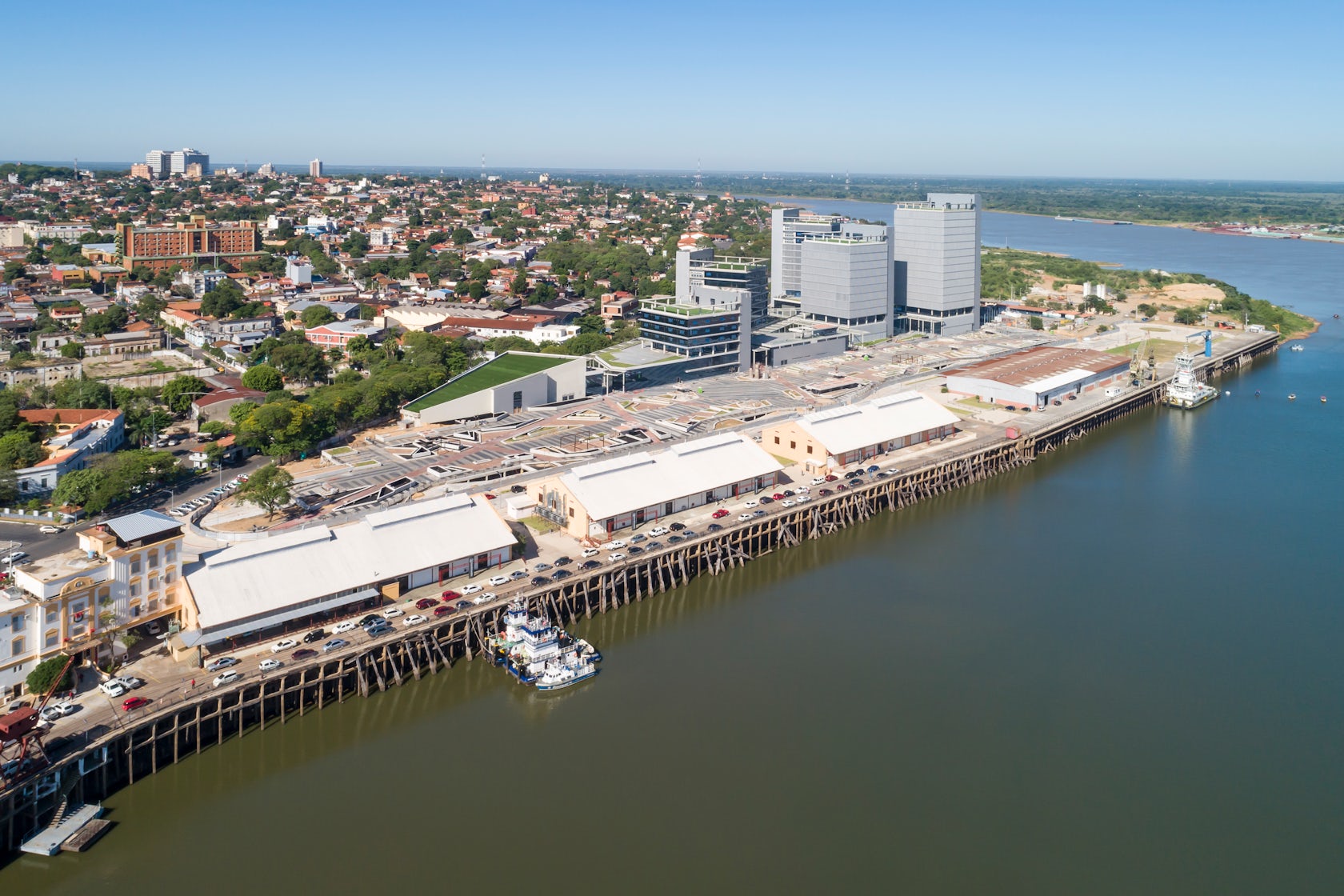
© MSGSSV
F – The green spaces are intertwined with the volumes built in a continuity of empty and full that blurs the traditional volume layout with a garden in front..
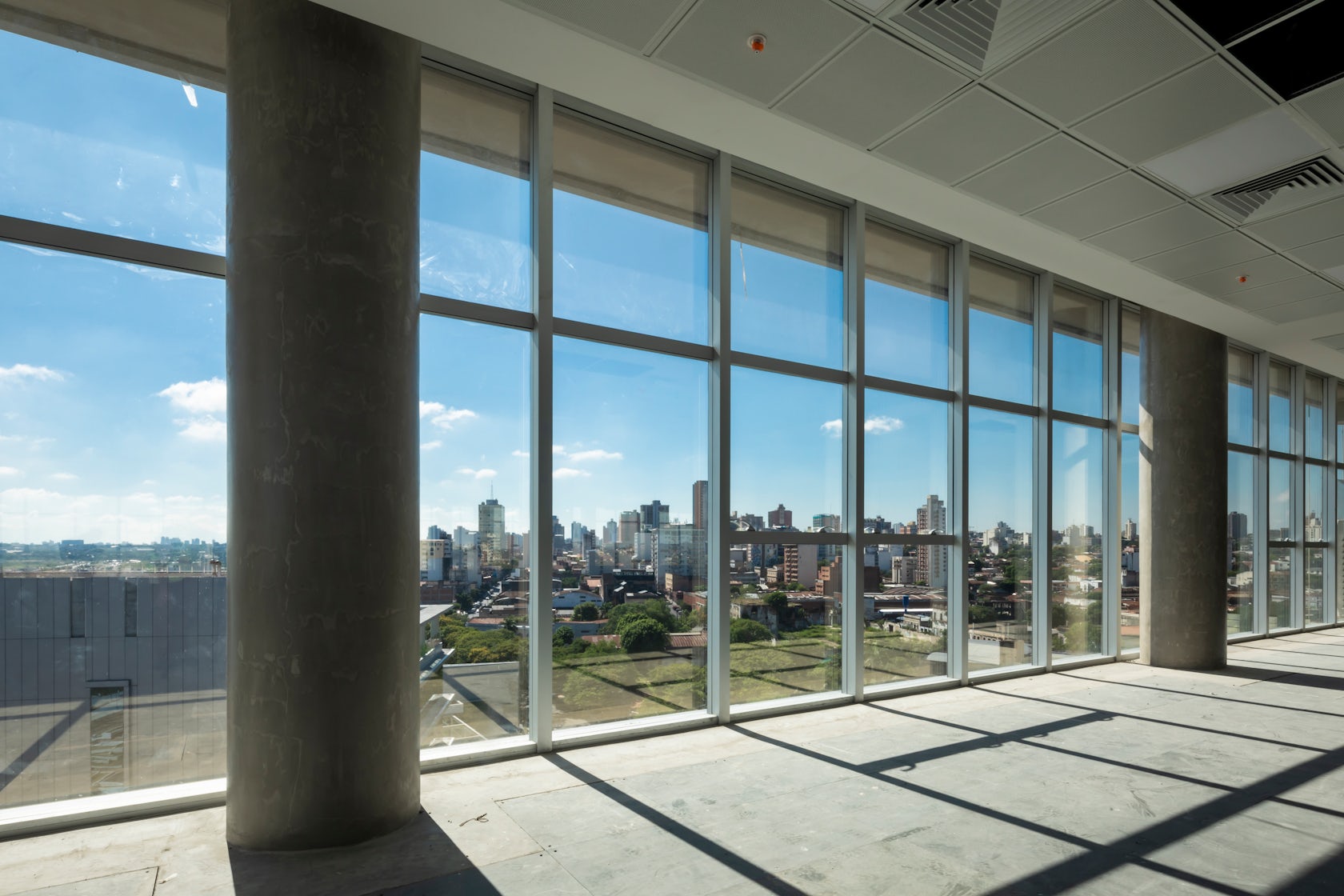
© MSGSSV
Paraguay Government Offices Gallery