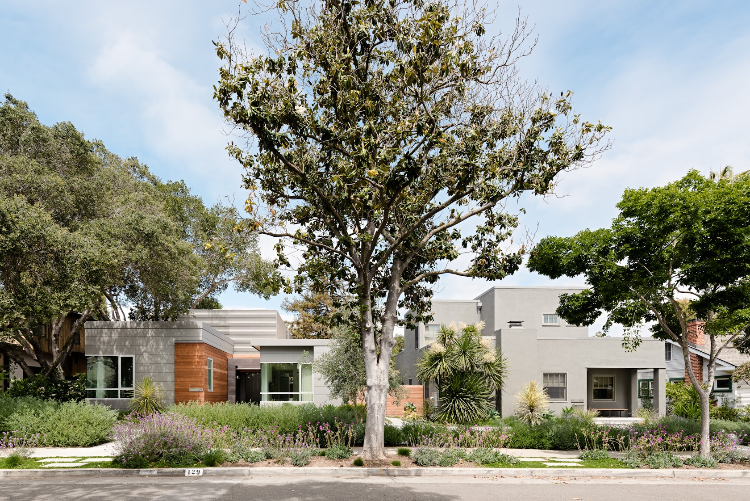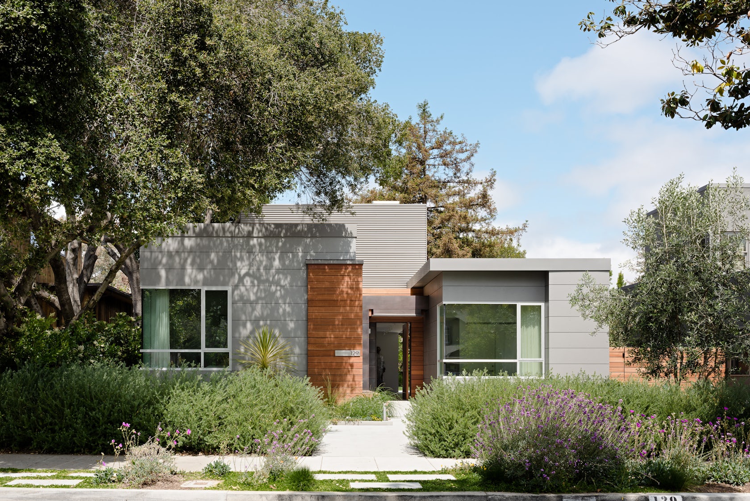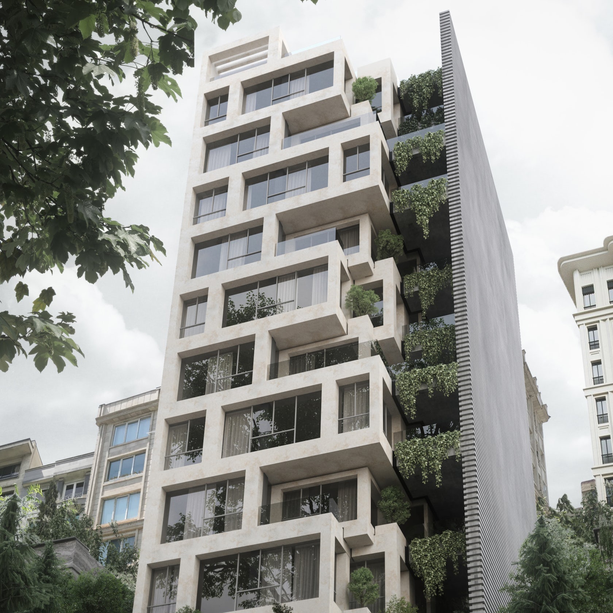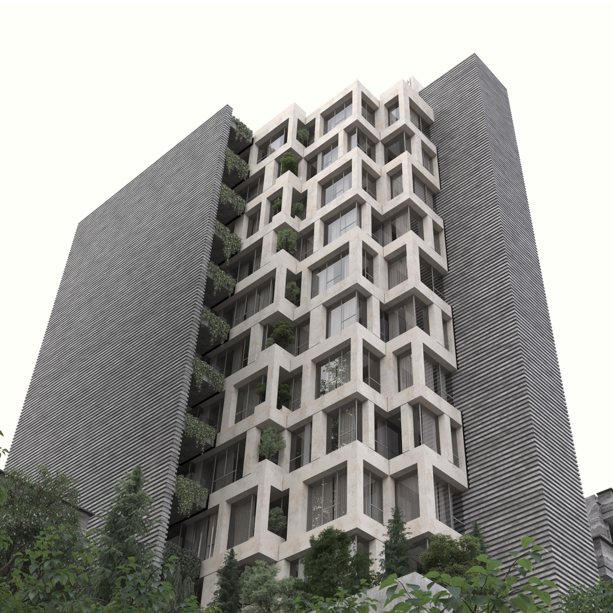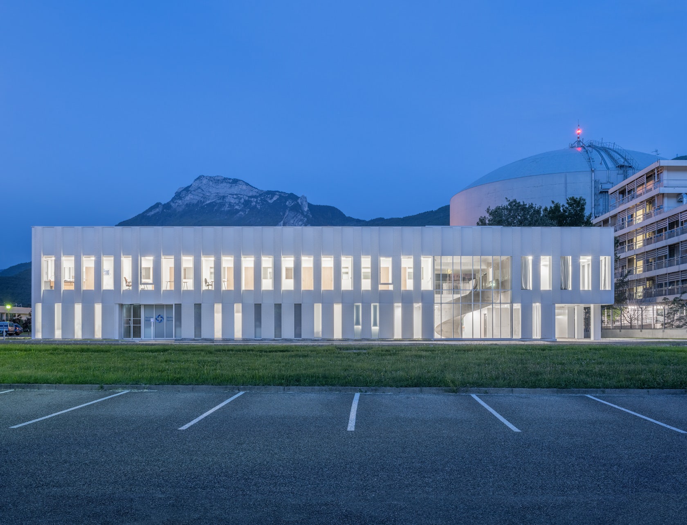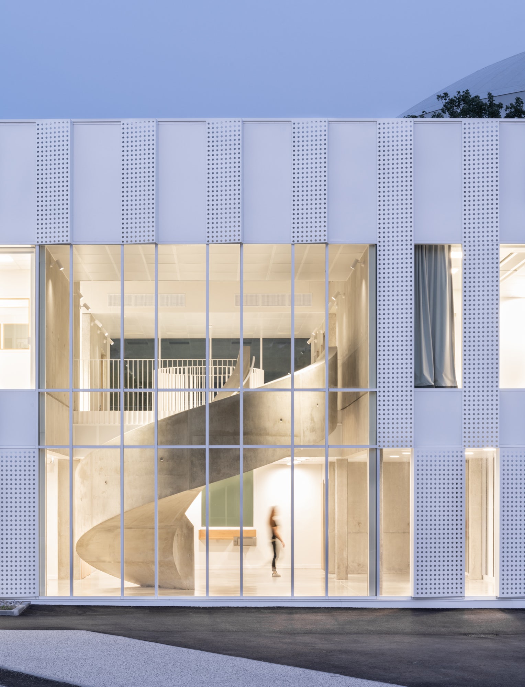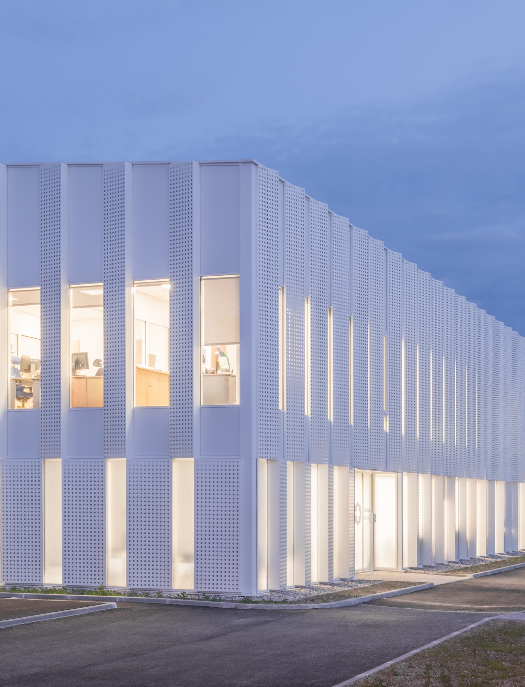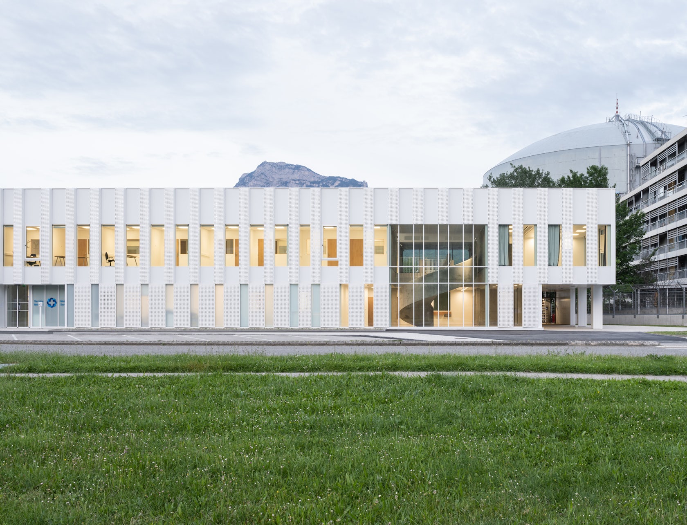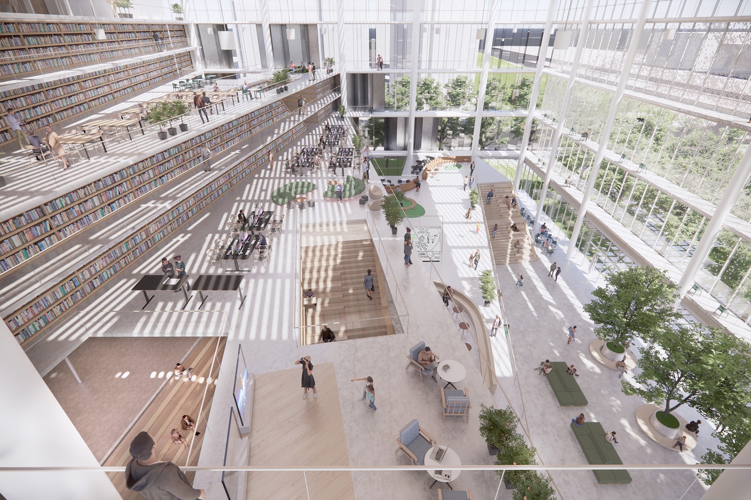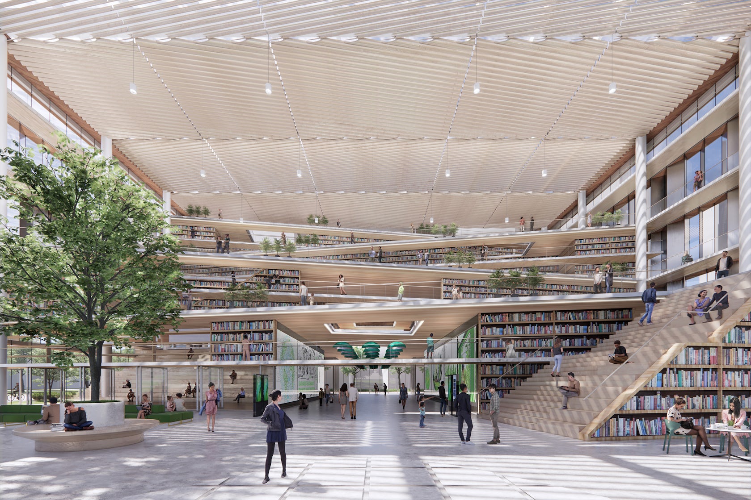Text description provided by the architects.
THE SITE & BRIEF
The Skywalker House, a house design prototype that ‘skywalks’ on a 42 degree slope, minimising footprint & complementing the surrounding green at the same time, proofing the viability of the co-existence between nature and architecture.
The house, for a medium size family, is located at Bangsar, a hilly posh suburb near Kuala Lumpur, Malaysia.
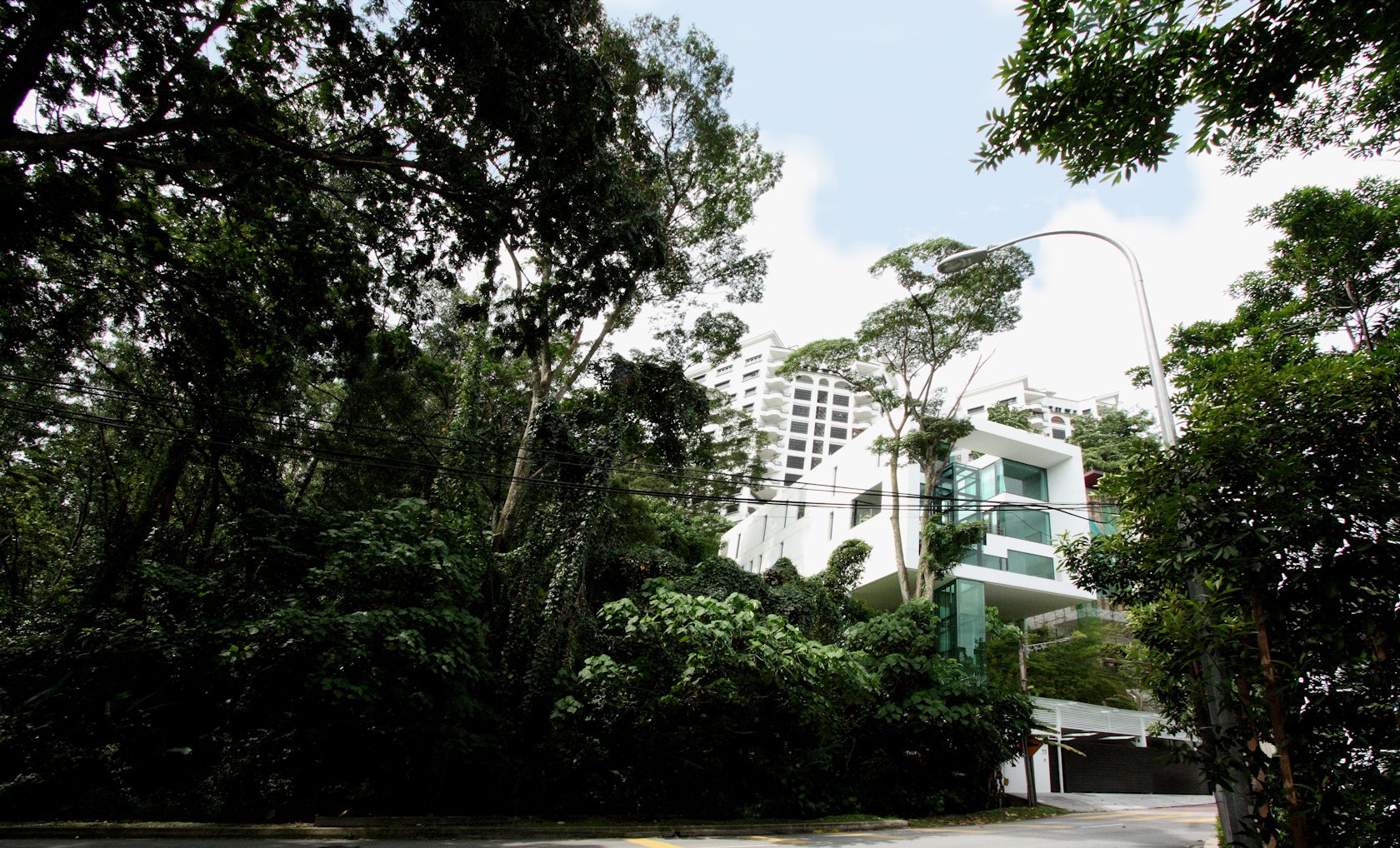
© S.PIN ARCHITECT
The site is at the least developed section of the suburb surrounded by green. The brief called for a 3-level modern house which has to sit comfortably on a steep 0.2 acre site overlooking the surrounding urban skyline. The only access is from the slope toe, 19 meter lower than the rear boundary.
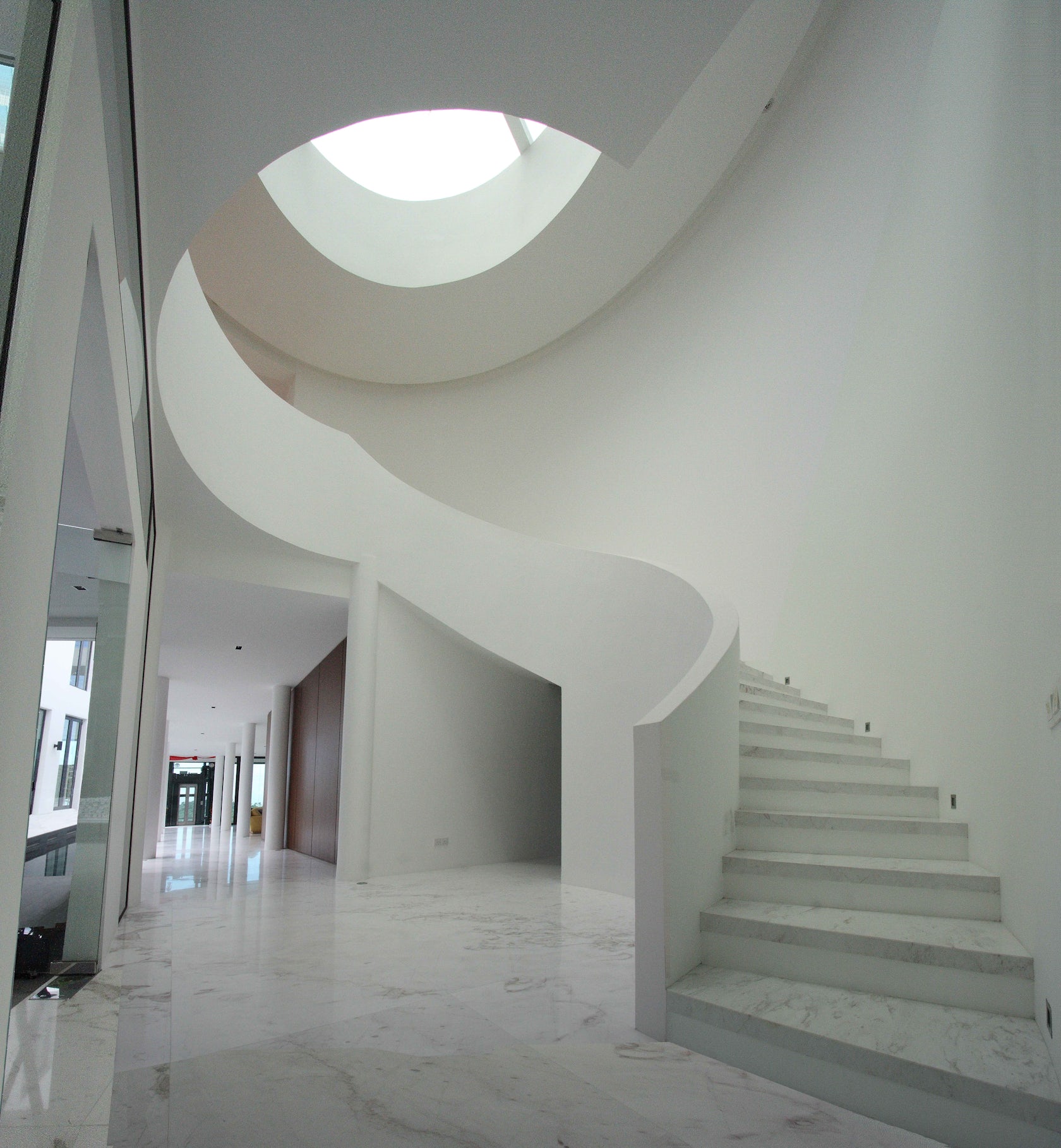
© S.PIN ARCHITECT
The gentle profile at the hilltop is only 15% of the site area. This has prompted the architect to seek a new prototype design for this challenging
