Text description provided by the architects.
La Calderona House is located in Vernejo, a village on the outskirts of of Cabezón de la Sal (Cantabria). It is a heterogeneous environment in which single-family homes, semi-detached dwellings predominate. Also, some buildings for agricultural and livestock use that gradually disappear under pressure from the real estate market. Many of these constructions could be framed within a typology that could be named pseudo-mountain dwellings.
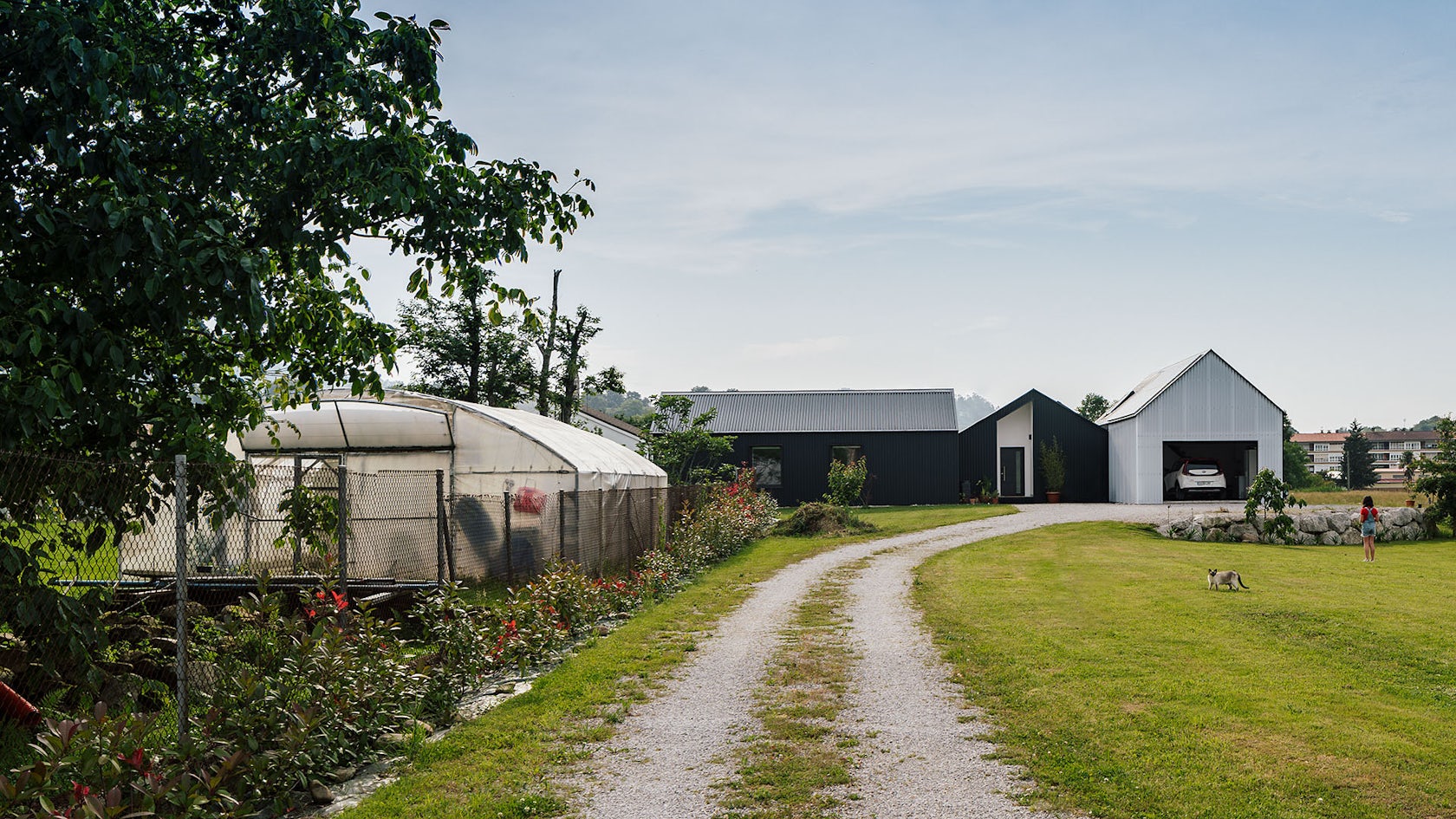
© Imagen Subliminal
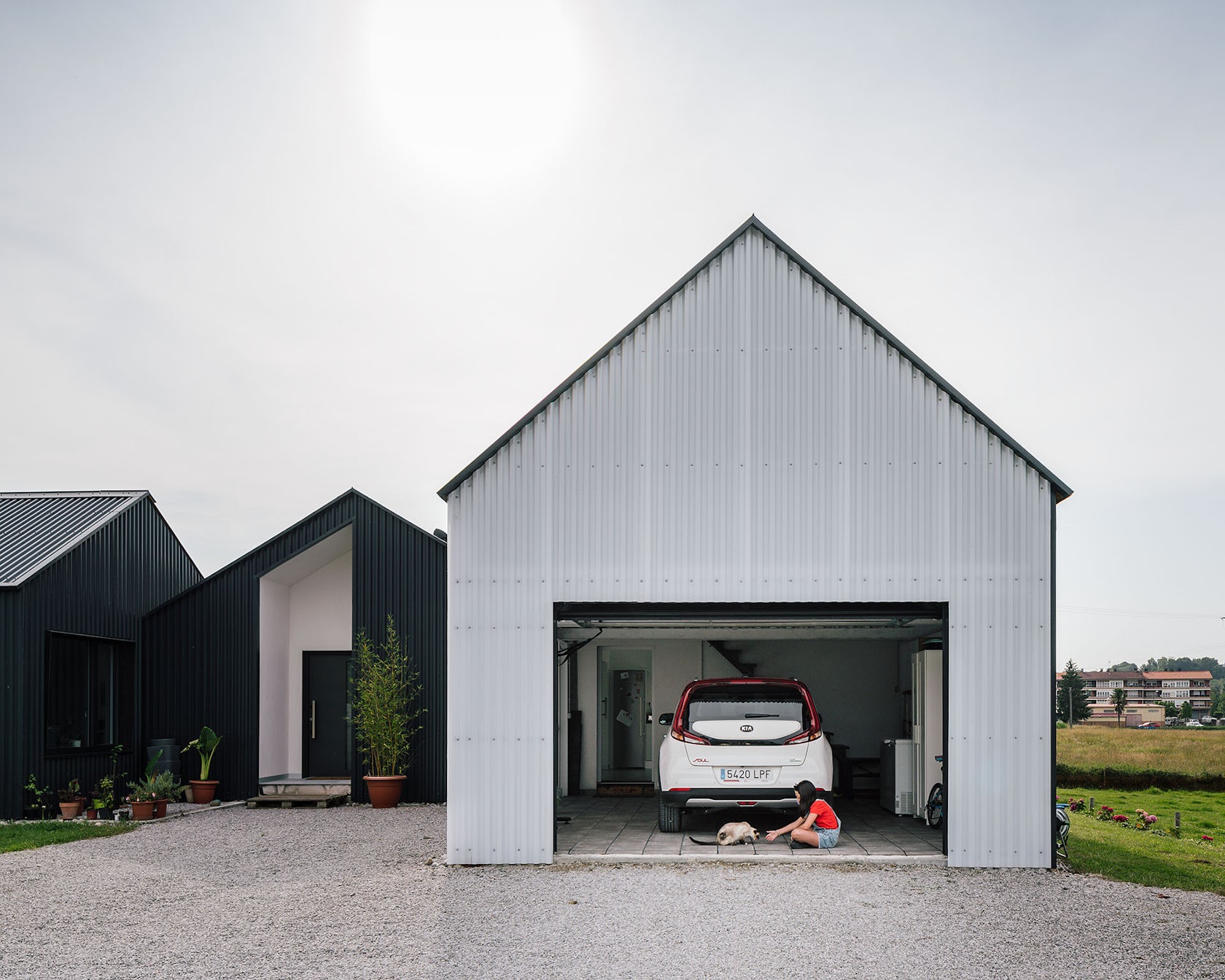
© Imagen Subliminal
They are constructions of reinforced concrete structure with tile roofs, plastered facades, stone veneers in their corners and balconies with wooden lathes. There are few examples of contemporary residential architecture that manage to envision a future quality architectural landscape.
In this situation, it is proposed to make a housing project that avoids all these references and instead of being inspired by vernacular architecture to make a new proposal, attention is focused on agricultural constructions, buildings that colonized the place and solutions seek the best of the answers for their needs in a climatic context of constant rains throughout the year.
The origin of the work is part of an execution project that has little to do with the final result.
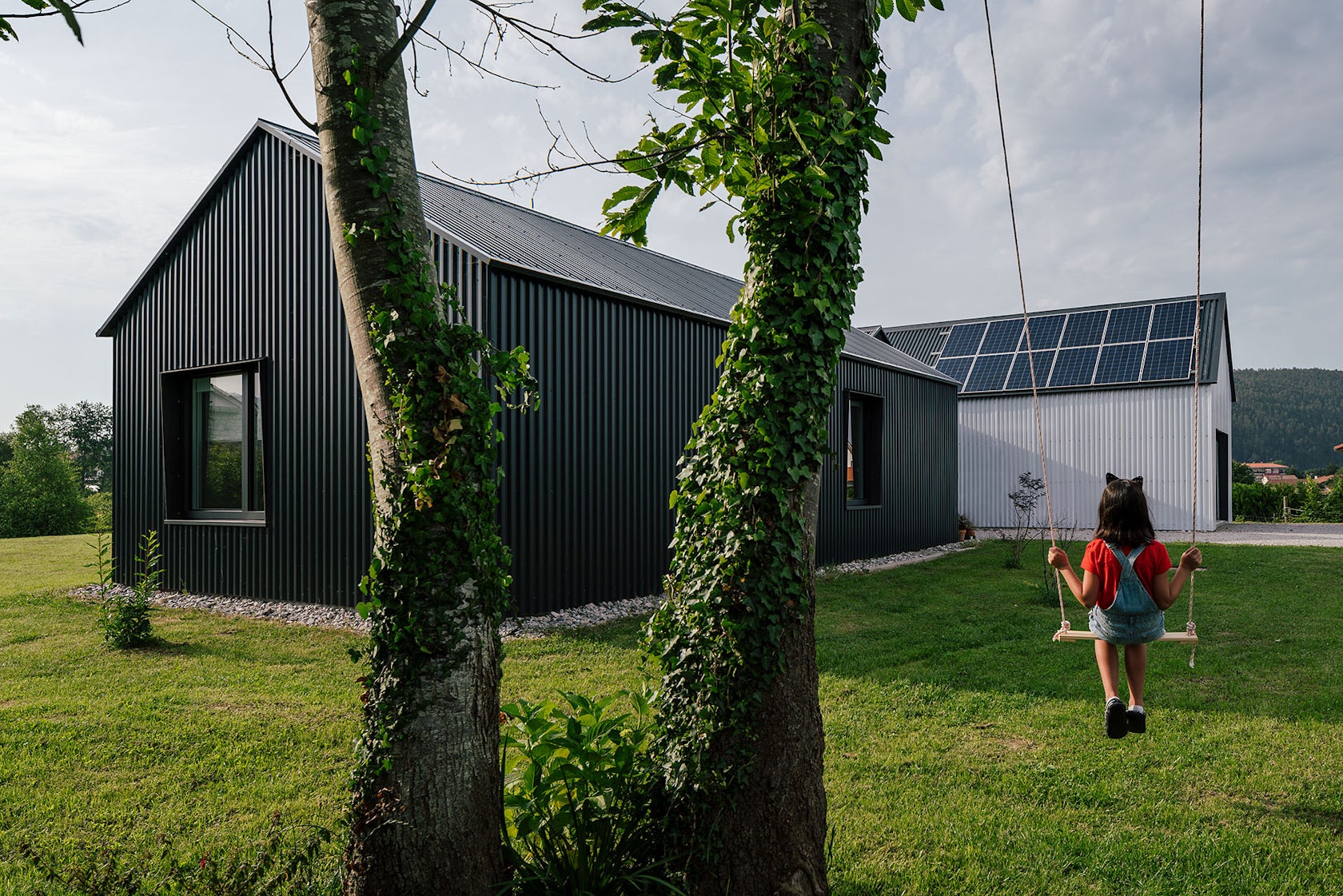
© Imagen Subliminal
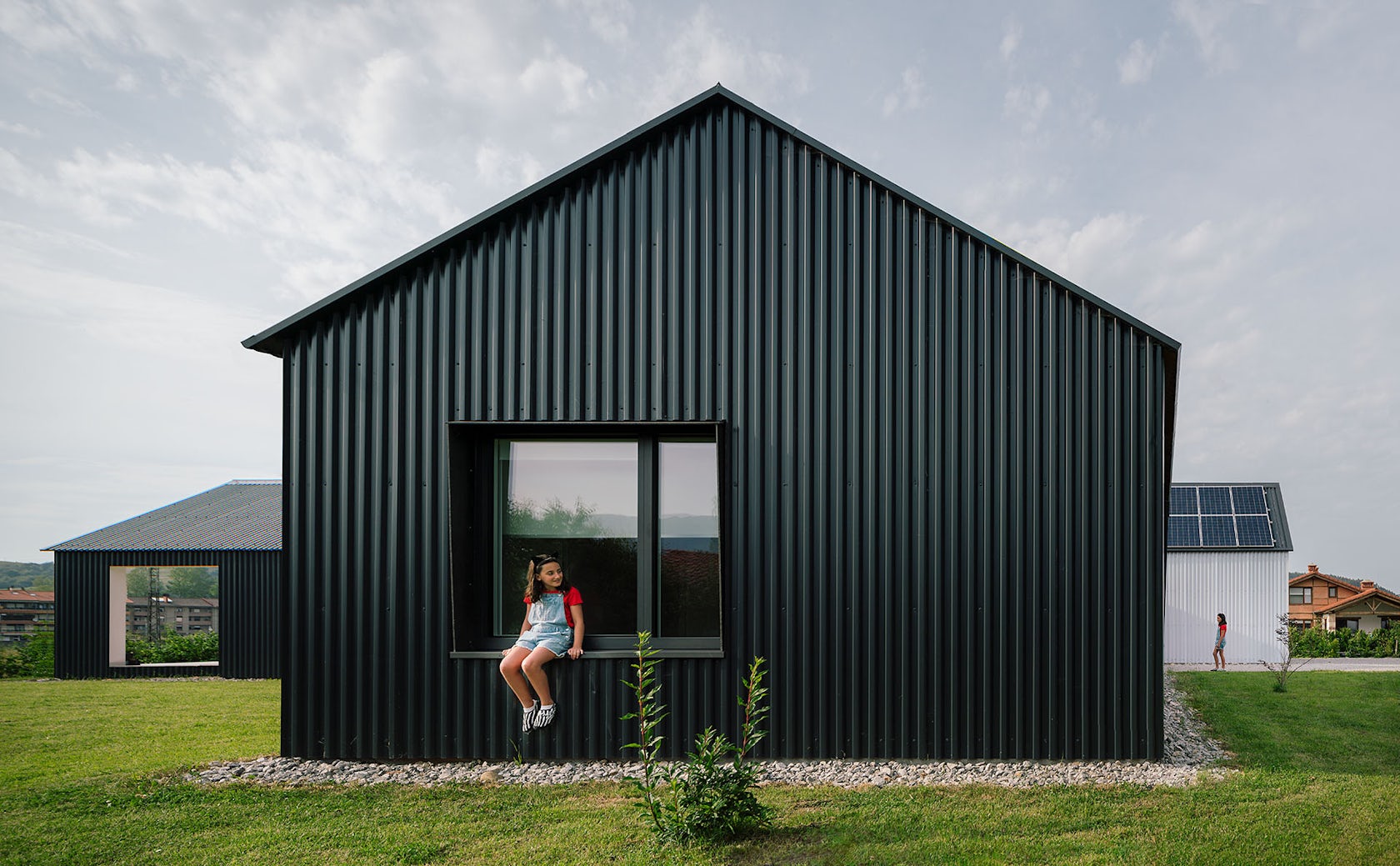
© Imagen Subliminal
Actually, that project defined formal and programmatic strategies, and it was during its execution that the design was really finalized. The work was managed by its promoters, an active part in an open and collaborative process. In its evolution, issues that have to do with economic and environmental sustainability have prevailed, and not the imposition of solutions or styles.The house is organized on a single floor with three gabled volumes connected to each other.
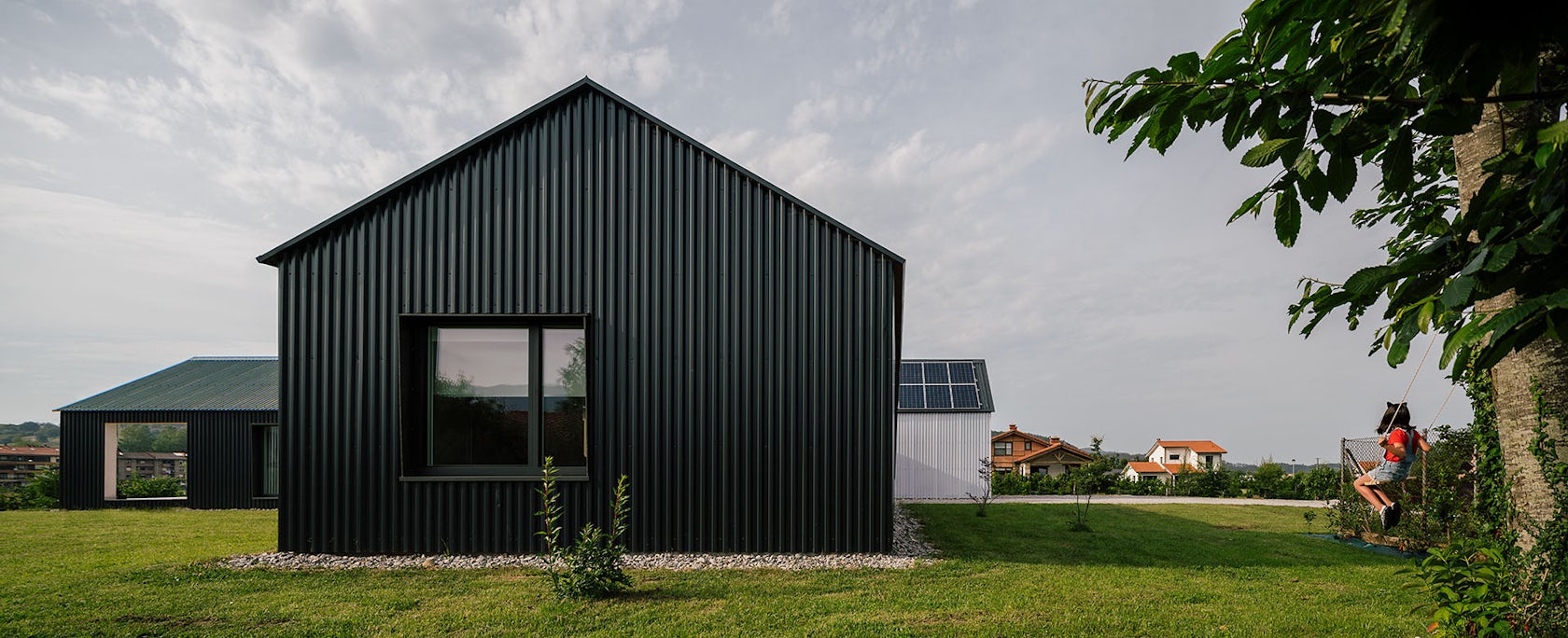
© Imagen Subliminal
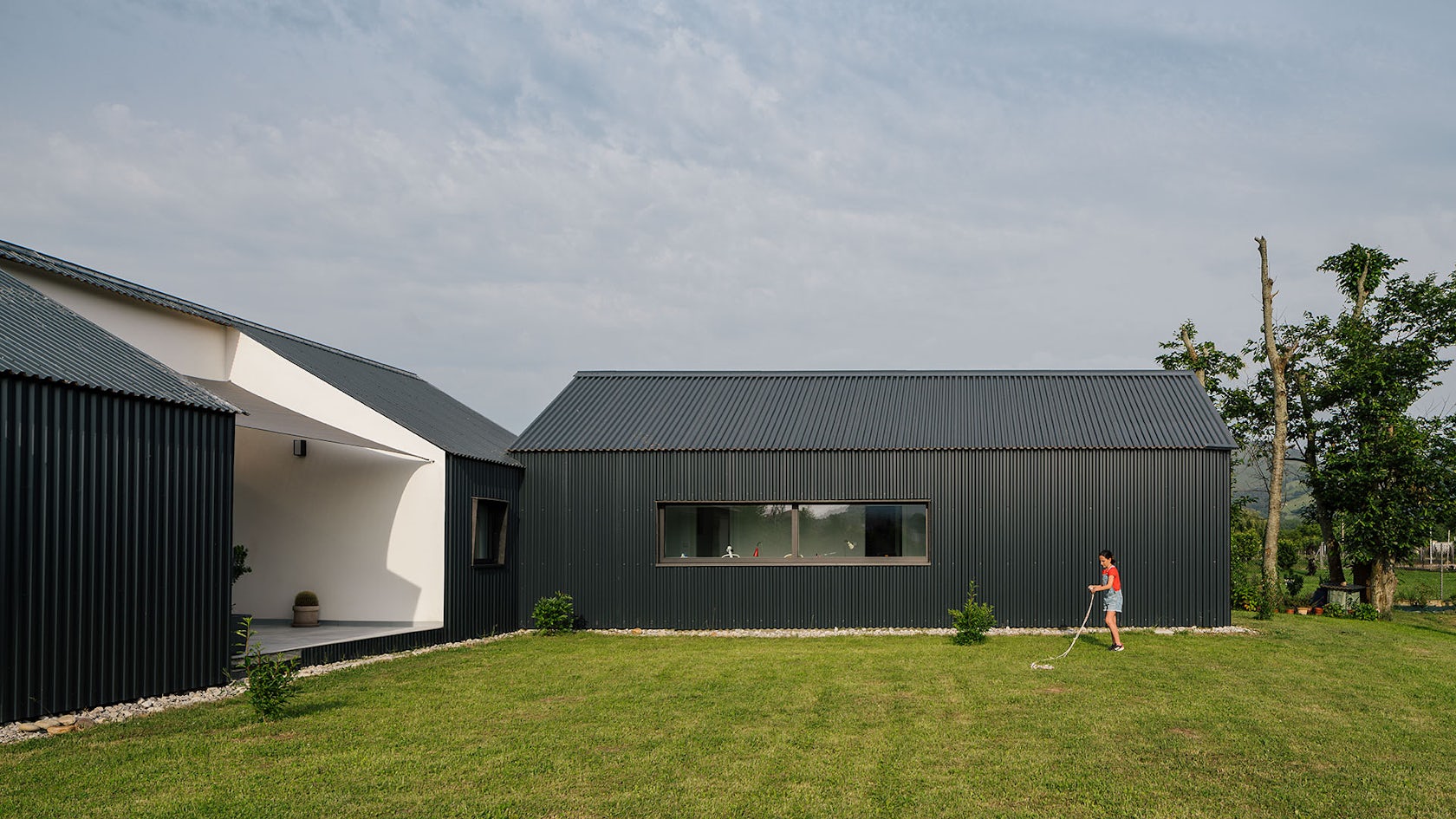
© Imagen Subliminal
The central volume houses the main access to the house and it contains the living room, dining room and two terraces, one covered and the other uncovered. In the southern volume, three bedrooms and a bathroom are organized. Access to the bedrooms is made through a corridor that is at the same time a study space.
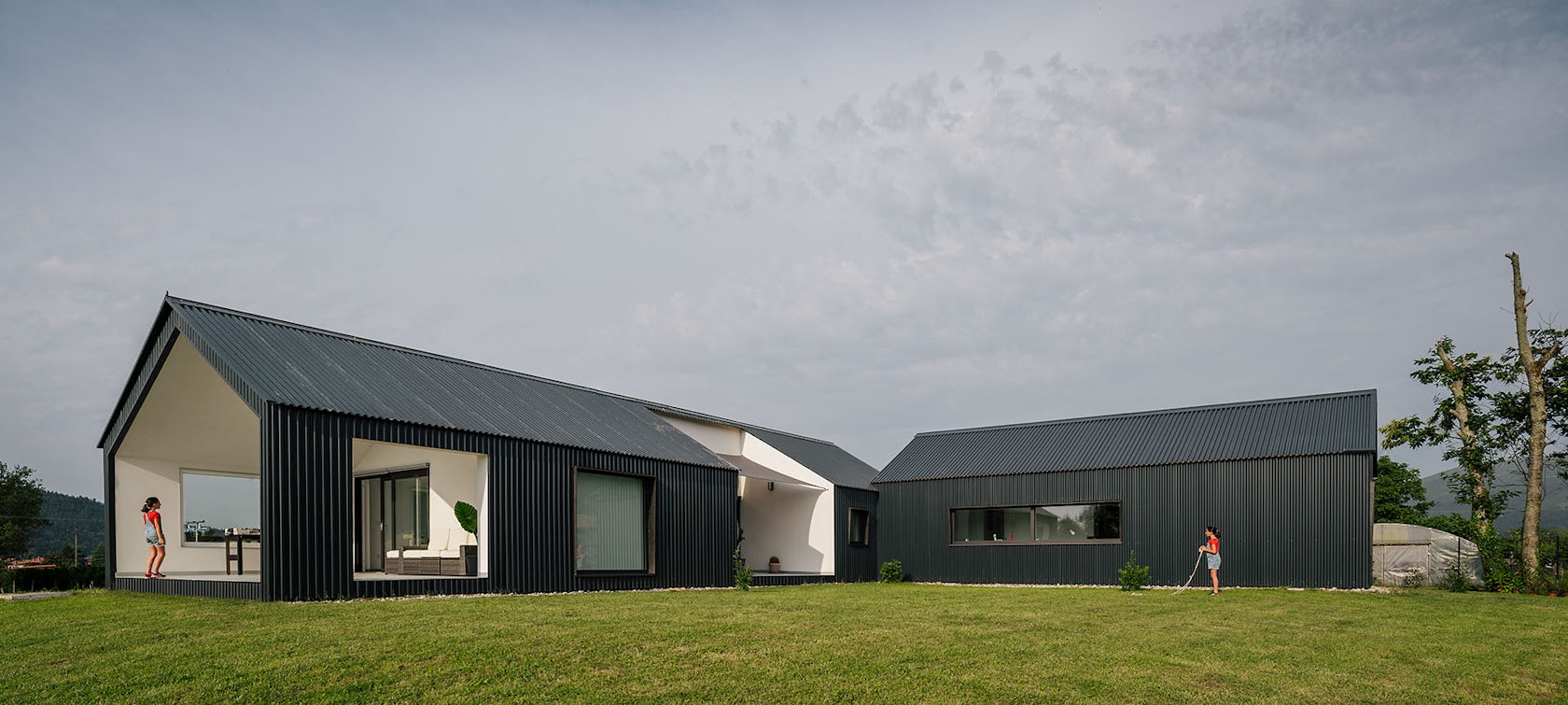
© Imagen Subliminal
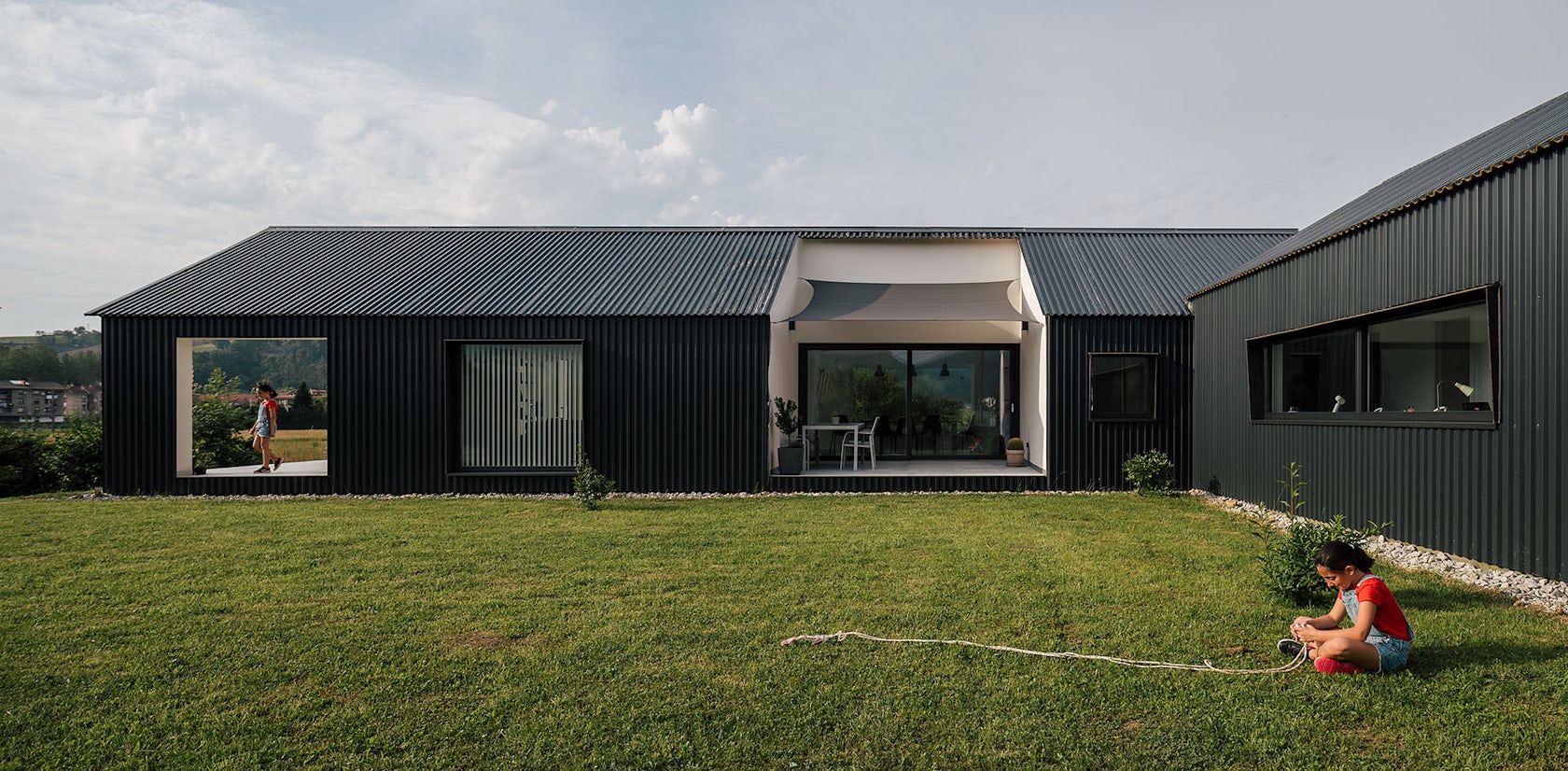
© Imagen Subliminal
A long table parallel to a window that opens onto the garden transforms this space into a multifunctional studio, a use that reappears in housing programs after the lockdowns that occurred during the COVID-19 pandemic. The third volume includes a kitchen, utility room and garage. These three uses are concentrated in a wing that is attached to the main one, serves it and defines a secondary access to the house.
As a basis for the project, a house with a high degree of environmental sustainability was proposed.
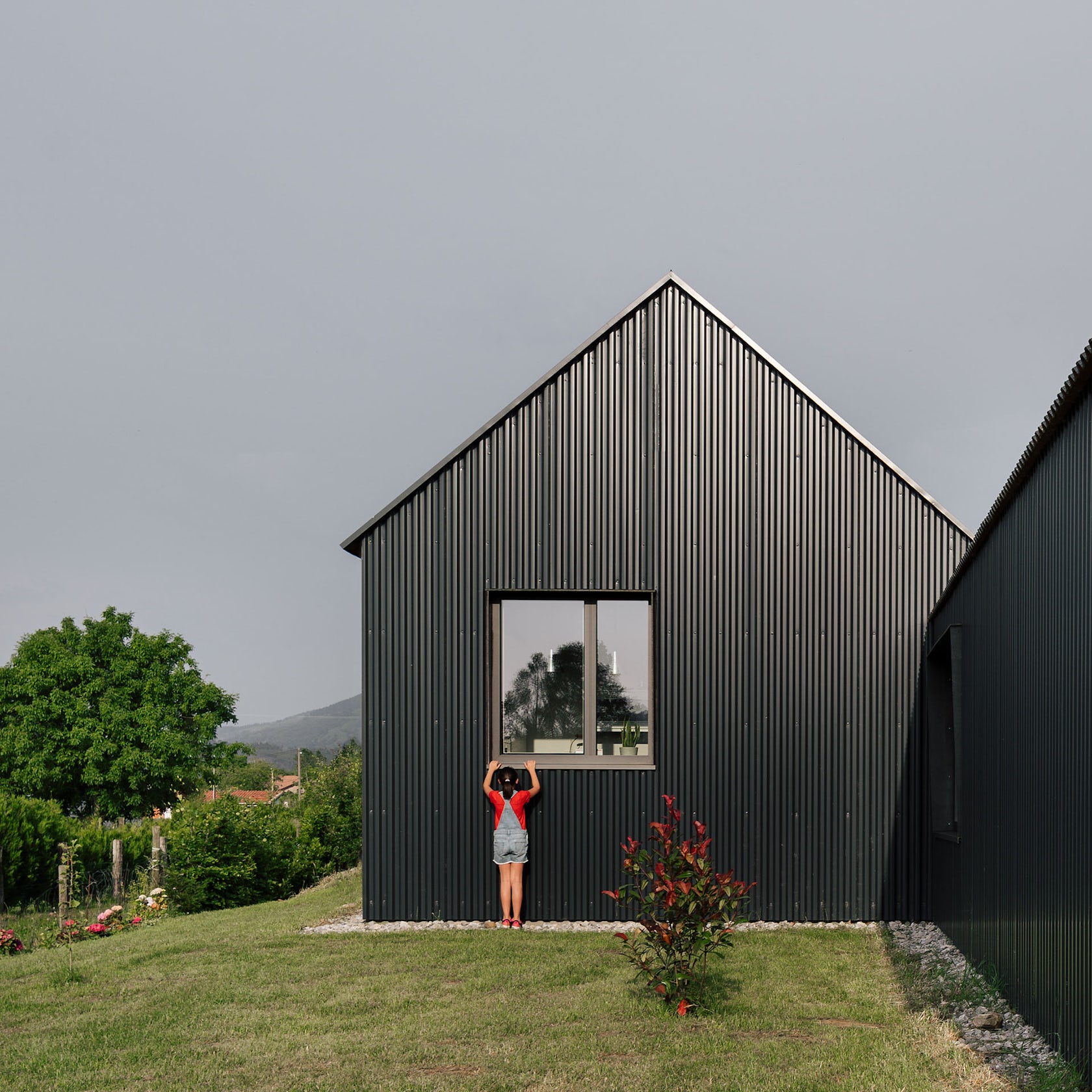
© Imagen Subliminal
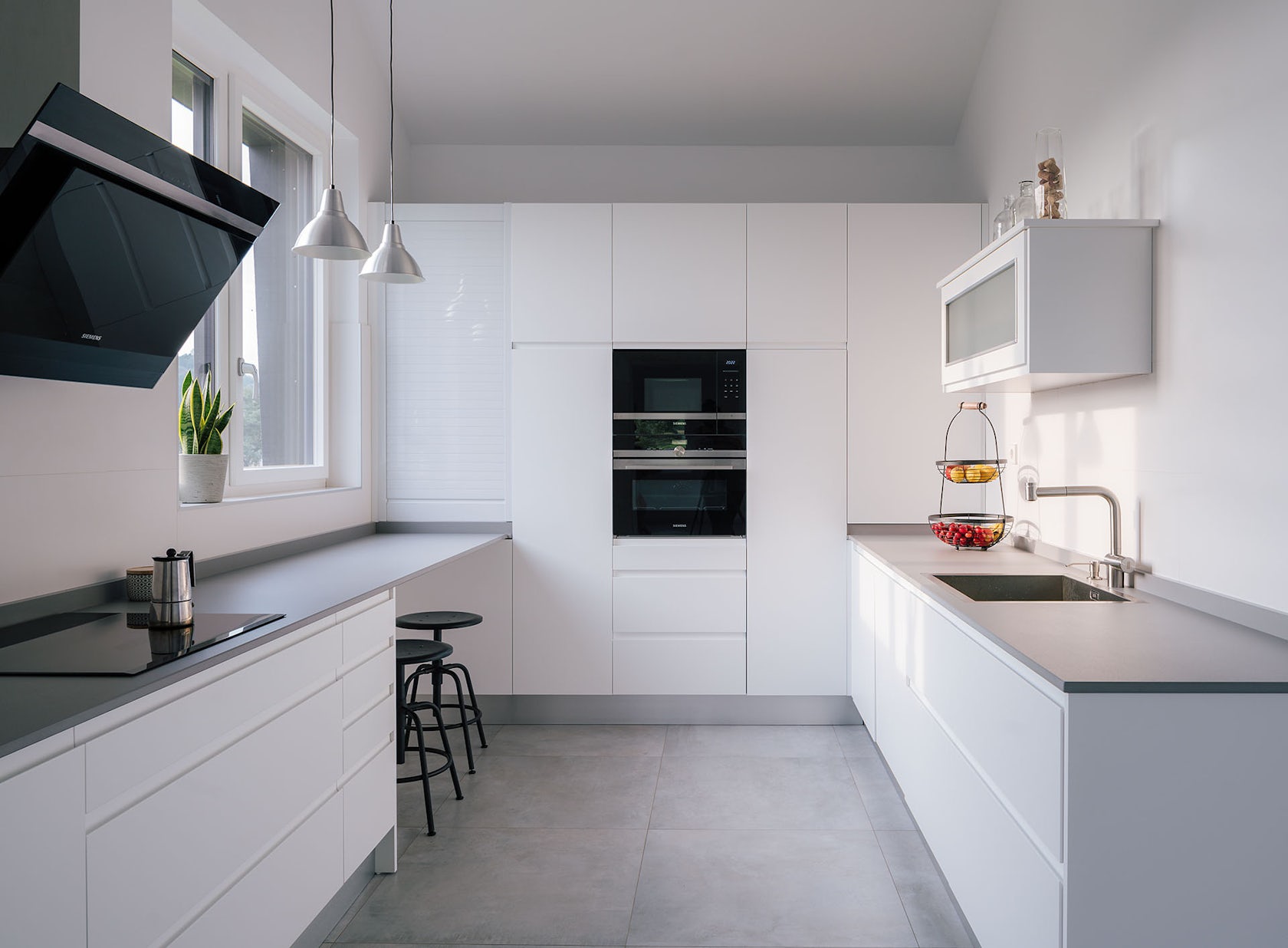
© Imagen Subliminal
For this, in the first phase of the work, multiple solutions for the construction of the envelope were studied, comparing economic investment and insulation level. After trying out various solutions such as lightweight wooden frame systems, steel frames or modular cellular concrete solutions, it was finally decided to use a constructive system of monolotic reinforced concrete structures with an insulating material core.
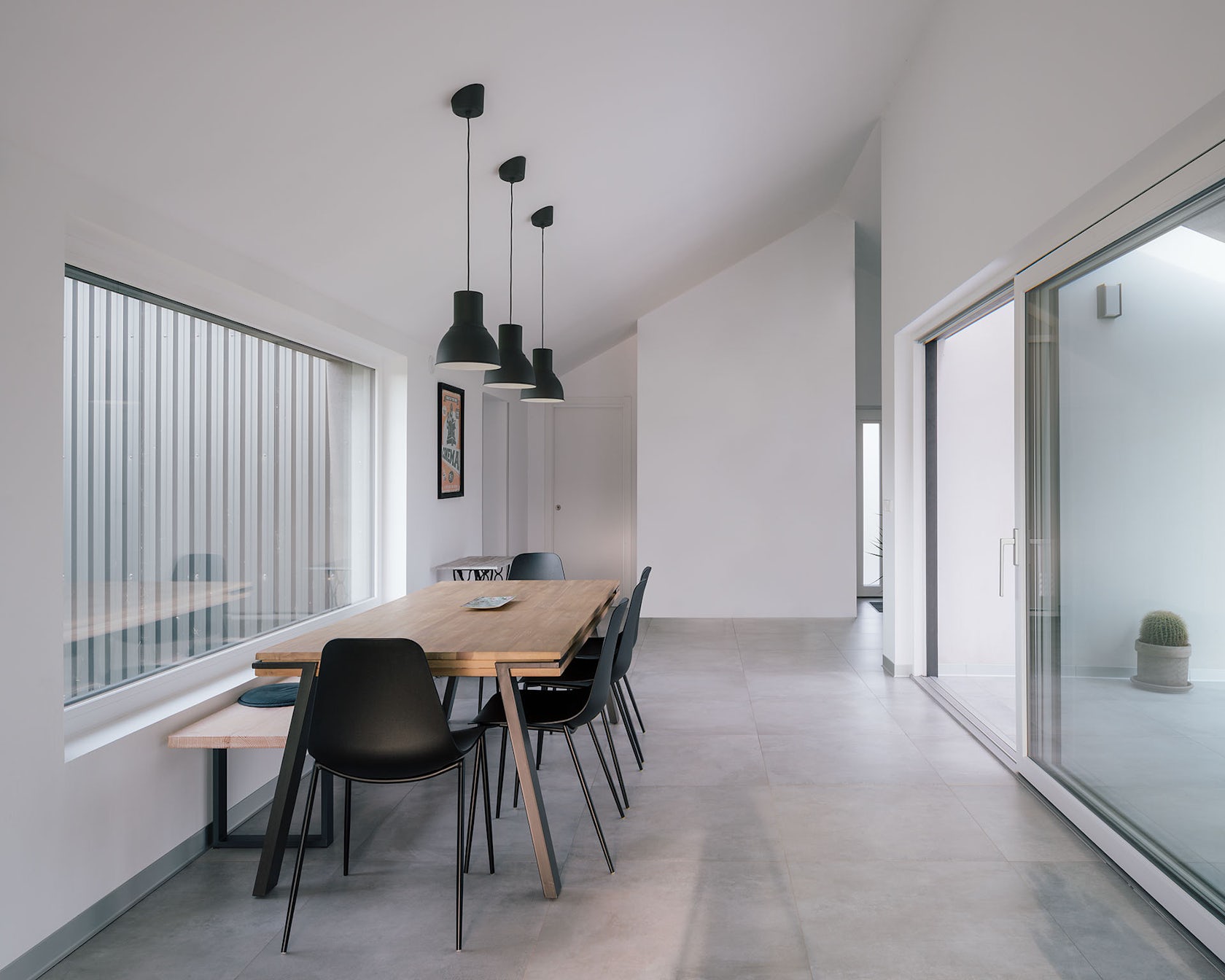
© Imagen Subliminal
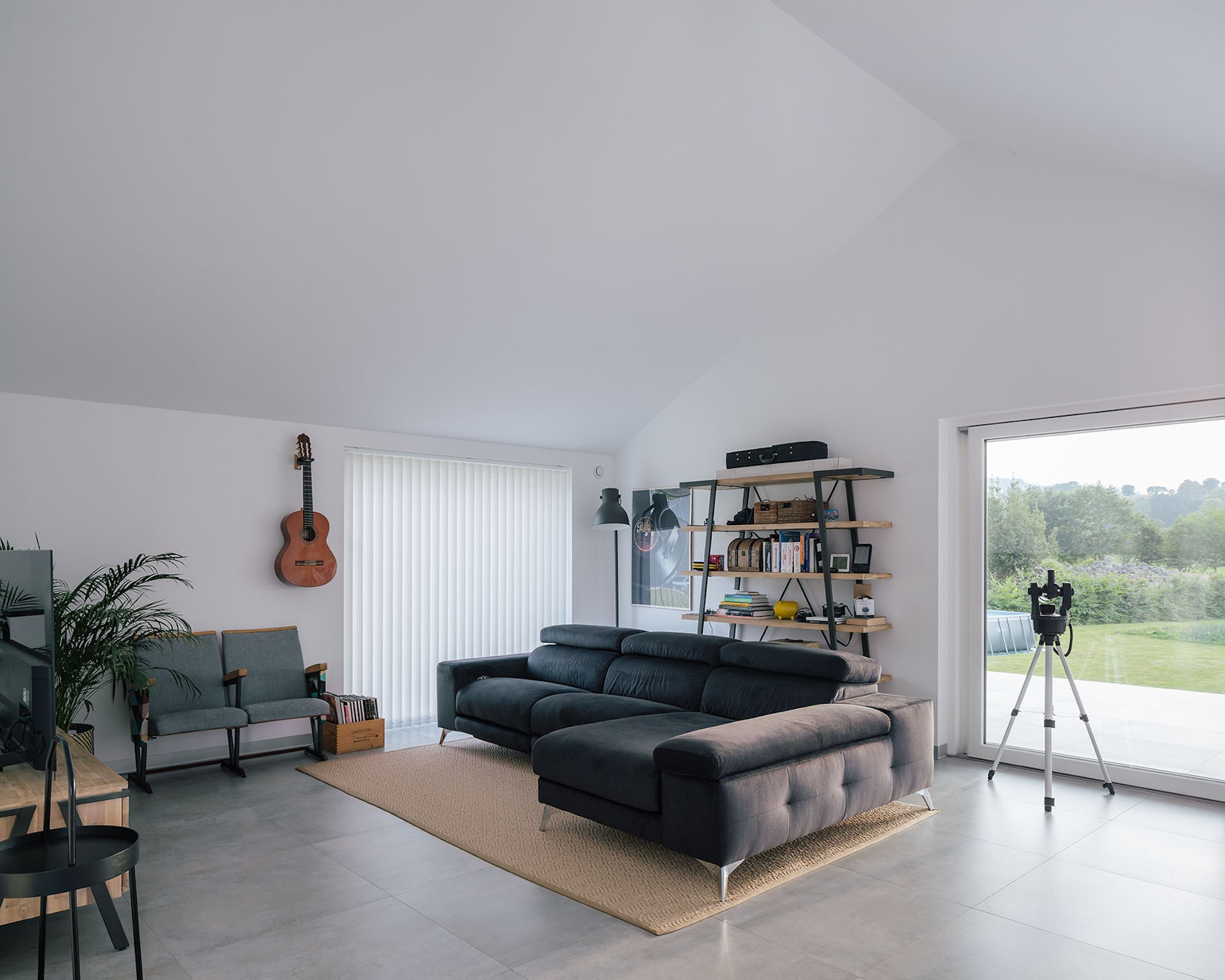
© Imagen Subliminal
It is a construction whose assembly starts from an exploded view of the house in rigid insulating material that, once assembled on site, is completed with the projection of concrete on a reinforcement that runs parallel to the walls of the facades and roofs. Together with the insulation in interior cladding, one of the basic principles of an efficient home is achieved, a high level of insulation.
Next, various options were studied to proceed with the air conditioning system to finally install an aerothermal and heat recovery system connected to a ducted air installation, which provides absolute control of the temperature and humidity of the indoor air both in winter and summer.
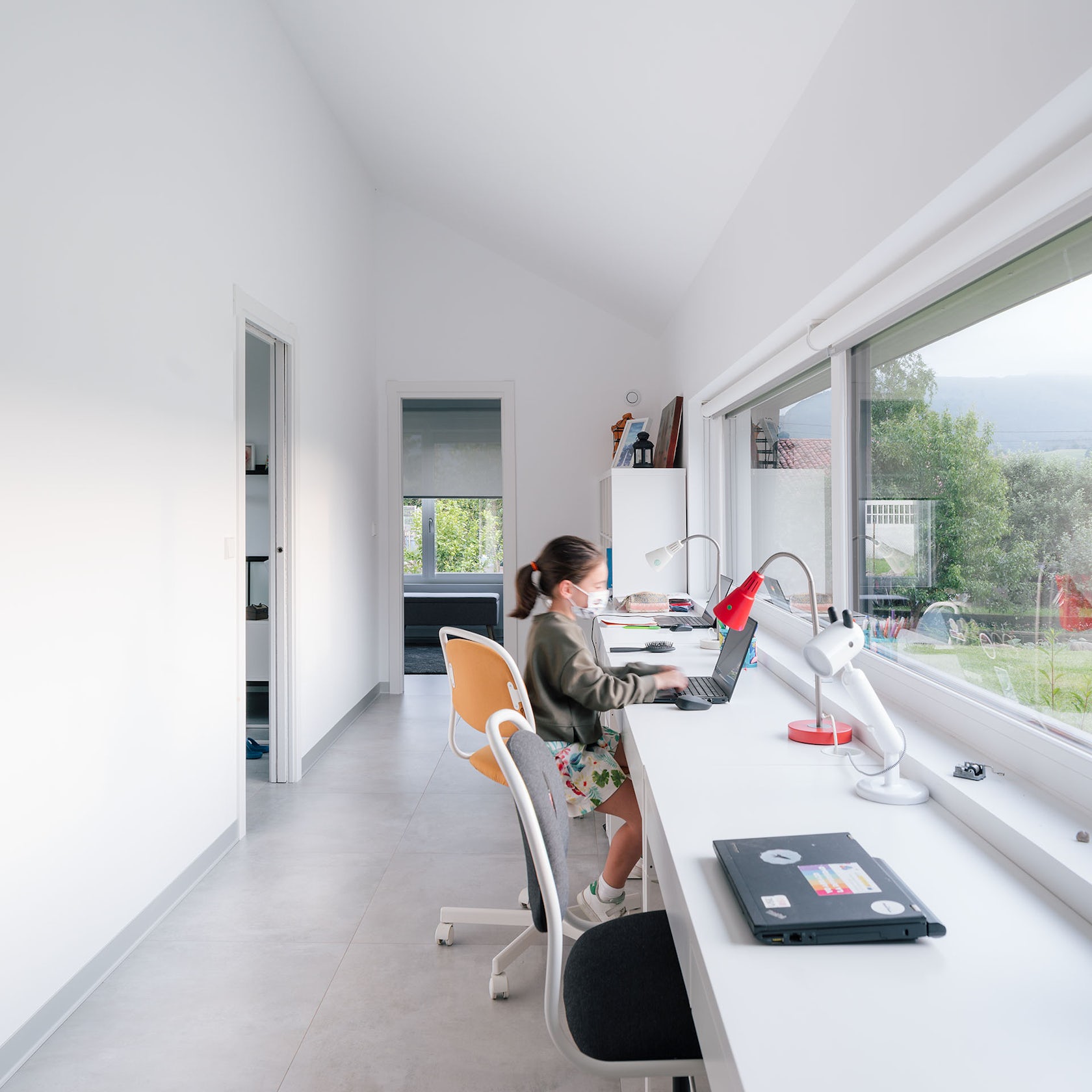
© Imagen Subliminal
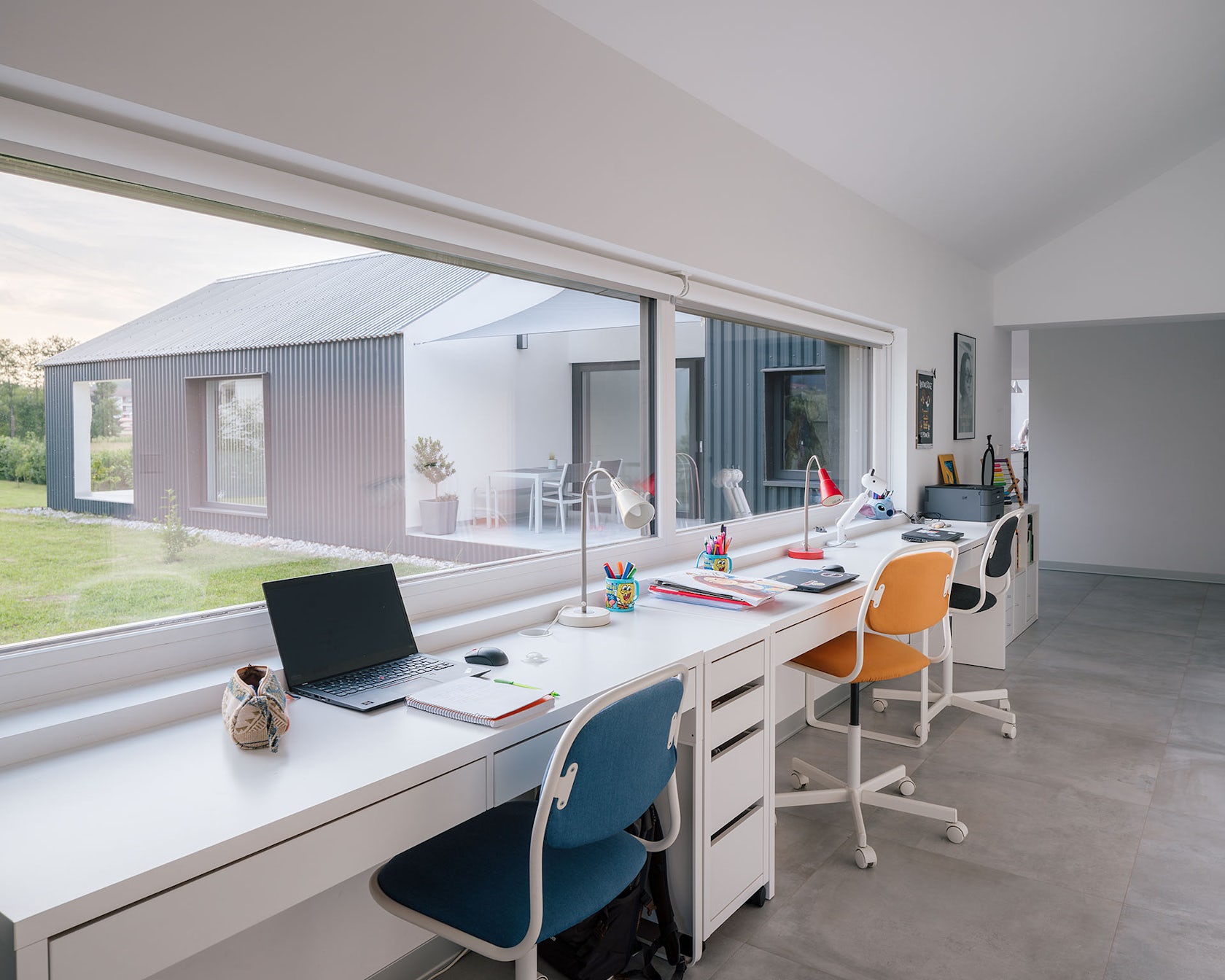
© Imagen Subliminal
In addition, it is supplemented with an installation of photovoltaic panels that allow it to cover a large part of the electricity demand. The mechanical ventilation of the house avoids energy losses compared to traditional systems, and in addition the continuous renovation guarantees a high quality of the air, another matter of great relevance if the new variables derived from the pandemic are taken into account.
The economic investment of this installation was higher than that of a traditional installation, which is why the enclosure solution was defined at the same time.
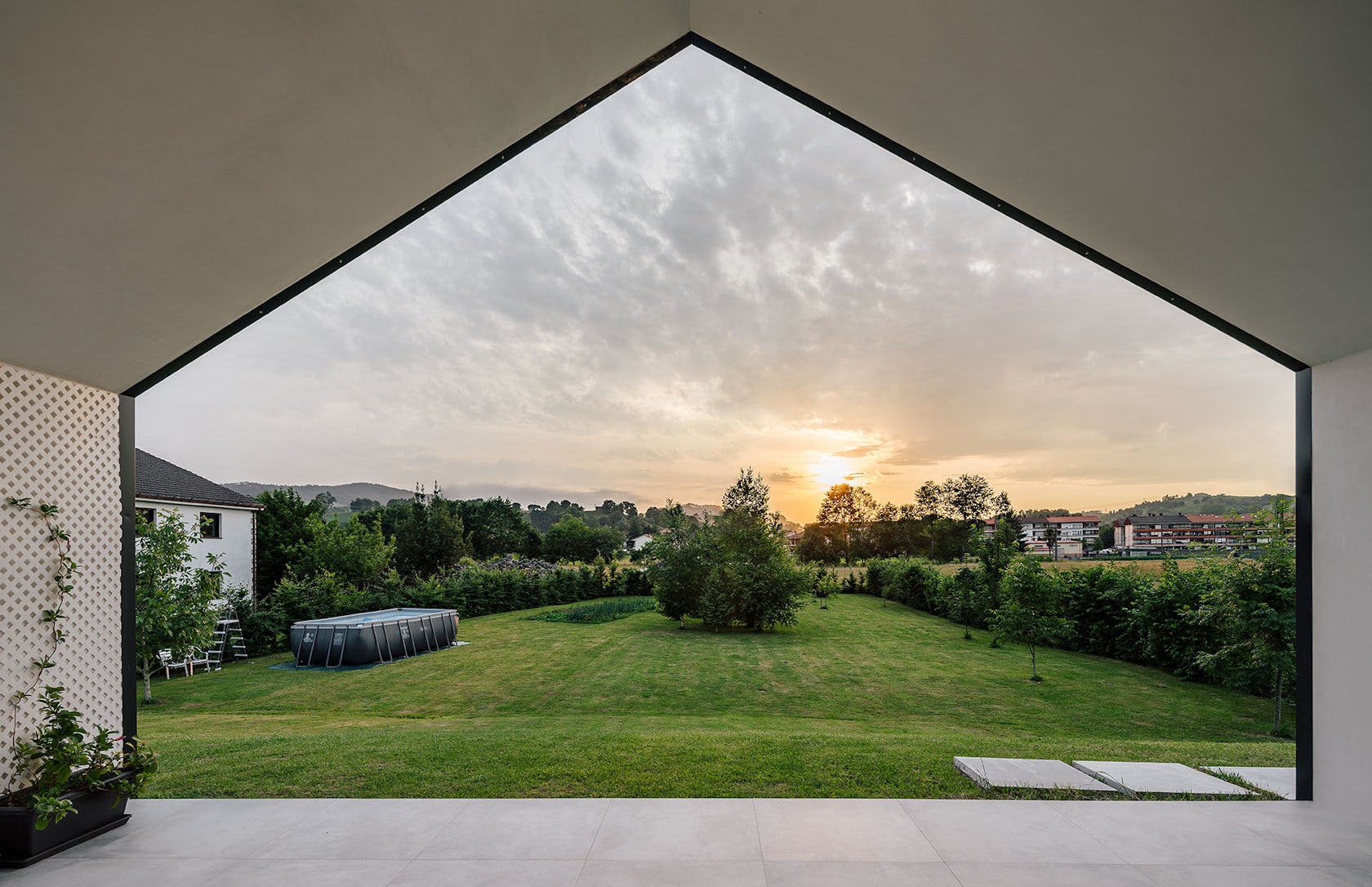
© Imagen Subliminal
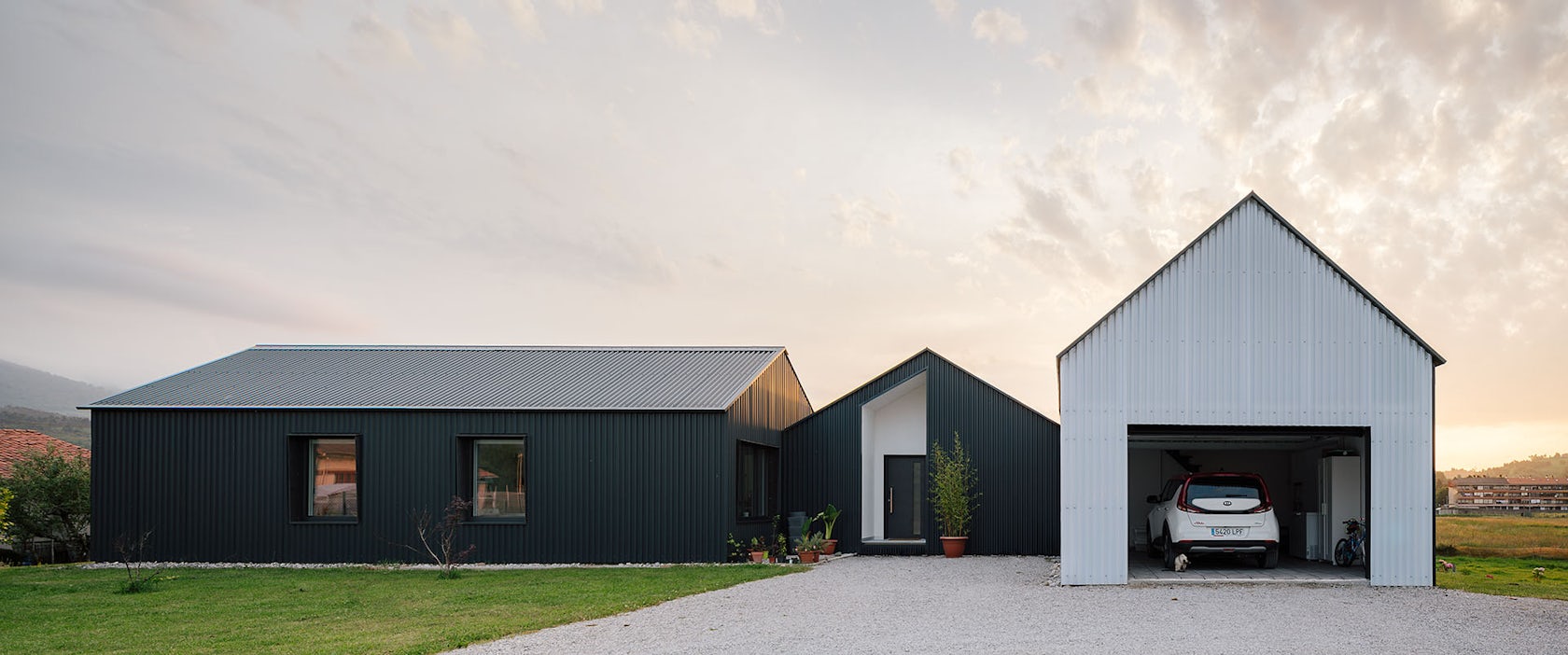
© Imagen Subliminal
Once the priorities of the property were clear, a solution was chosen that would compensate for the investment by finally executing a corrugated sheet metal envelope both on the roof and on the facade. In addition to its economical price, its simple installation also permitted the property undertaking this work, in addition to offering correct durability and low maintenance.
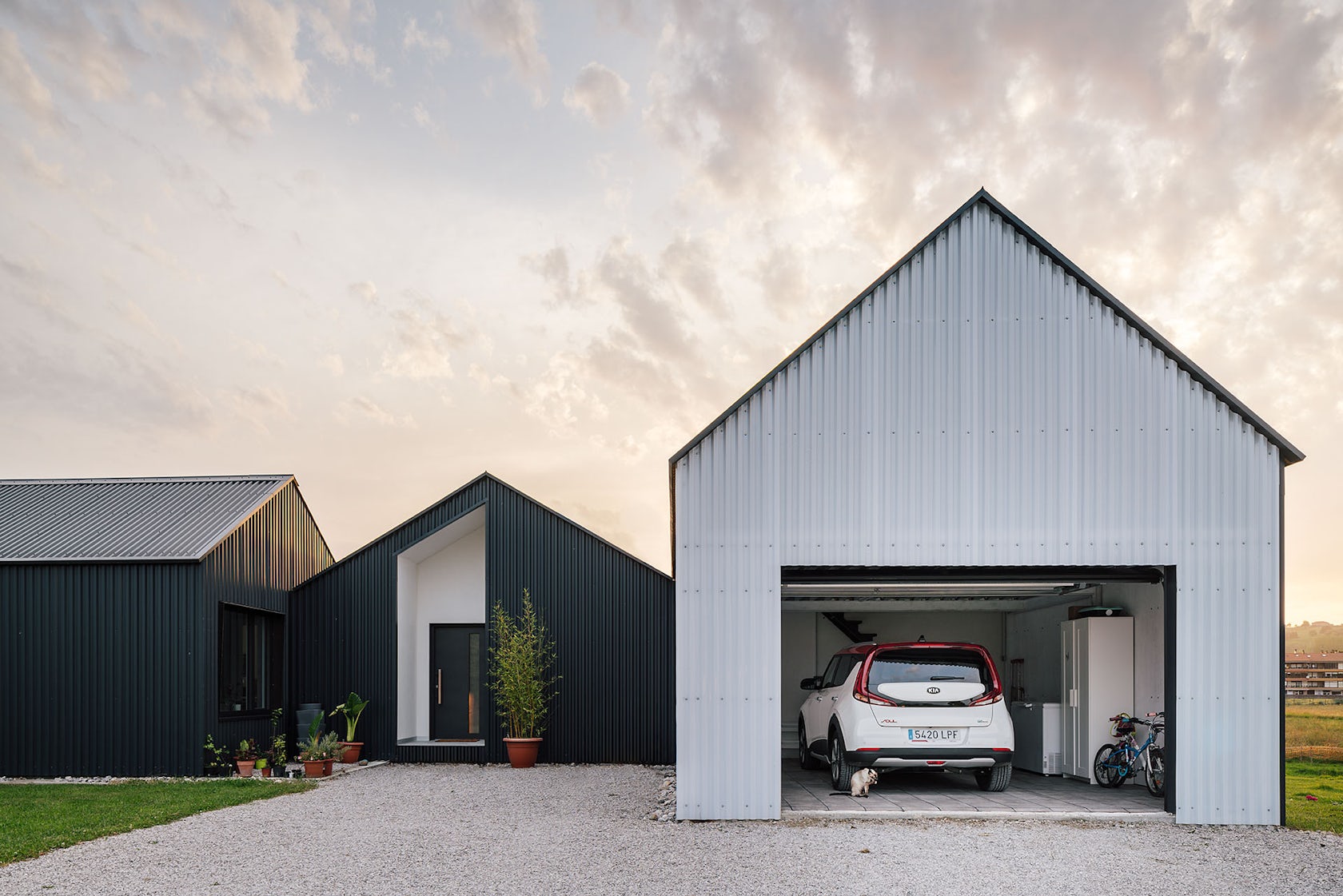
© Imagen Subliminal
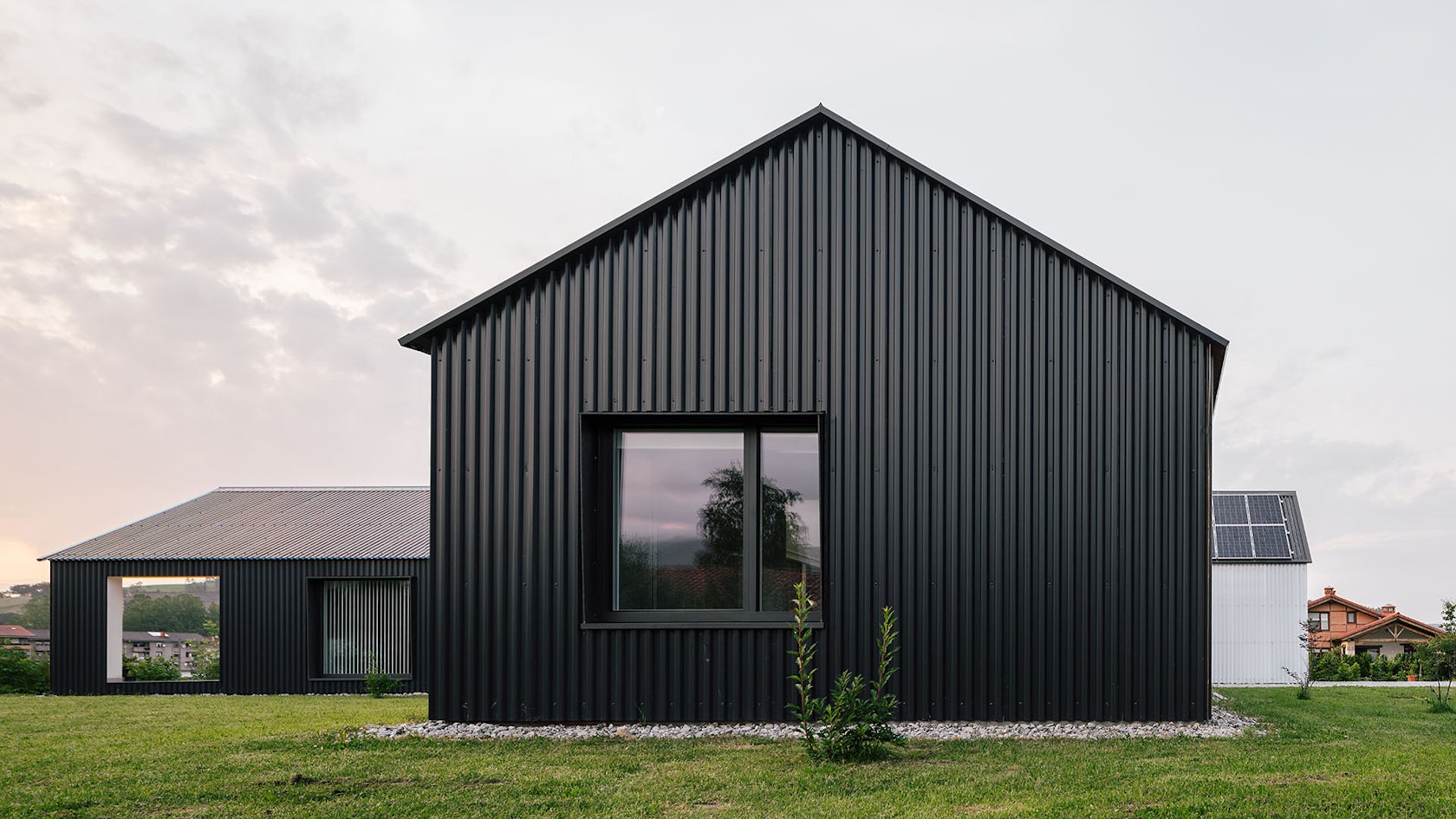
© Imagen Subliminal
The rainwater runs through the roof and the facade, and is collected in some gullies at ground level that run along the perimeter of the building. It was found a commercial solution that also had the same section of methacrylate sheet, to be installed in the garage, which is built with a simple metal structure.
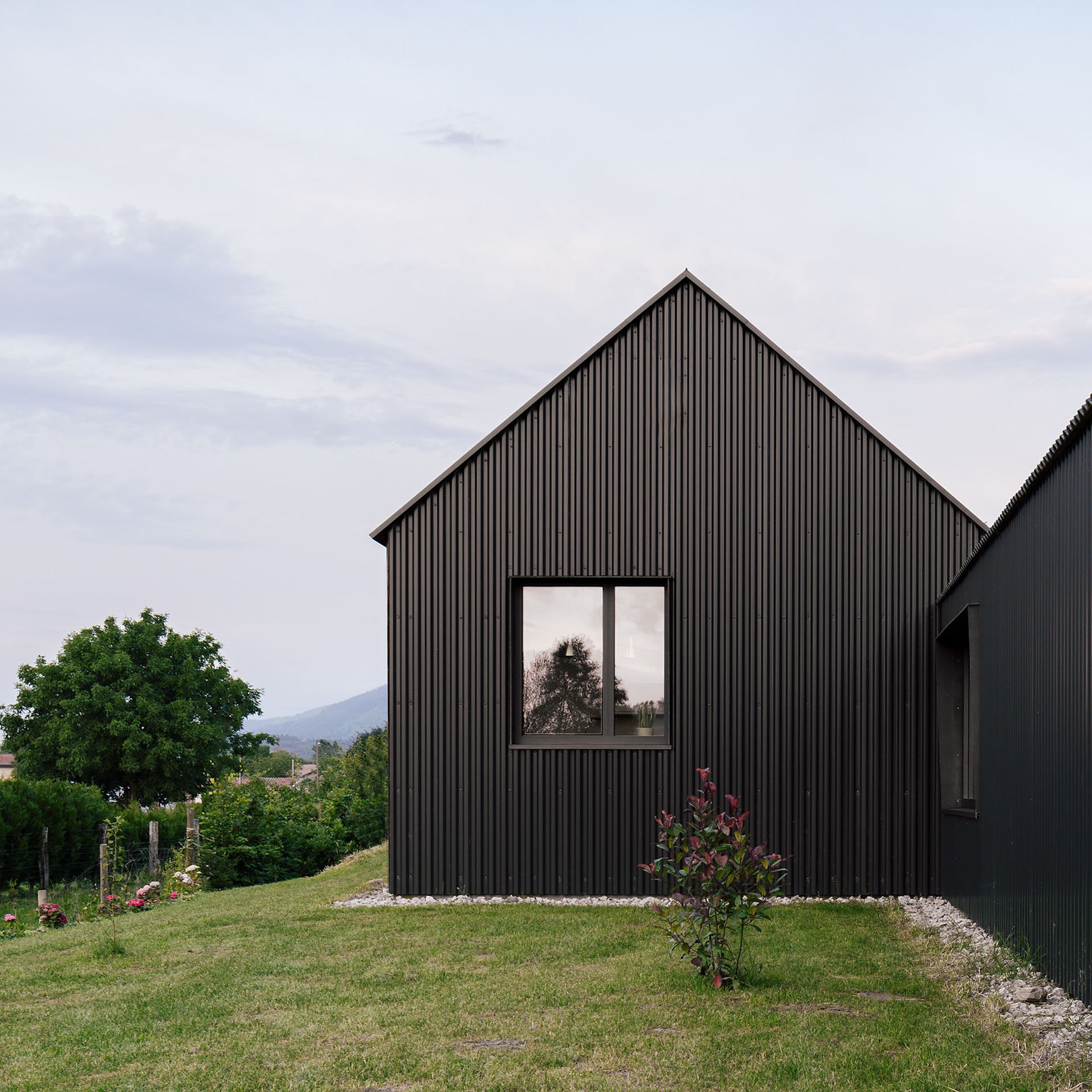
© Imagen Subliminal
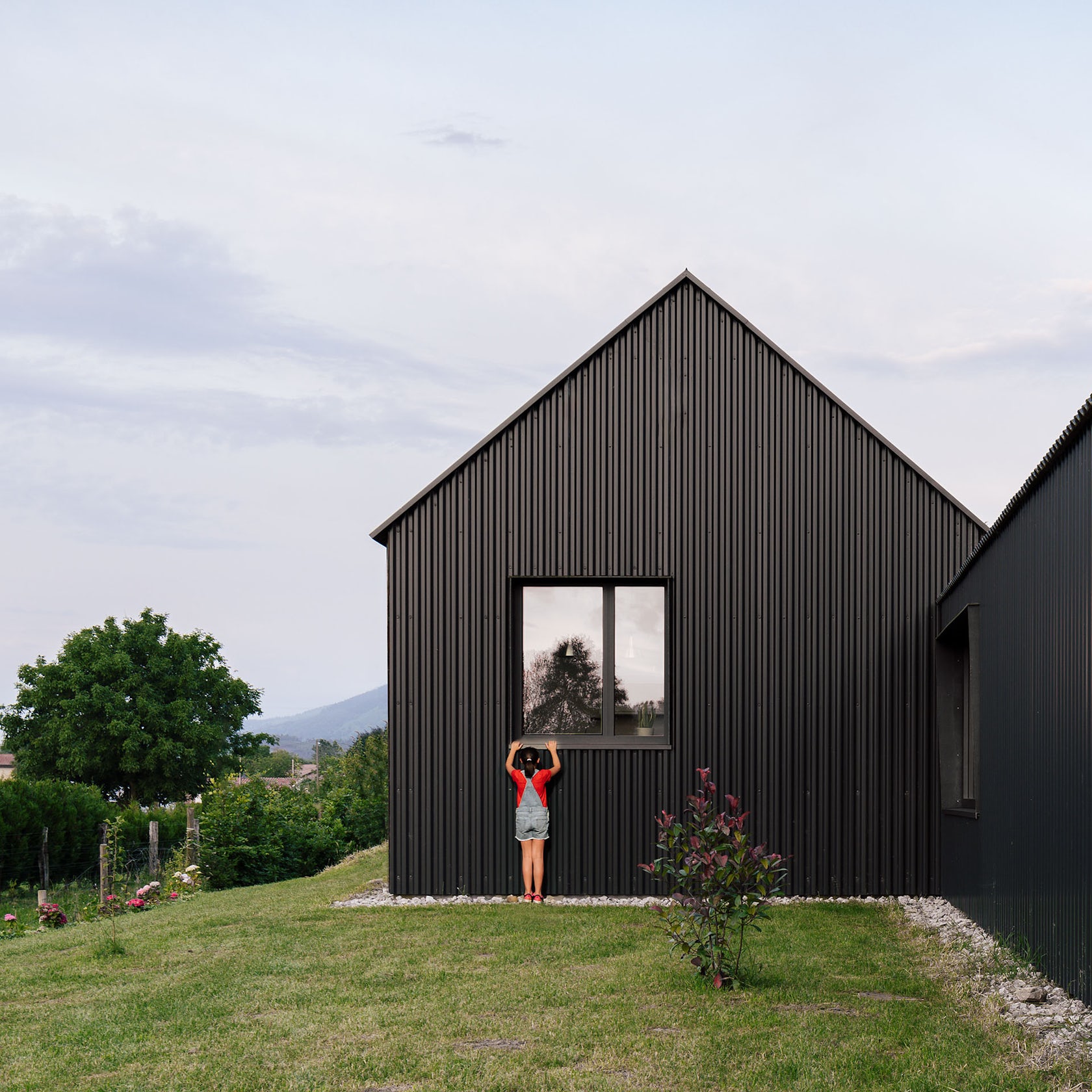
© Imagen Subliminal
This resource is executed in a part of the house that does not need to be heated and manages to model an access that at night works as a large backlit volume.
At present, the house is inhabited but its construction has not yet been completed. In future phases, a corner patio hiding the bathroom of the south module will complete the access to the house.
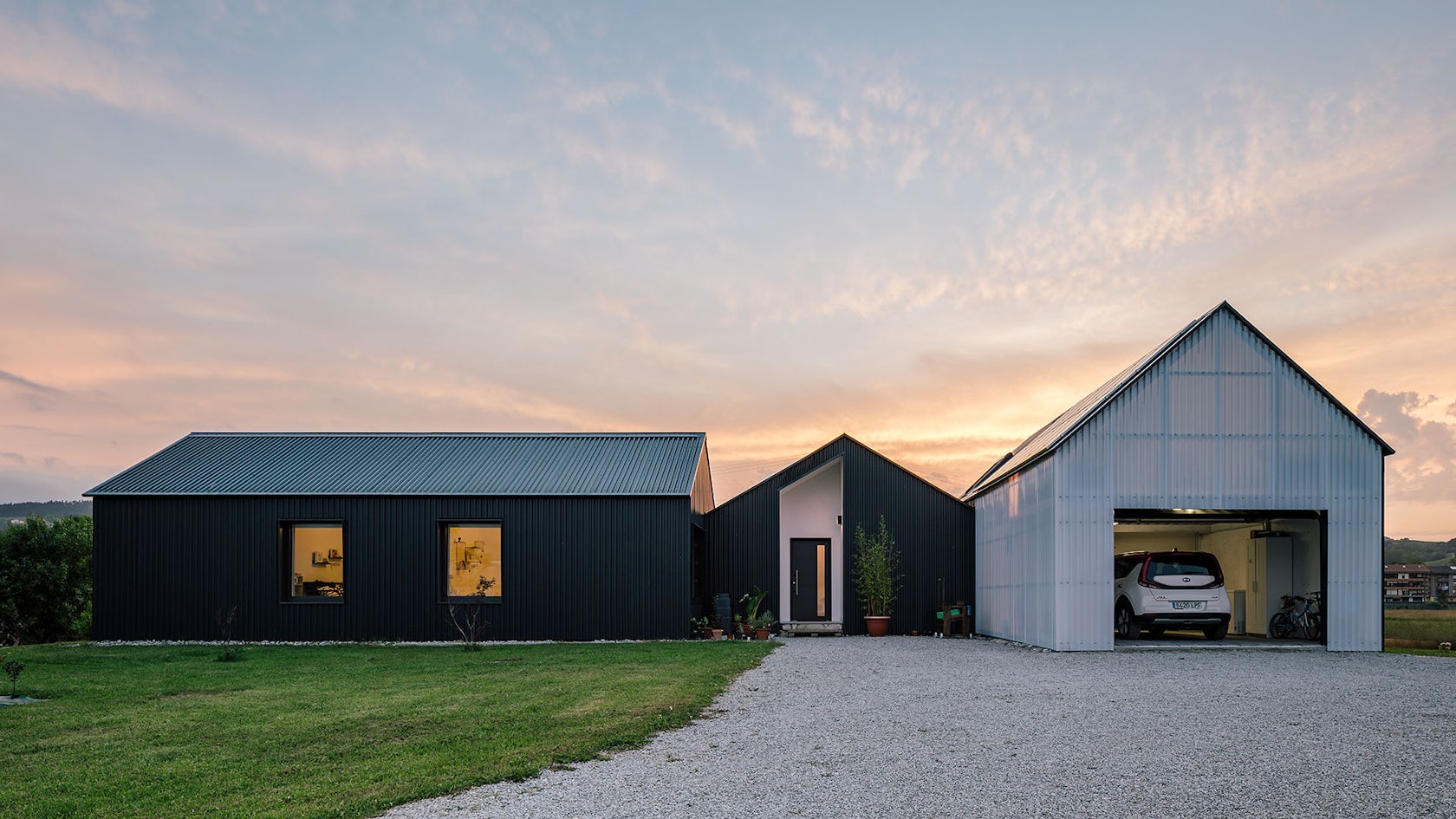
© Imagen Subliminal
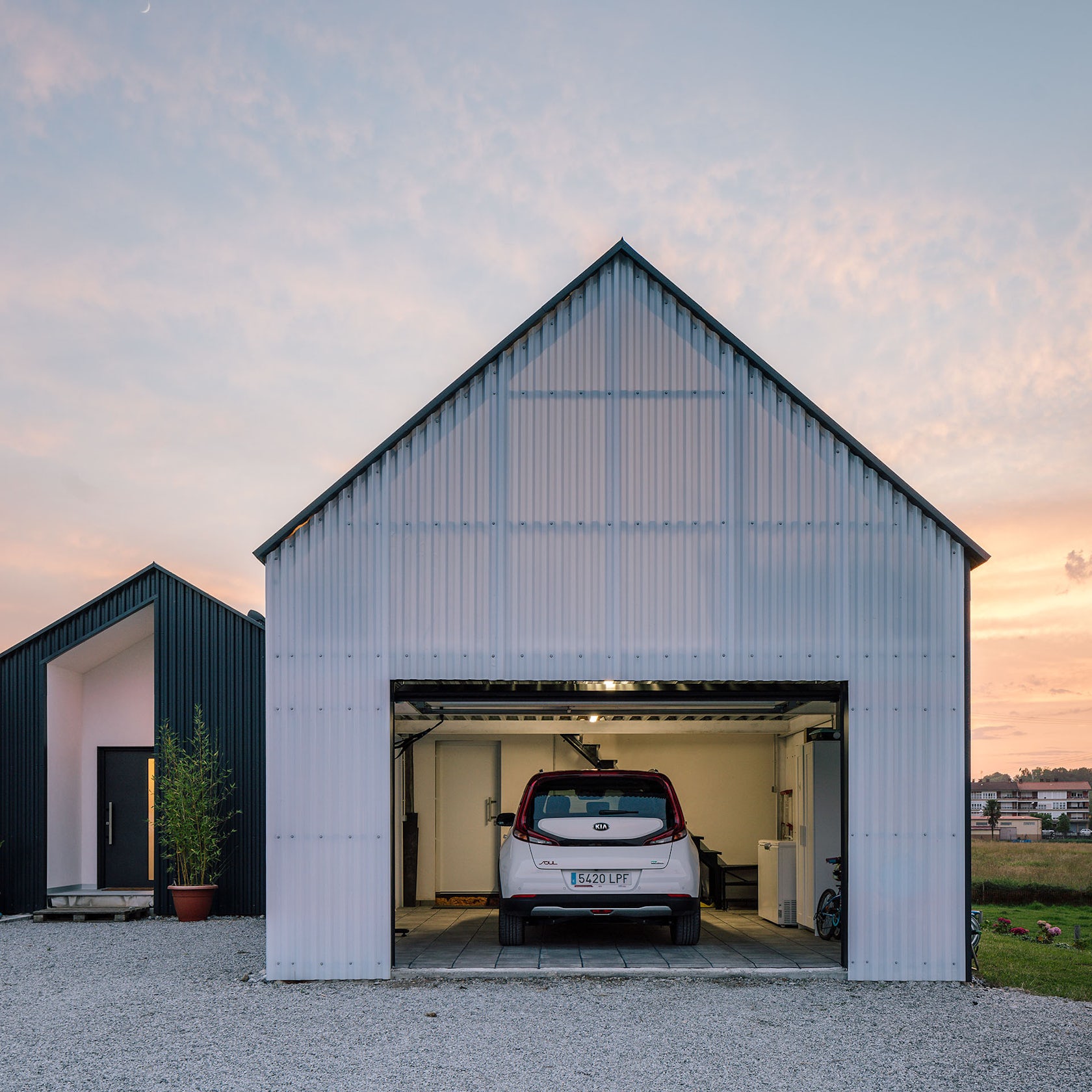
© Imagen Subliminal
Also, the urbanization will be completed and a swimming pool will be built. As an open and sustainable process, it is not surprising that the project is spread out over time and grows slowly. Testing..
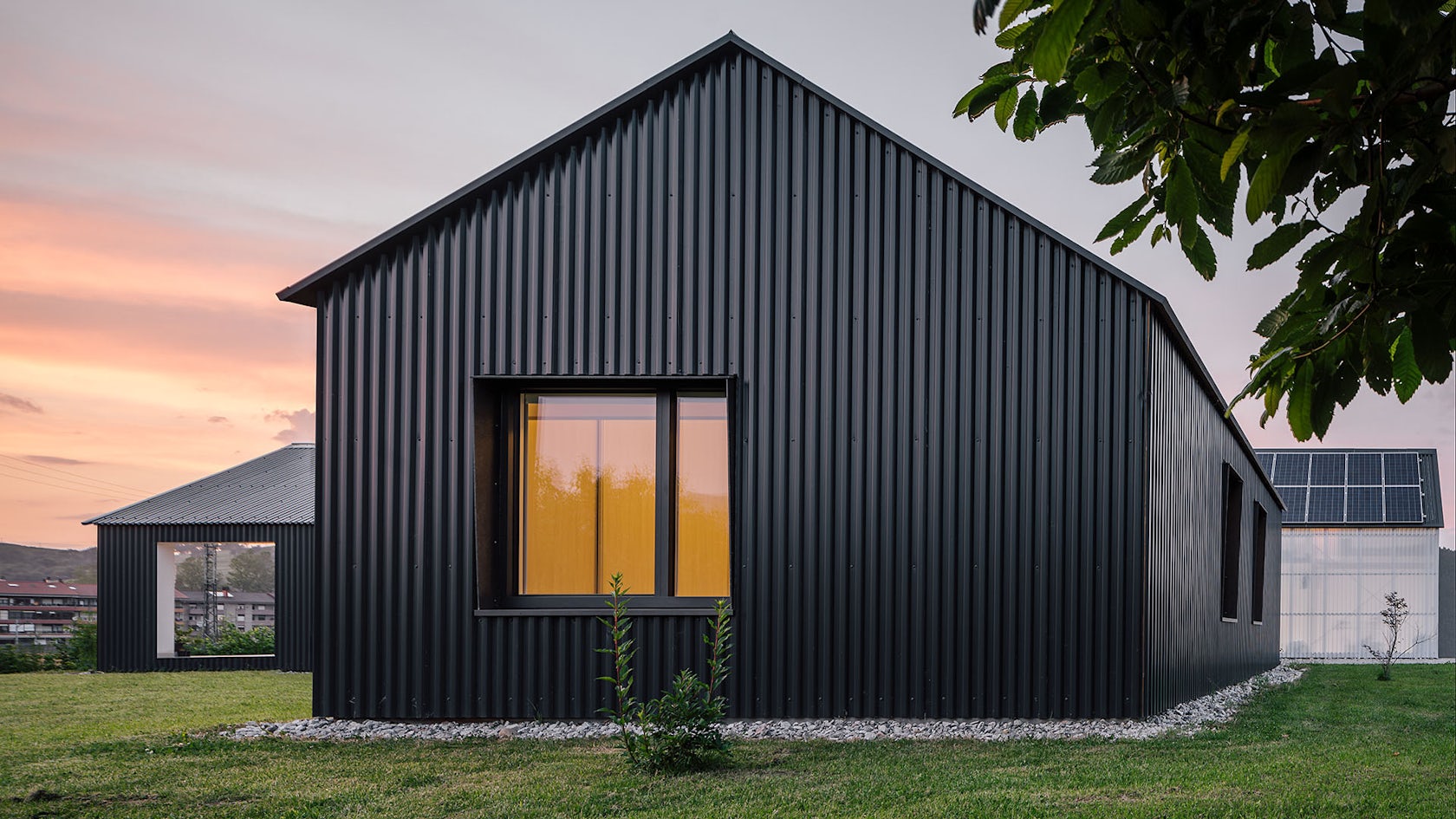
© Imagen Subliminal
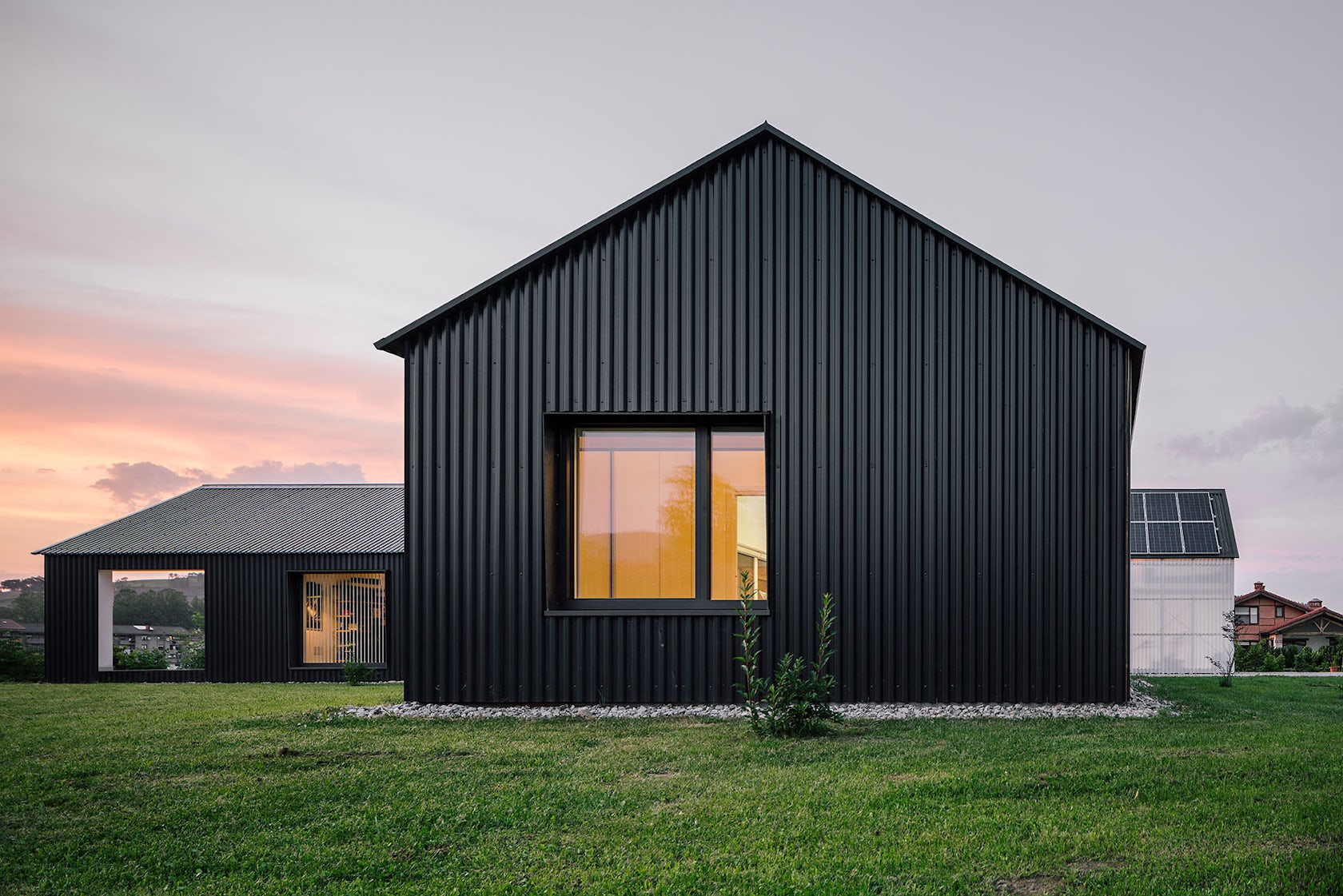
© Imagen Subliminal
La Calderona House Gallery