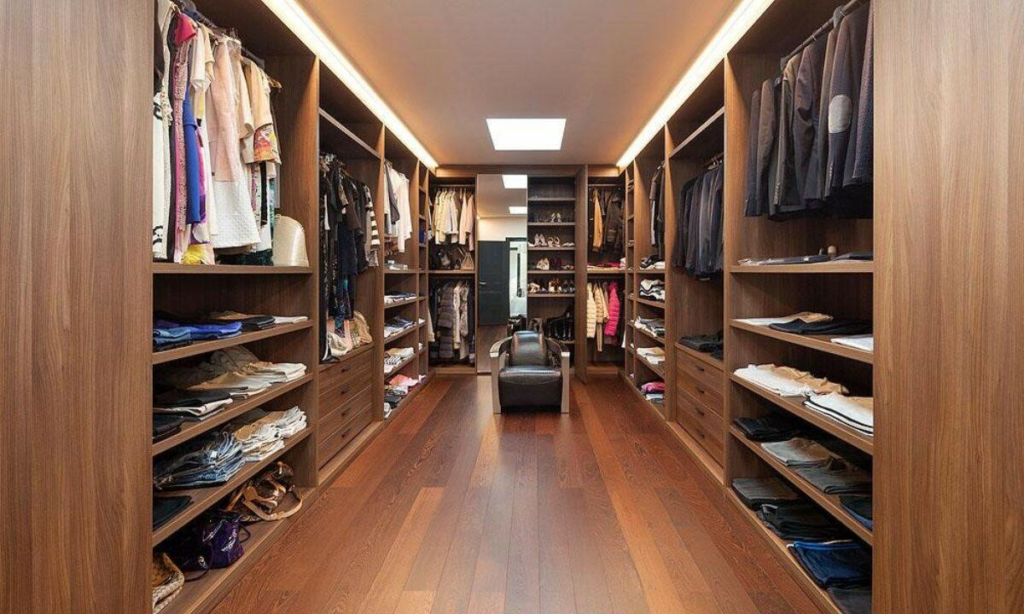Getting a Home Sauna: Things to Remember

We can all agree that getting a home sauna is not a simple assignment. You should think about numerous factors and things including how much you are willing to spend, the size, where you wish to place it, and other things that will increase comfort and convenience such as add-ons and features.
For instance, the first consideration should choose the right type or option. It should be one of the most important decisions to make because you will narrow a search and focus on a specific option.
We can differentiate a few types available on the market including traditional steam options that use hot stones for heating, while you can choose the latest advancements in the form of infrared therapy solutions.
The most common options are infrared and traditional steam saunas, especially if you wish to place them in the household. The main idea depends on your personal preferences and …
Continue Reading
