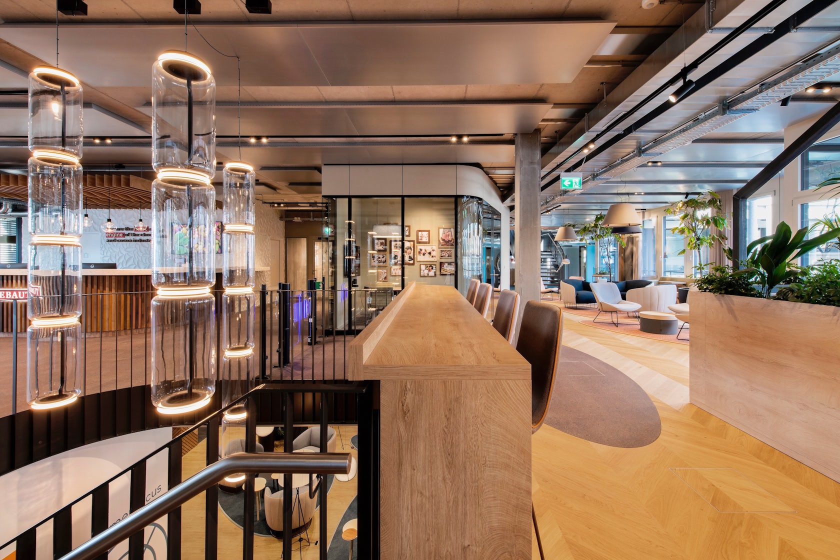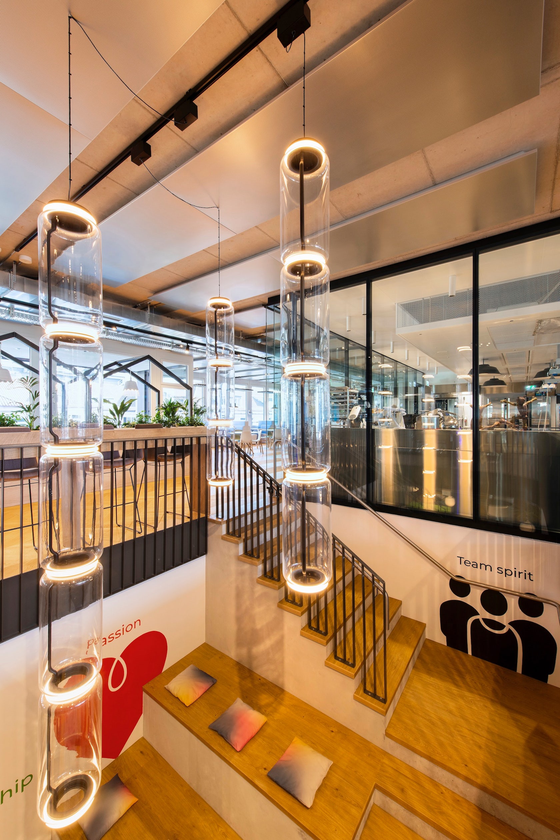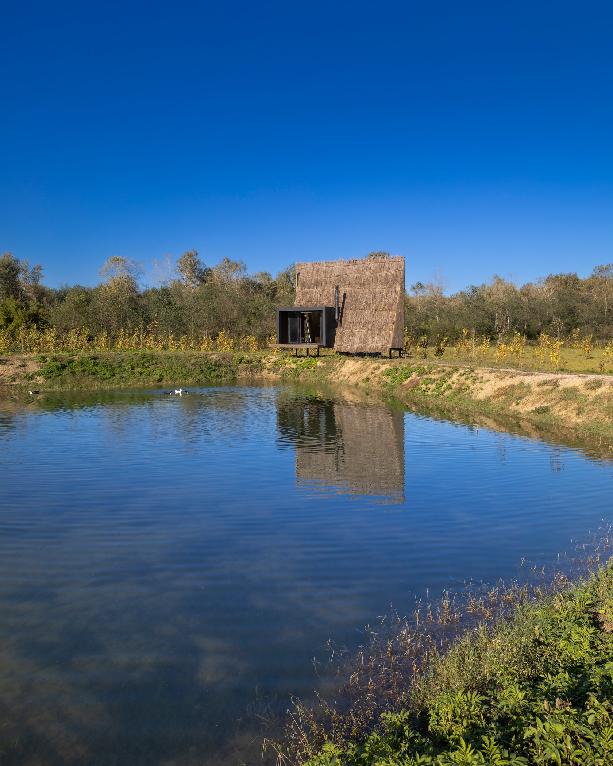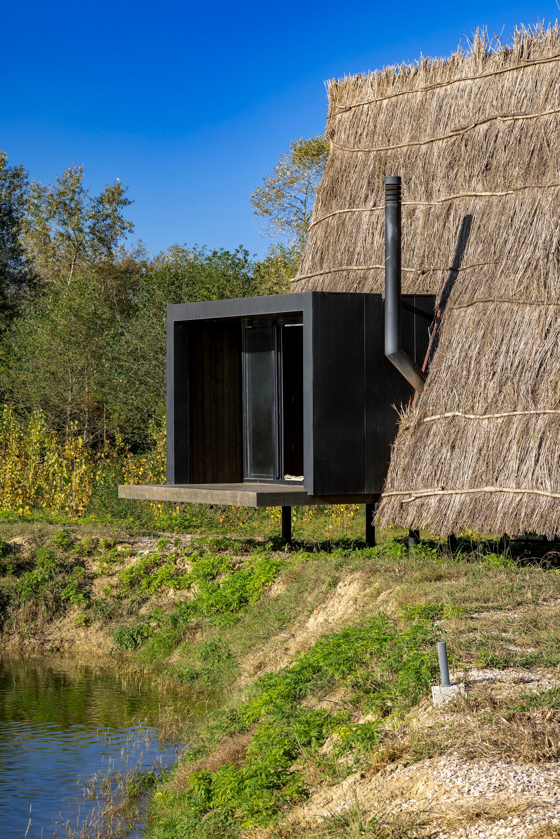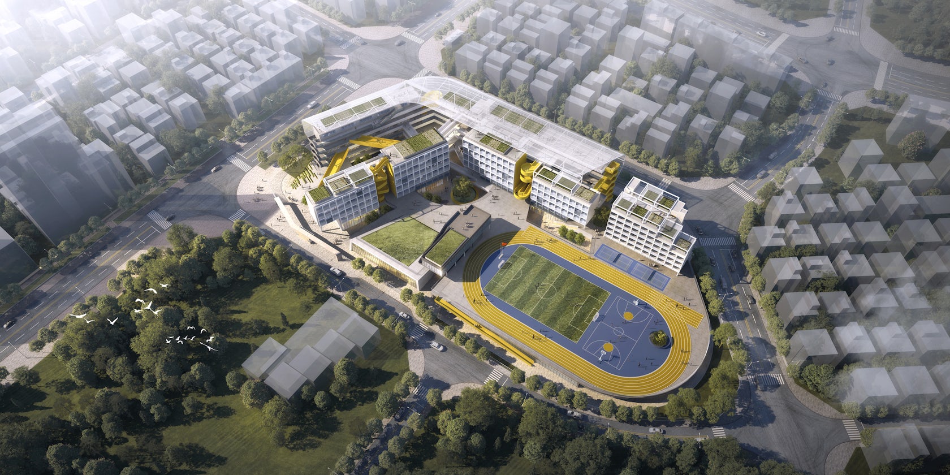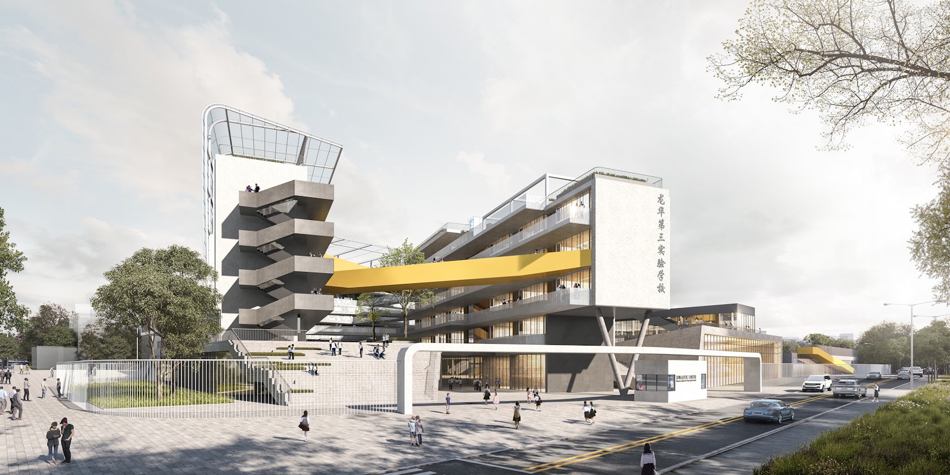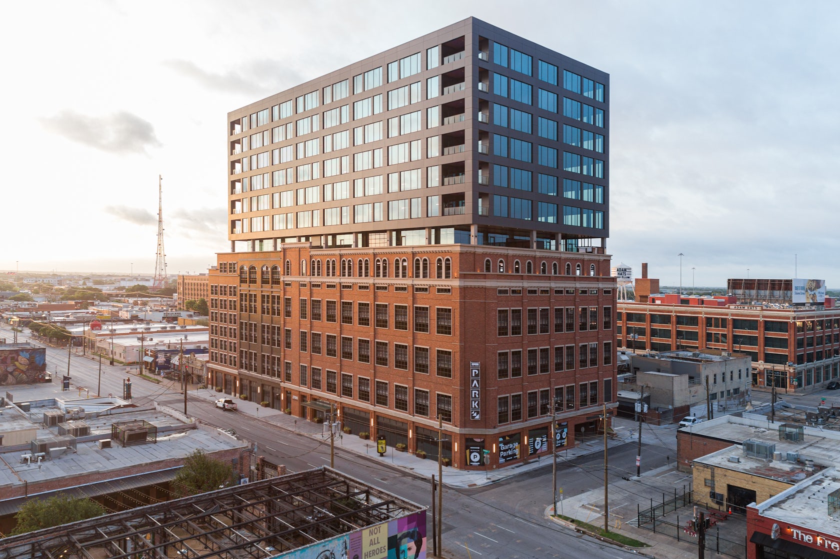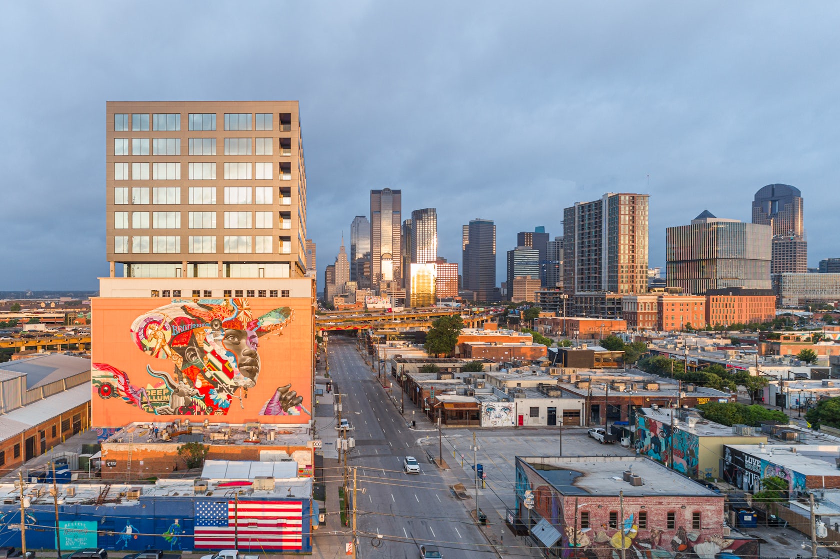Text description provided by the architects.
Nordre Fasanvej 108 is an old and outdated office building, but the ambition is to create a transformed office building with state-of-the-art installations that cannot be found anywhere else on the Danish real estate market.
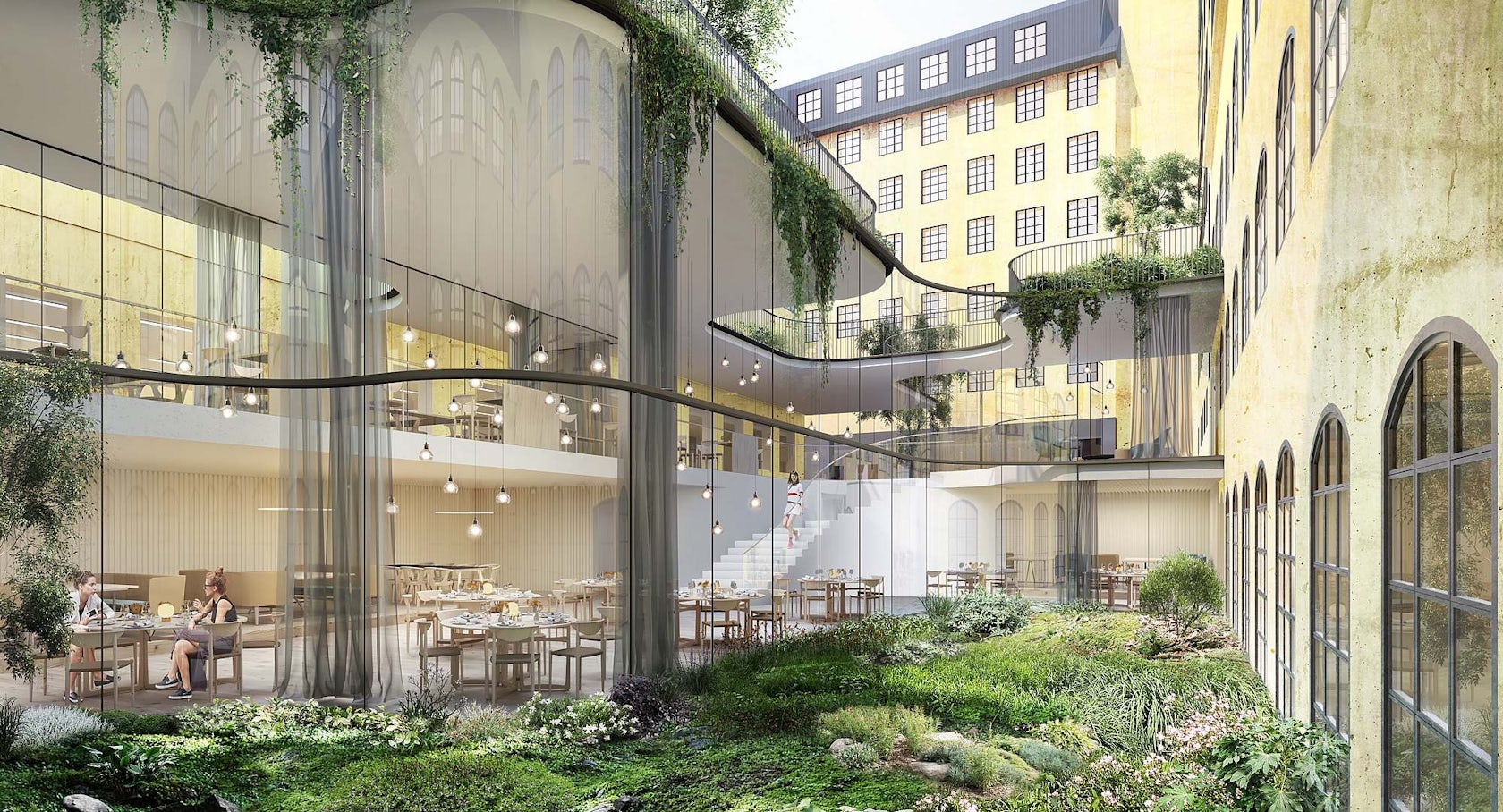
© KHR Architecture
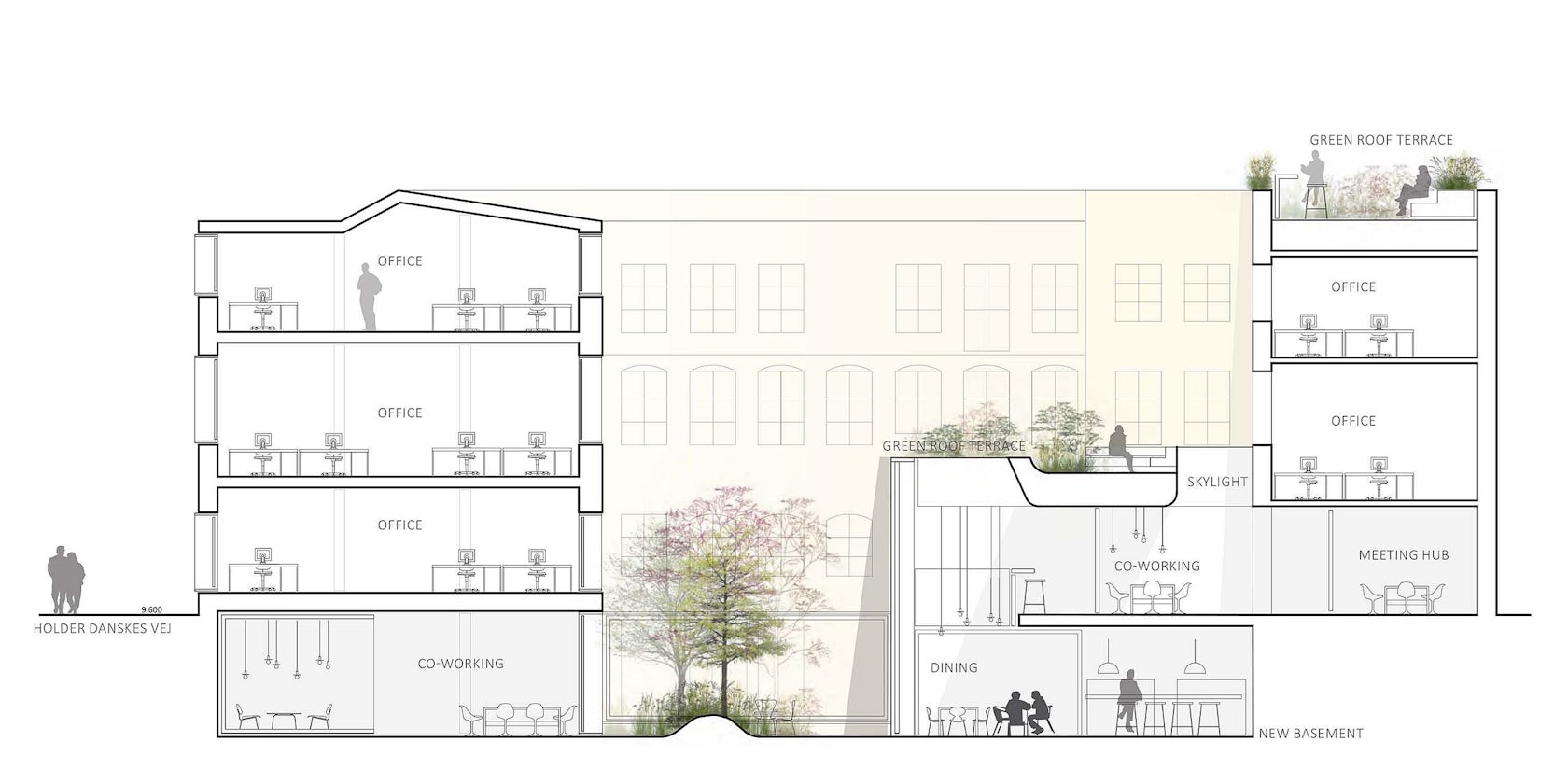
© KHR Architecture
KHR initially prepared a design proposal, which can be seen in the pictures here, but has since been selected as the client’s consultant on the project.
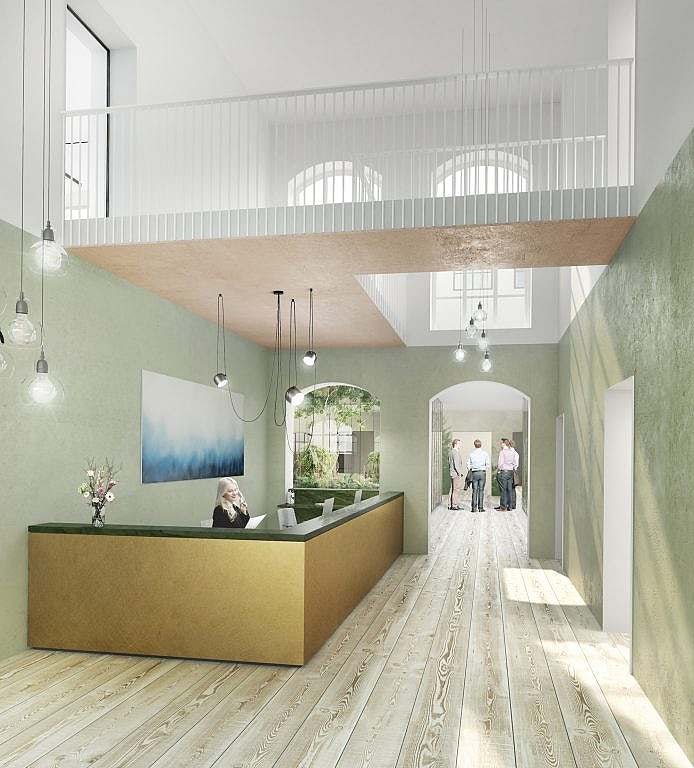
© KHR Architecture
The design process is underway and KHR Architecture’s primary task is to advise Patrizia on all aspects of the project and to manage the chosen general contractor, focusing on finance, time, and risks so that the process and schedule are adhered to..
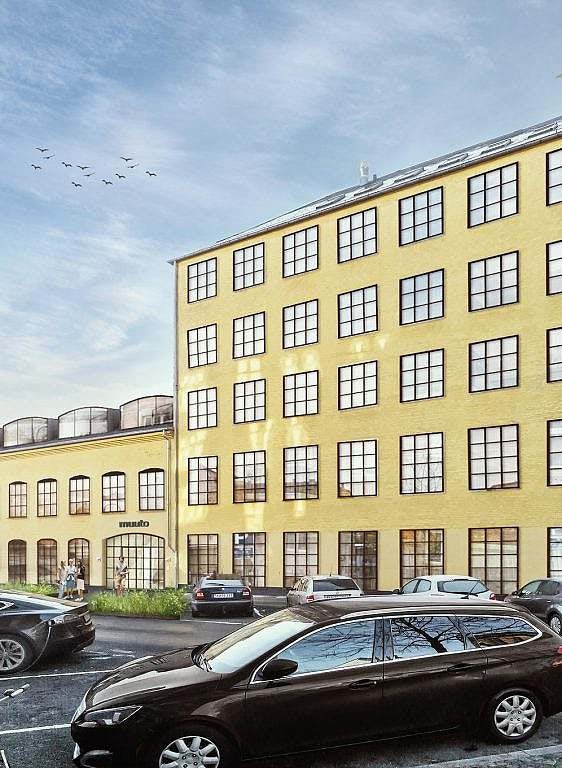
© KHR Architecture
Nordre Fasanvaj – Client representation and design proposal Gallery
