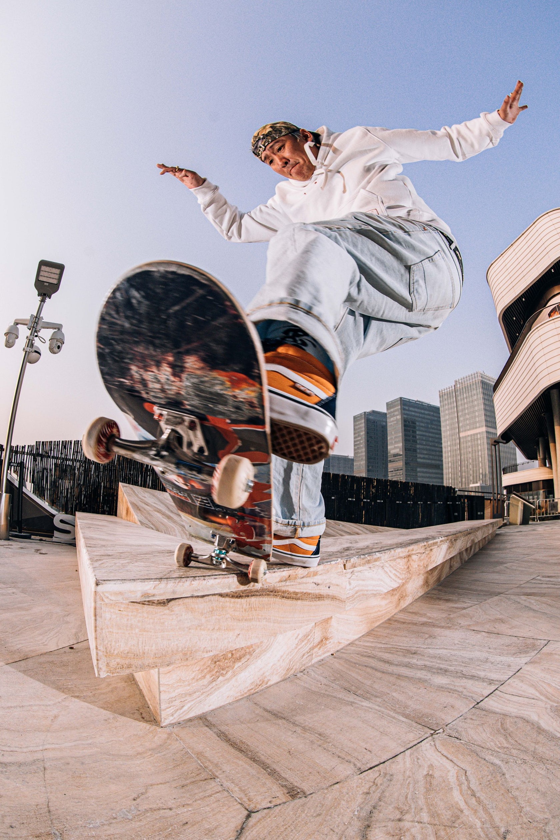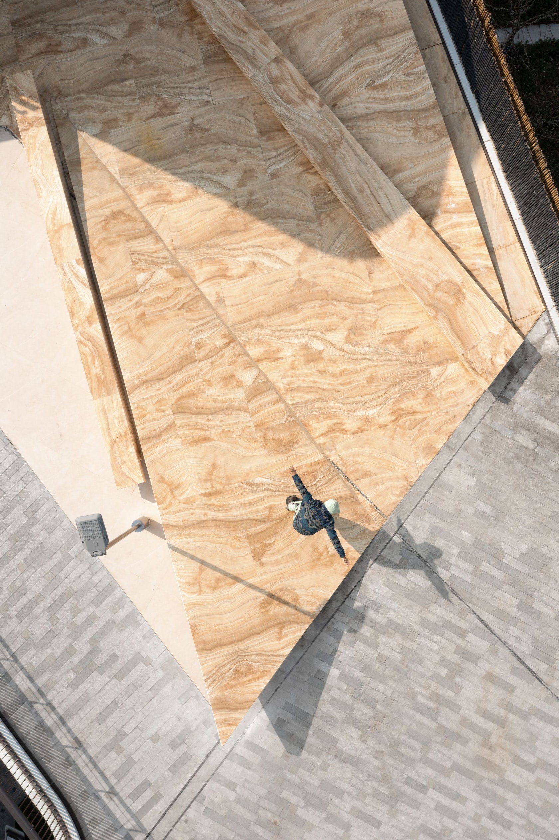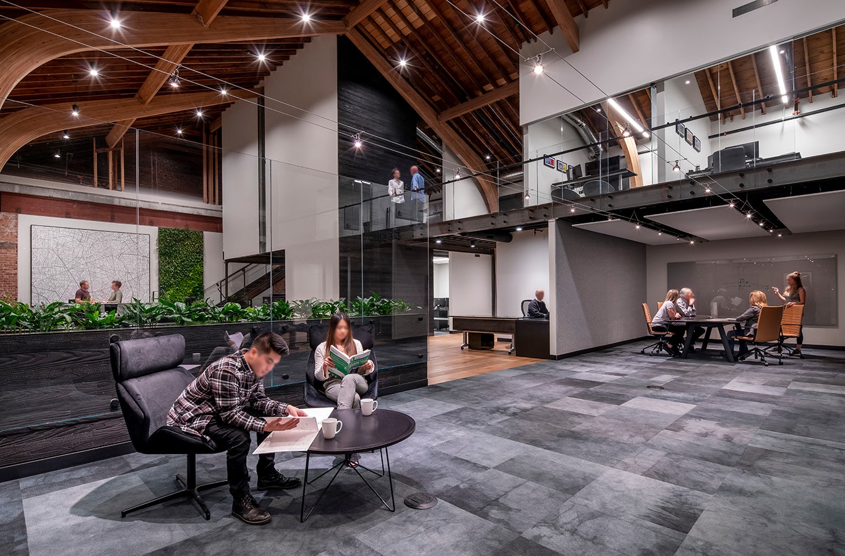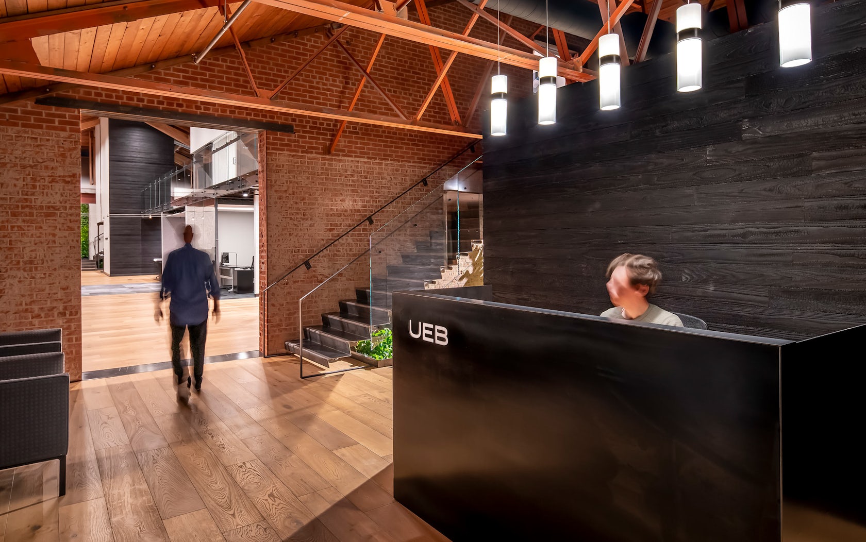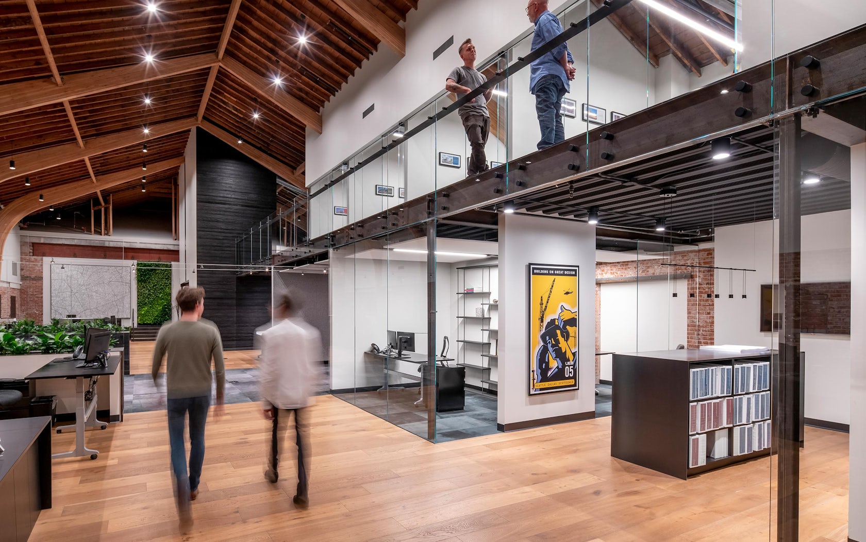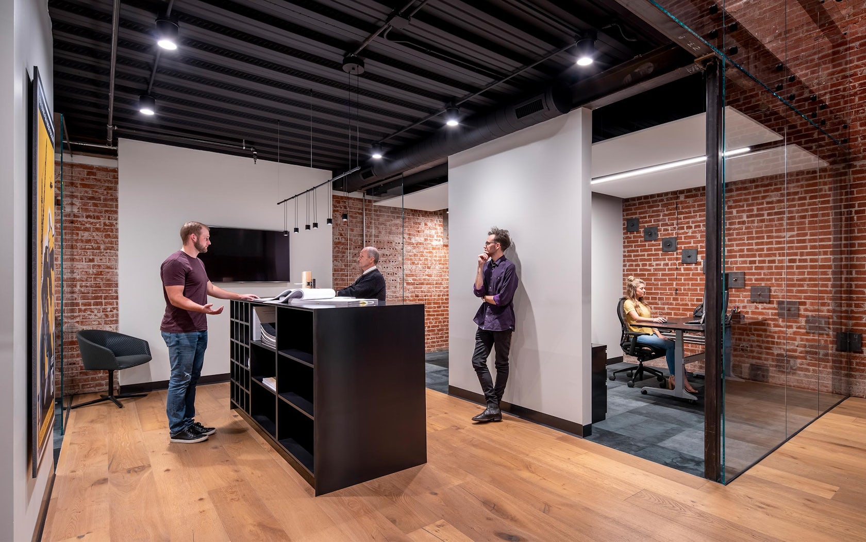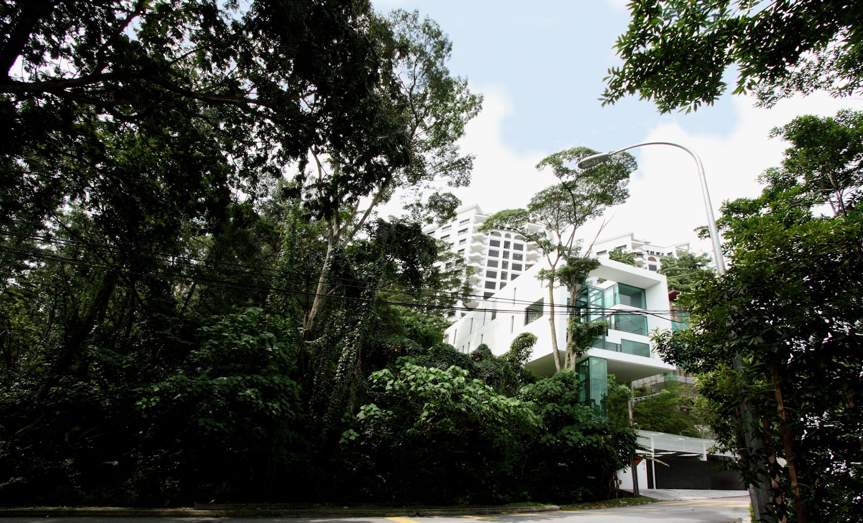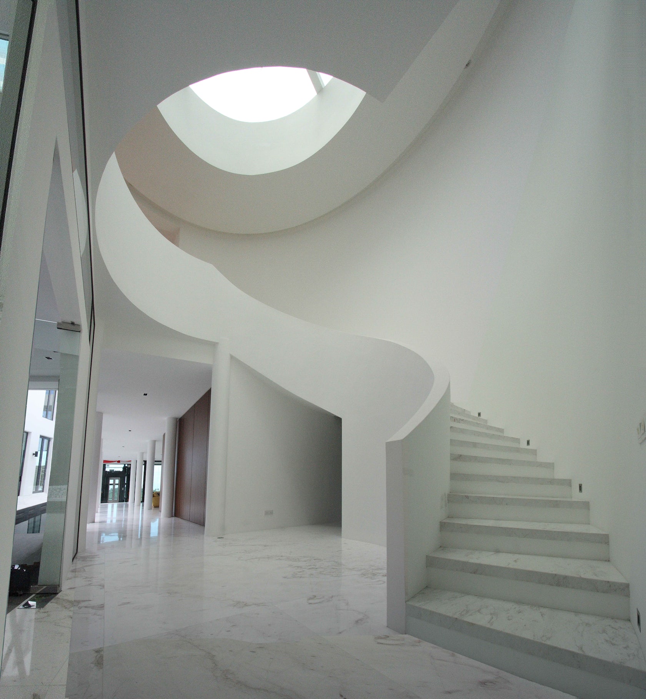Text description provided by the architects.
From the top, Casa de los Milagros (House of Miracles) is all earth-colored mosaic glass curves and unexpectedly-shaped windows, the kind of place one might expect to find a caterpillar from Alice in Wonderland smoking a pipe. The varying heights of the convex slopes that make up the roof bring to mind a large sea creature in motion.
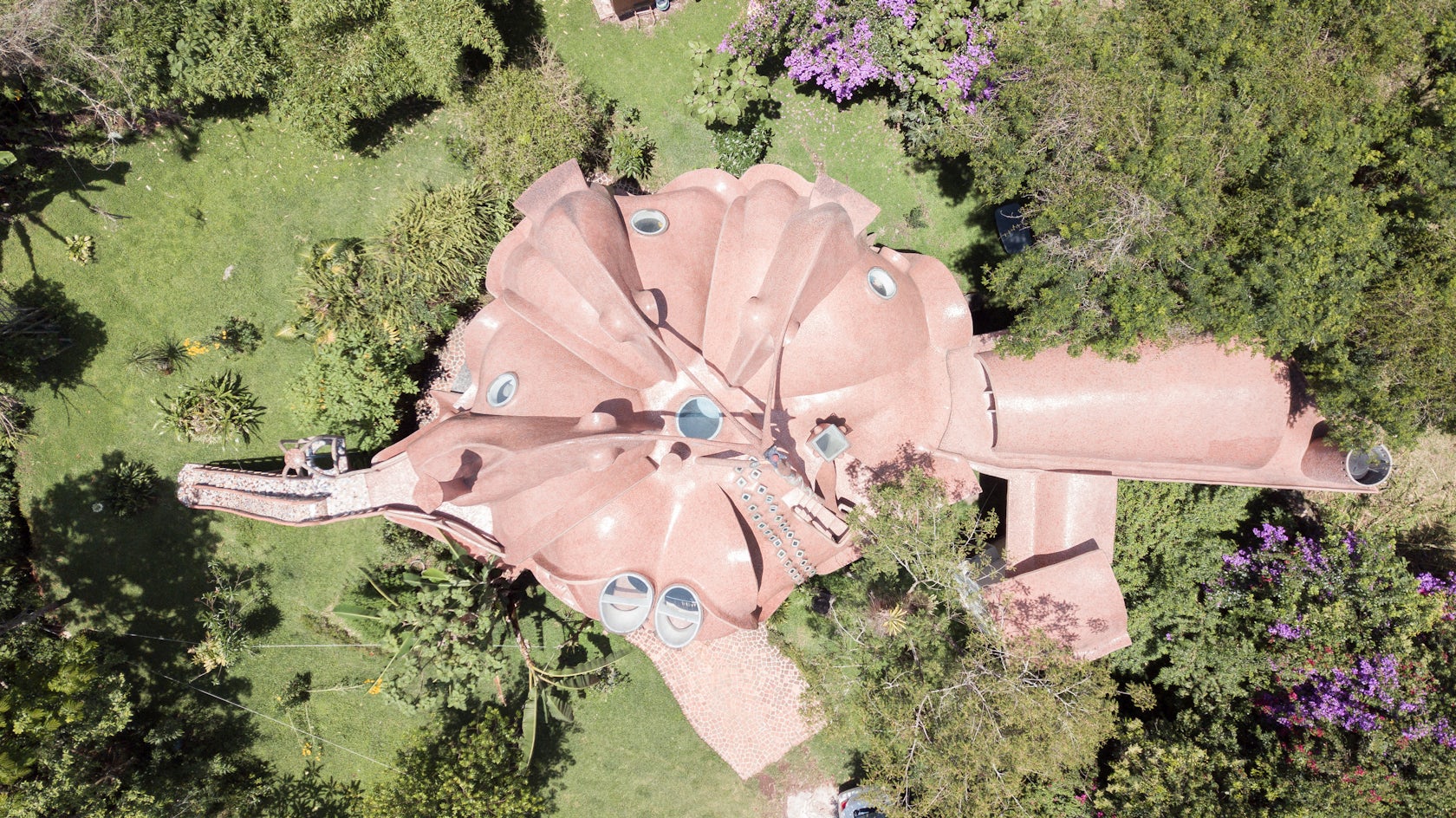
© Naser Nader Ibrahim
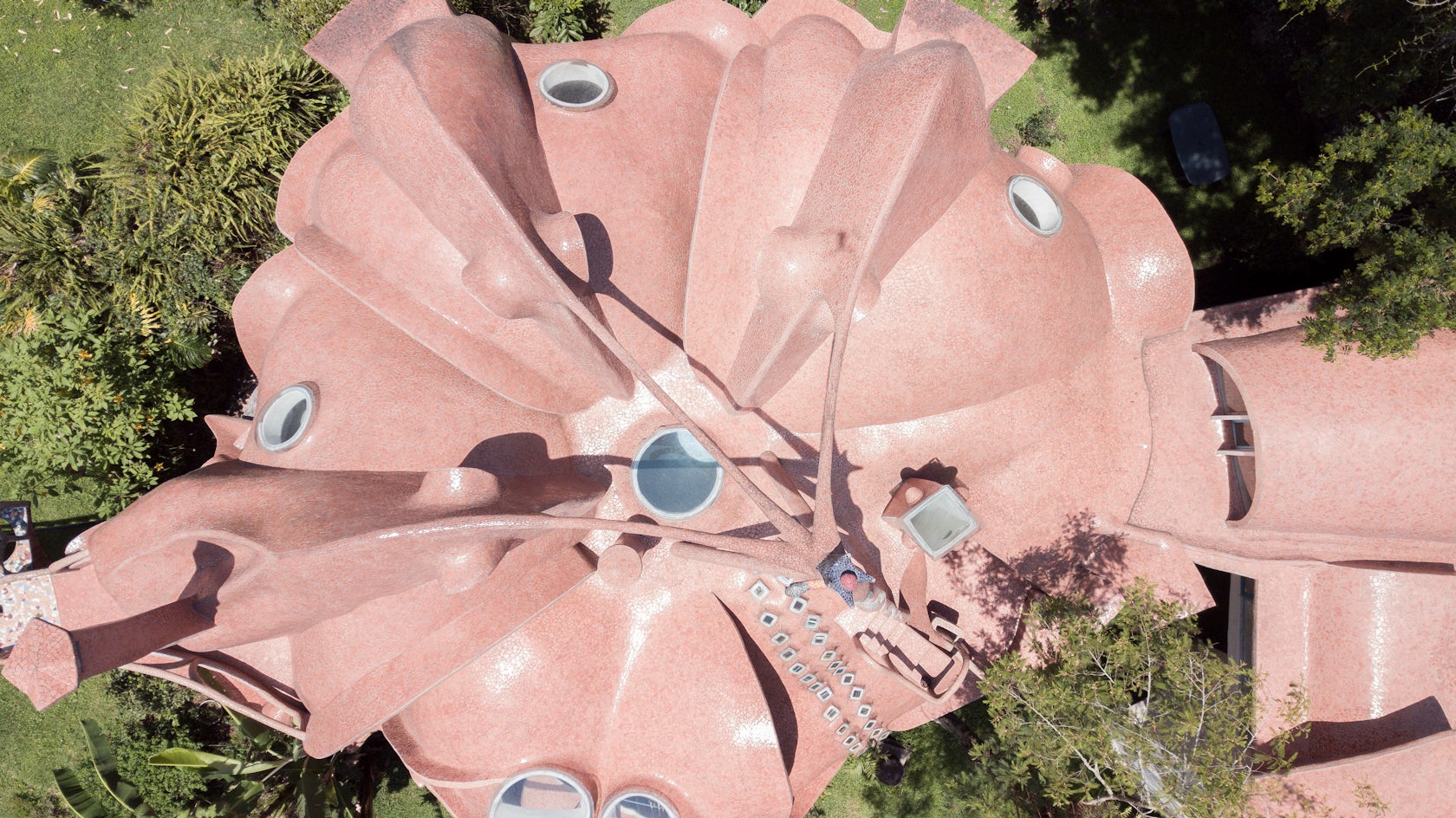
© Naser Nader Ibrahim
Looking at it from ground level, smooth, earth-colored concrete seems to support the top half like a particularly large stem of a mushroom. Finally, the curved base of the house gives it the appearance of a floating, organic creation. Indeed, the house itself is a kind of Rorschach test: like clouds or abstract art, the interpretation of its unique shape is in the eye of the beholder.
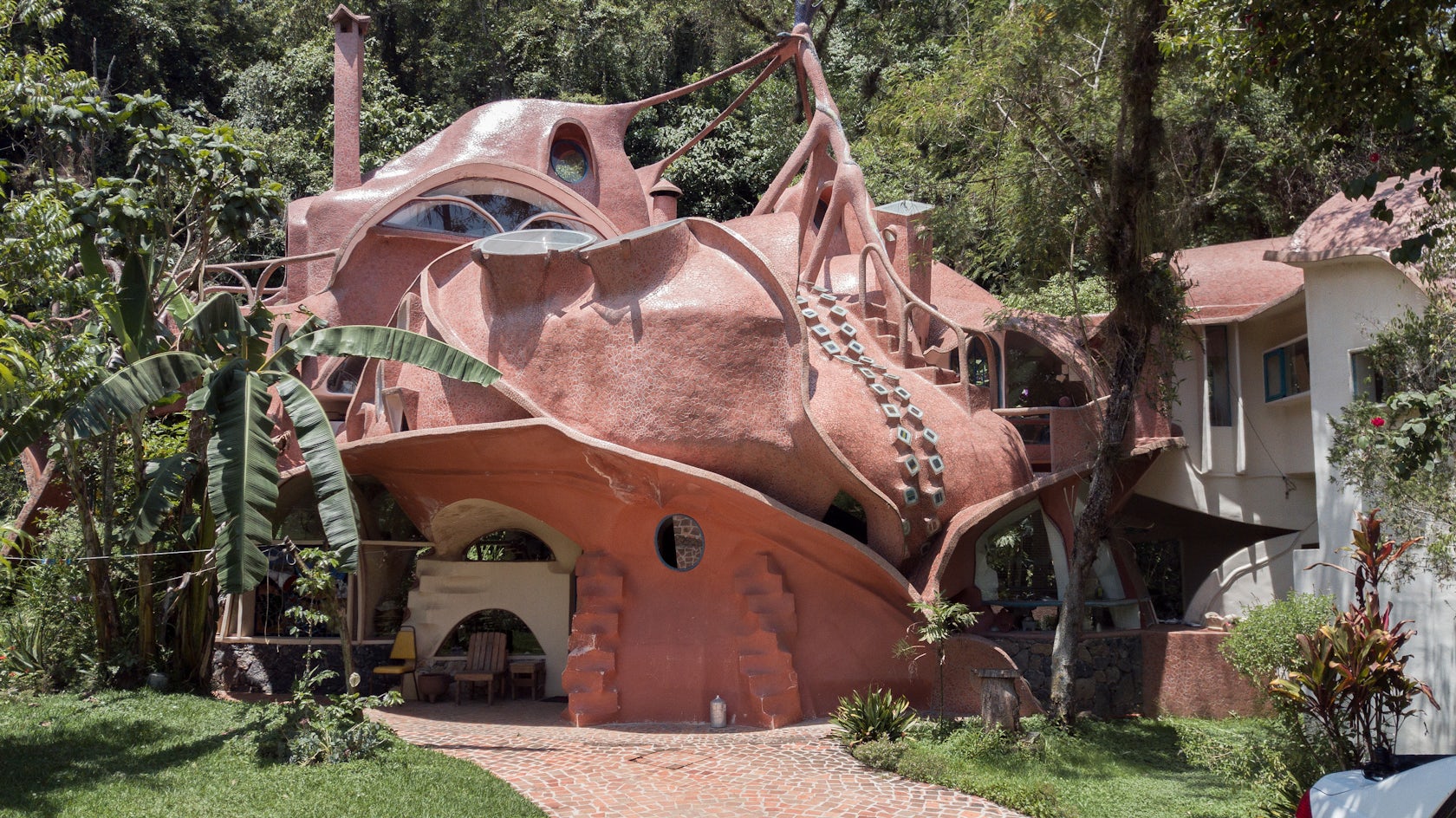
© Naser Nader Ibrahim
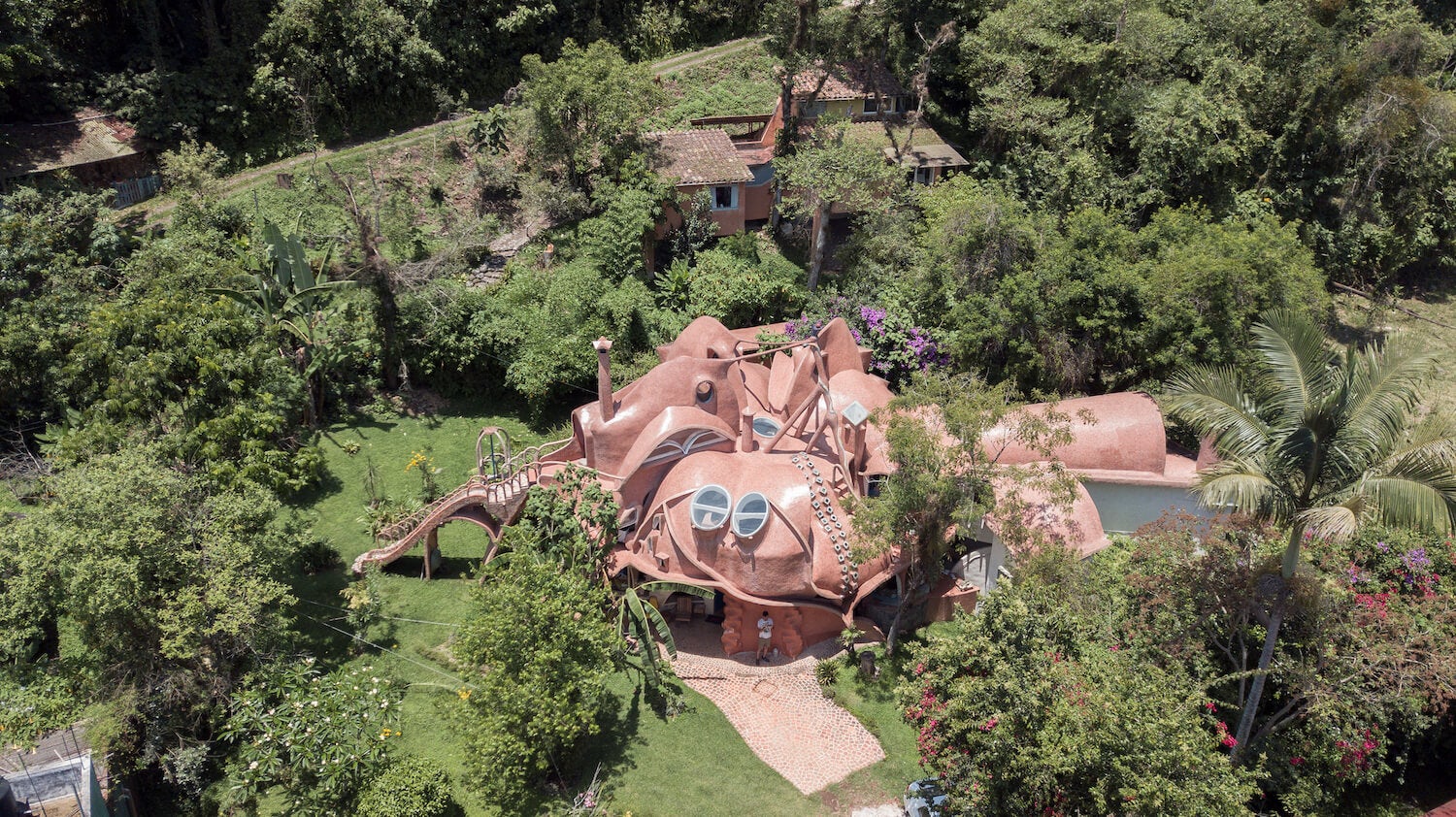
© Naser Nader Ibrahim
According to owner
