Text description provided by the architects.
Musk Residence is a conceptual project designed for a celebrity entrepreneurial magnate. Situated on a hilltop in Westside Los Angeles, the property oversees the expansive skylines of the La La Land. The residence reimagines the client’s primary residence as a fortress on the hill, manifesting the form and design ethos of the client’s enterprises.
With the goal of creating an ambivalent architectural experience, the building is cladded with rigid titanium panels as opposed to the curvilinear interiors.
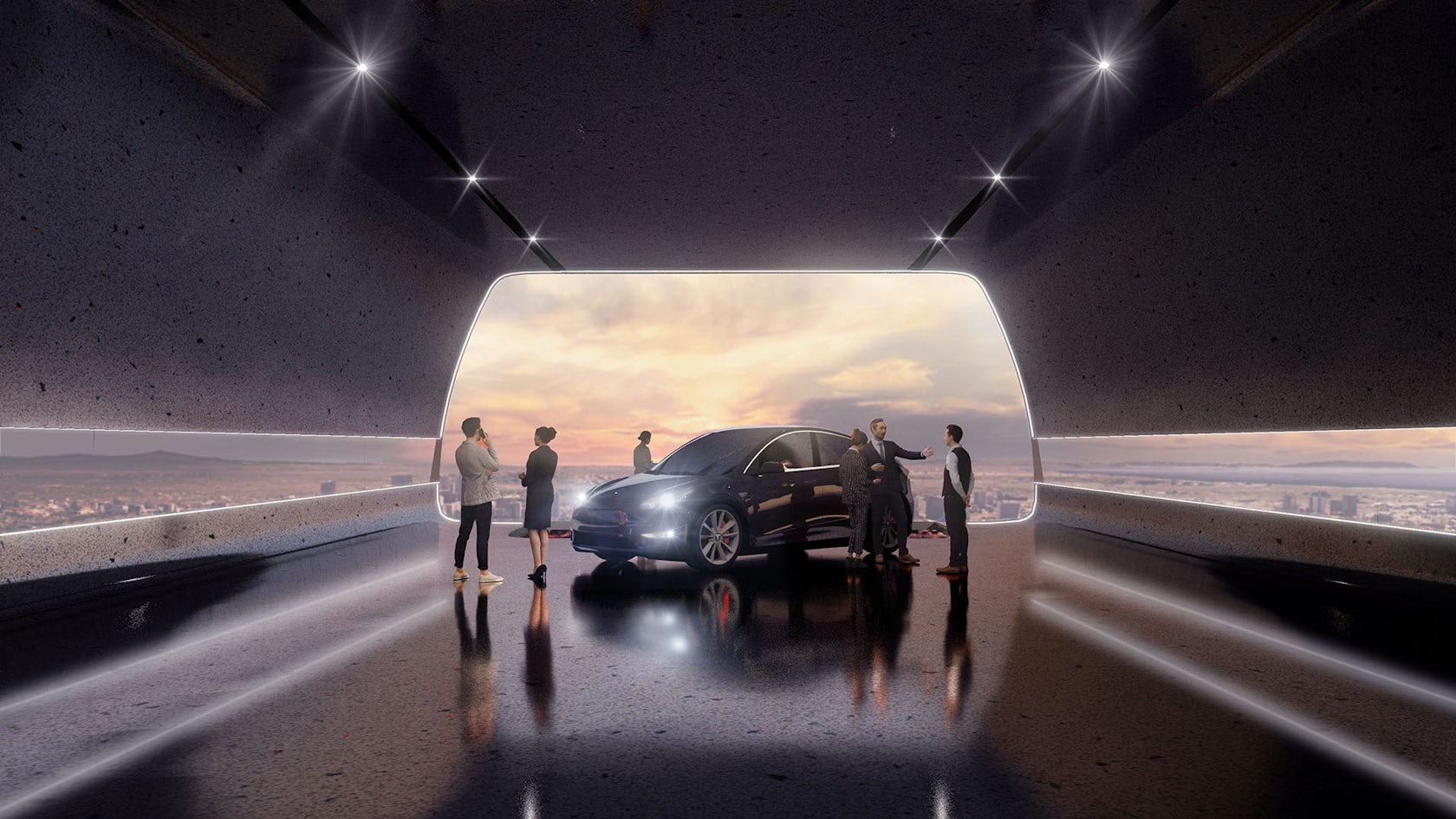
© Meme Architects

© Meme Architects
The geometrical exterior derives its form from the client’s aficionado for futuristic design. Meanwhile, the parametric forms in the interior are heavily inspired by luxury automobile design.The sculptural residence cantilevers over a 30,000 sqft lot, injecting a sense of out-worldliness amongst the opulent mansions of Bel-Air. The living quarters boast a 1,000 sqft hall, outdoor dining, reflection pool, diving pool, and a viewing deck overlooking the Los Angeles skyline.Visitors are dropped off from the cul-de-sac where back of the cantilevered conference hall oversees the reception.
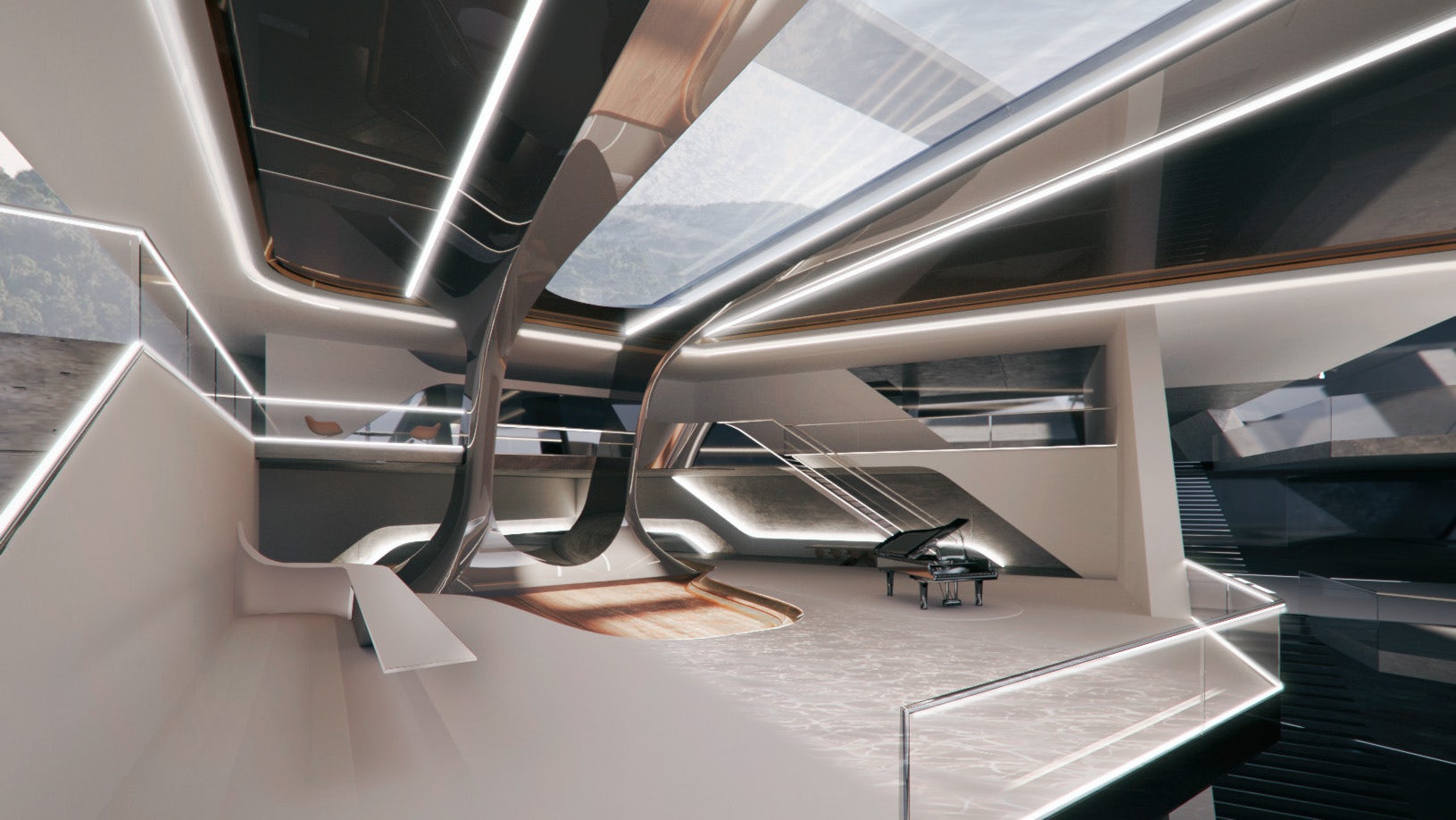
© Meme Architects
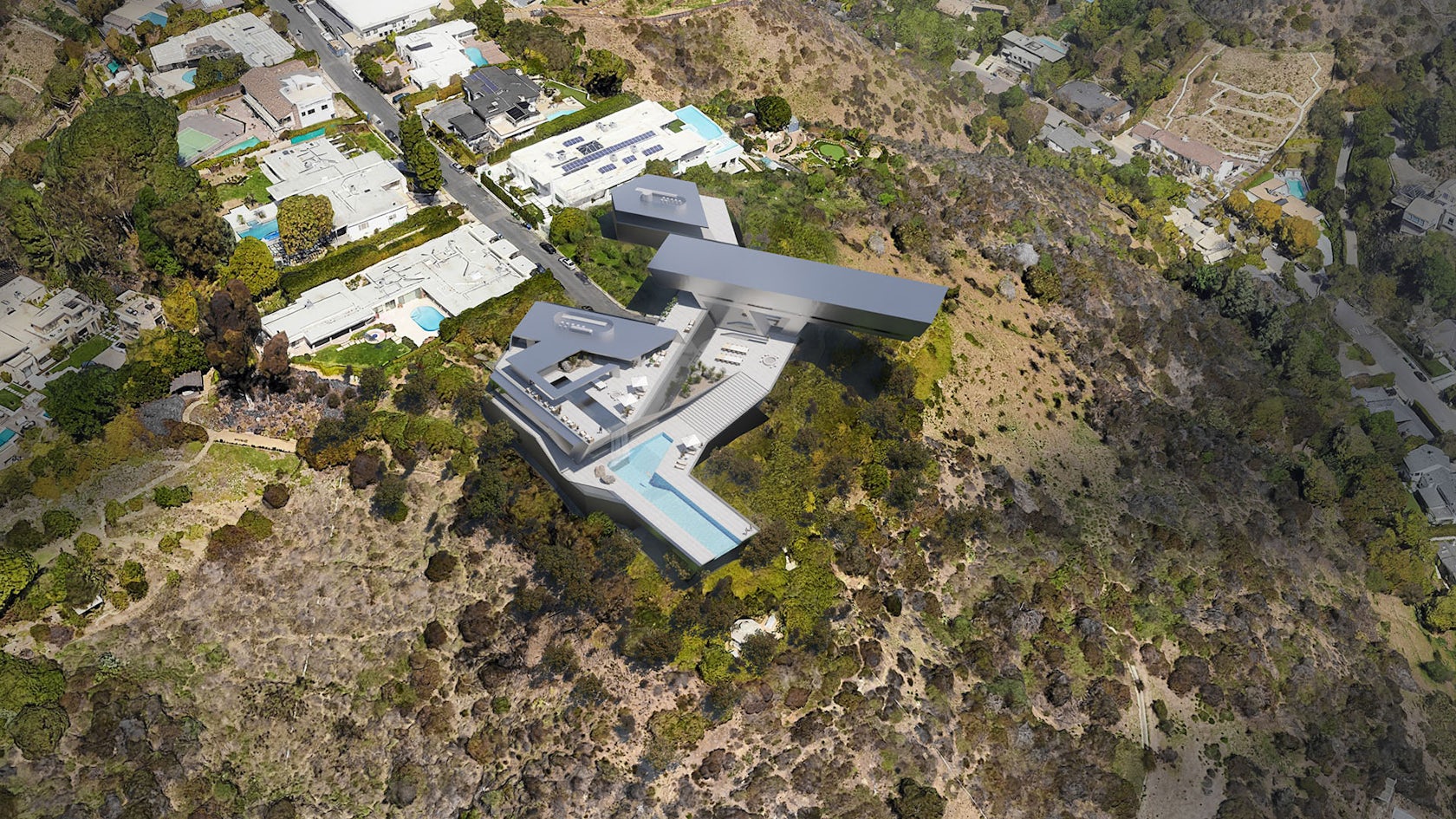
© Meme Architects
On the opposite side, the conference hall hovers 20 meters above the hill.The complex is divided into three quarters for the conference, entertainment, and residence. The quarters together emphasize the client’s motto: “Work-Hard, Play-Hard, Rest and Repeat.” The grand hall is highlighted by the parametric columns that support the reflection pool above, which showers the hall with textured daylight.Visitors can enjoy the aquarium view of the diving pool from the basement entertainment floor, comprised of a home theatre, and a bowling alley.The garage features an elevator designed to transport the visitors and their cars to the conference hall.
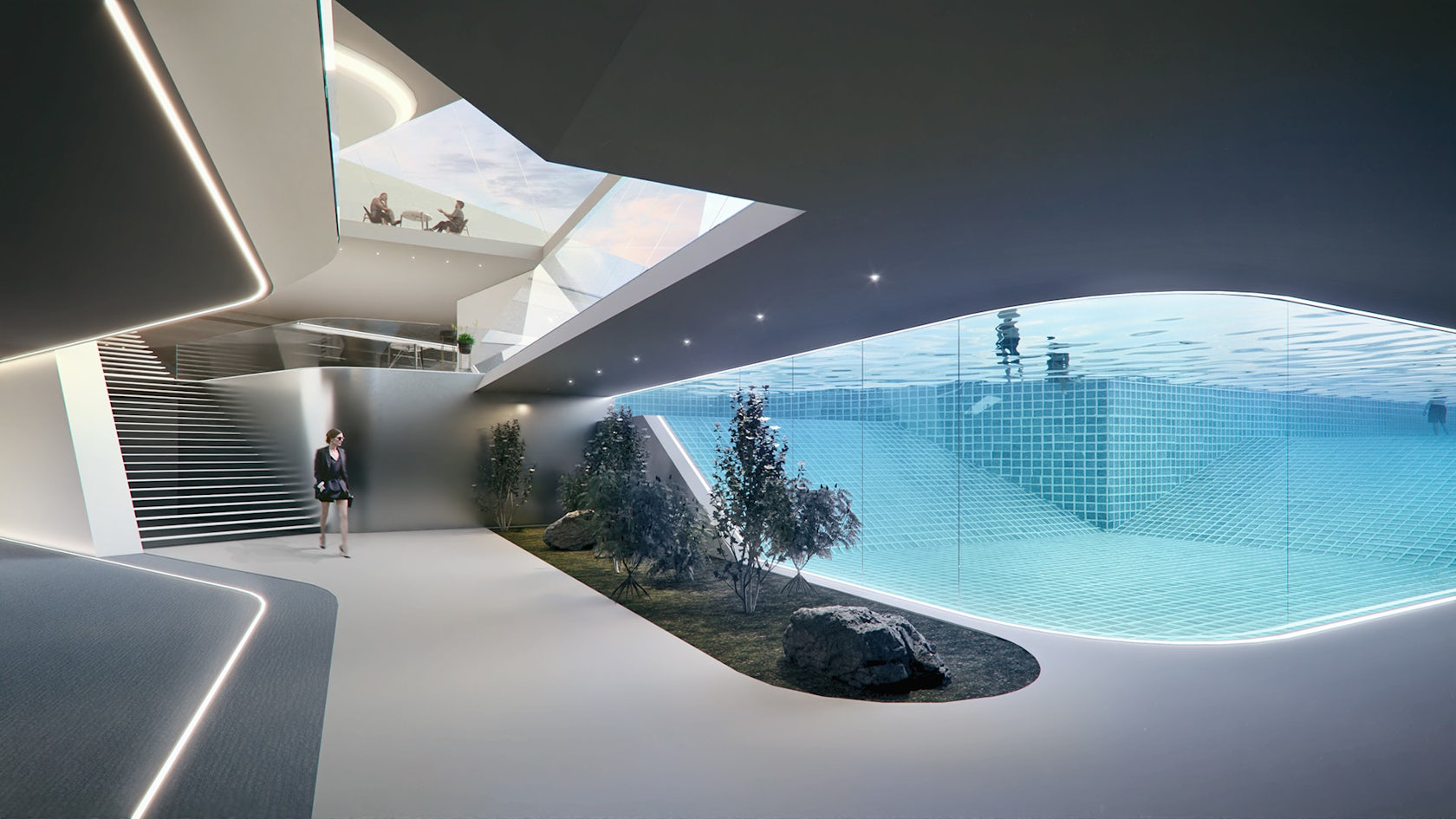
© Meme Architects
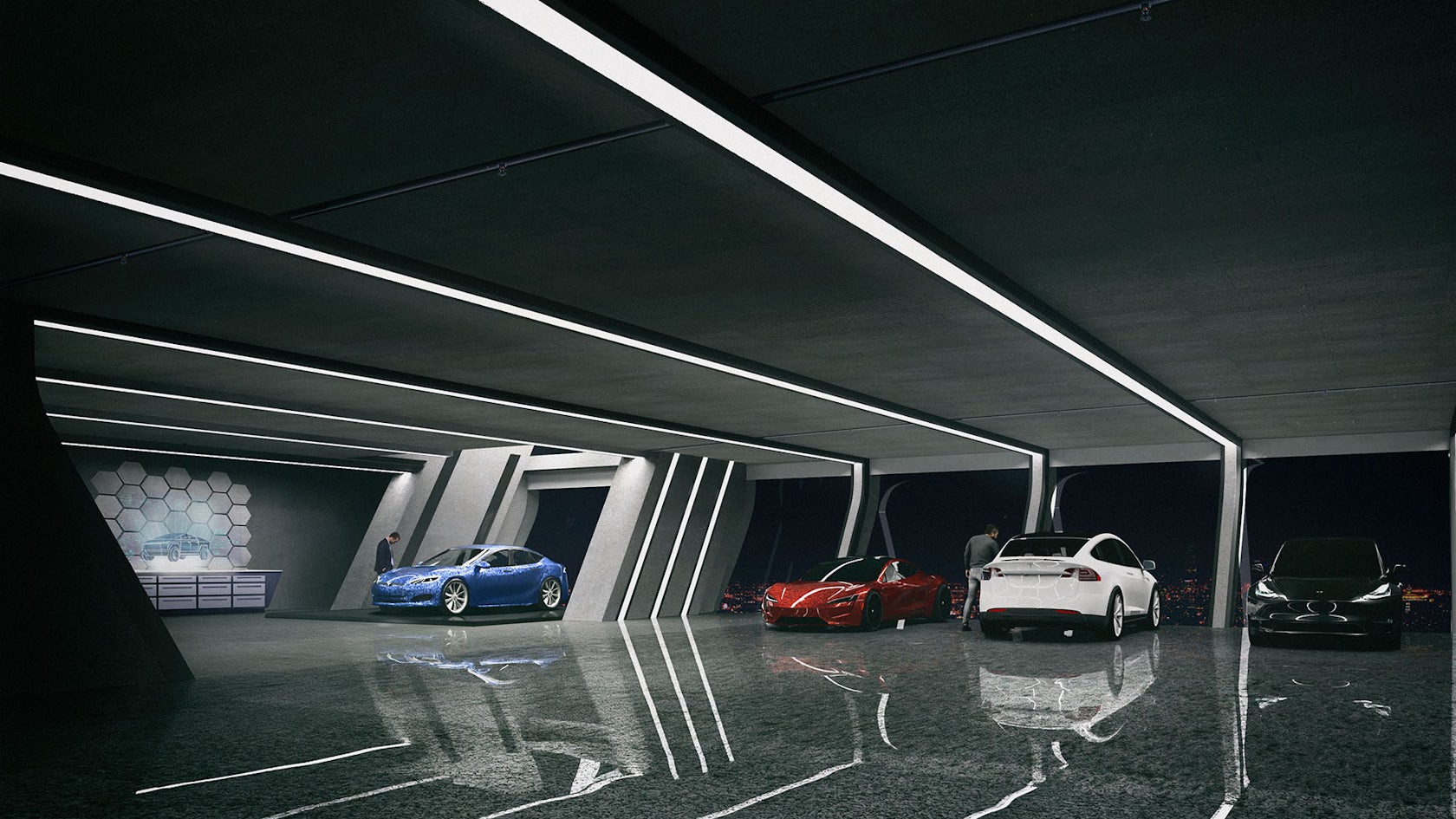
© Meme Architects
The design alludes to a futuristic sci-fi aviation hangar, complemented by the altitude of the view angle, to emphasize feelings of launching down/planet-side towards the busy metropolitan cityscape of LA below..
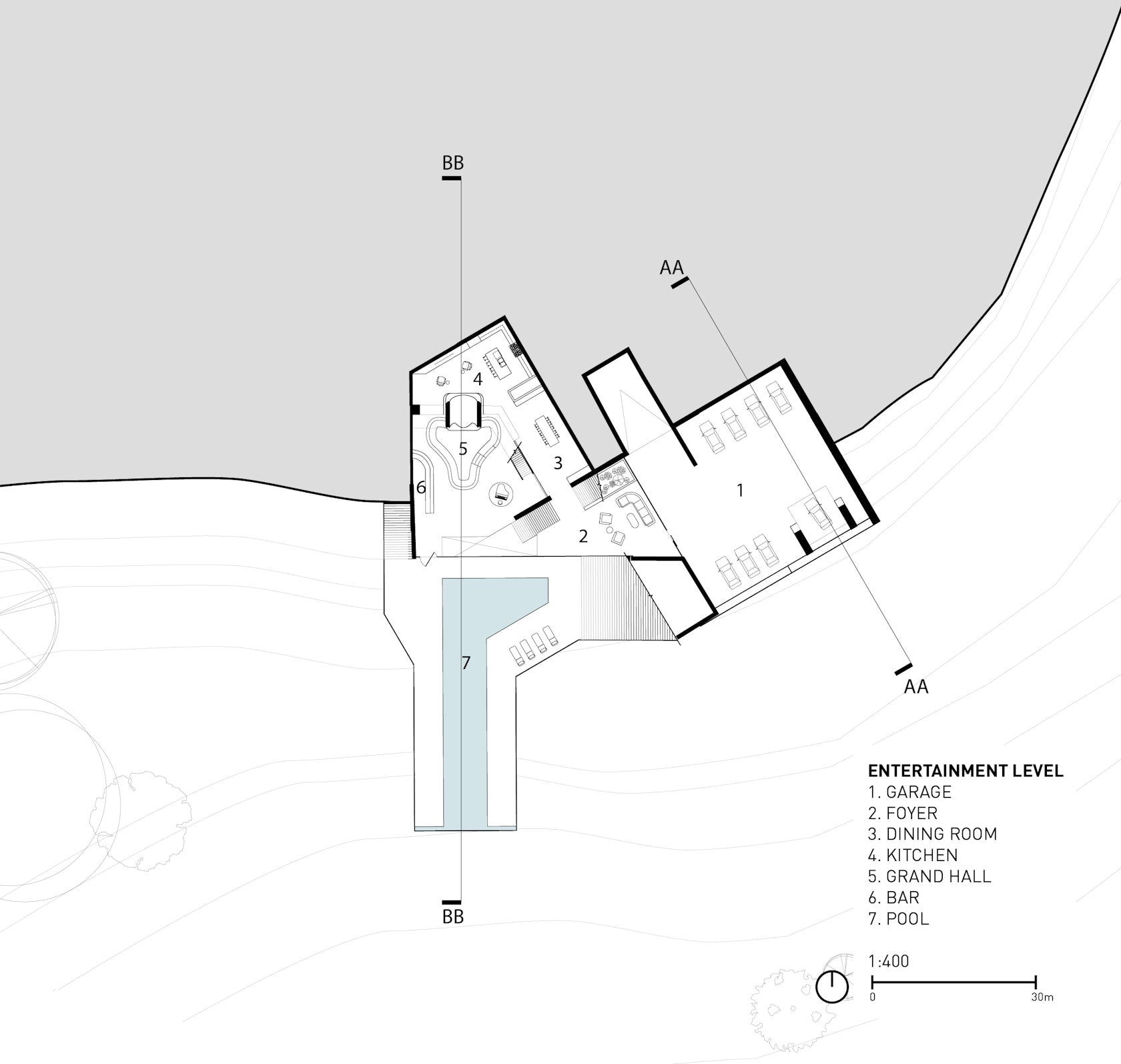
© Meme Architects
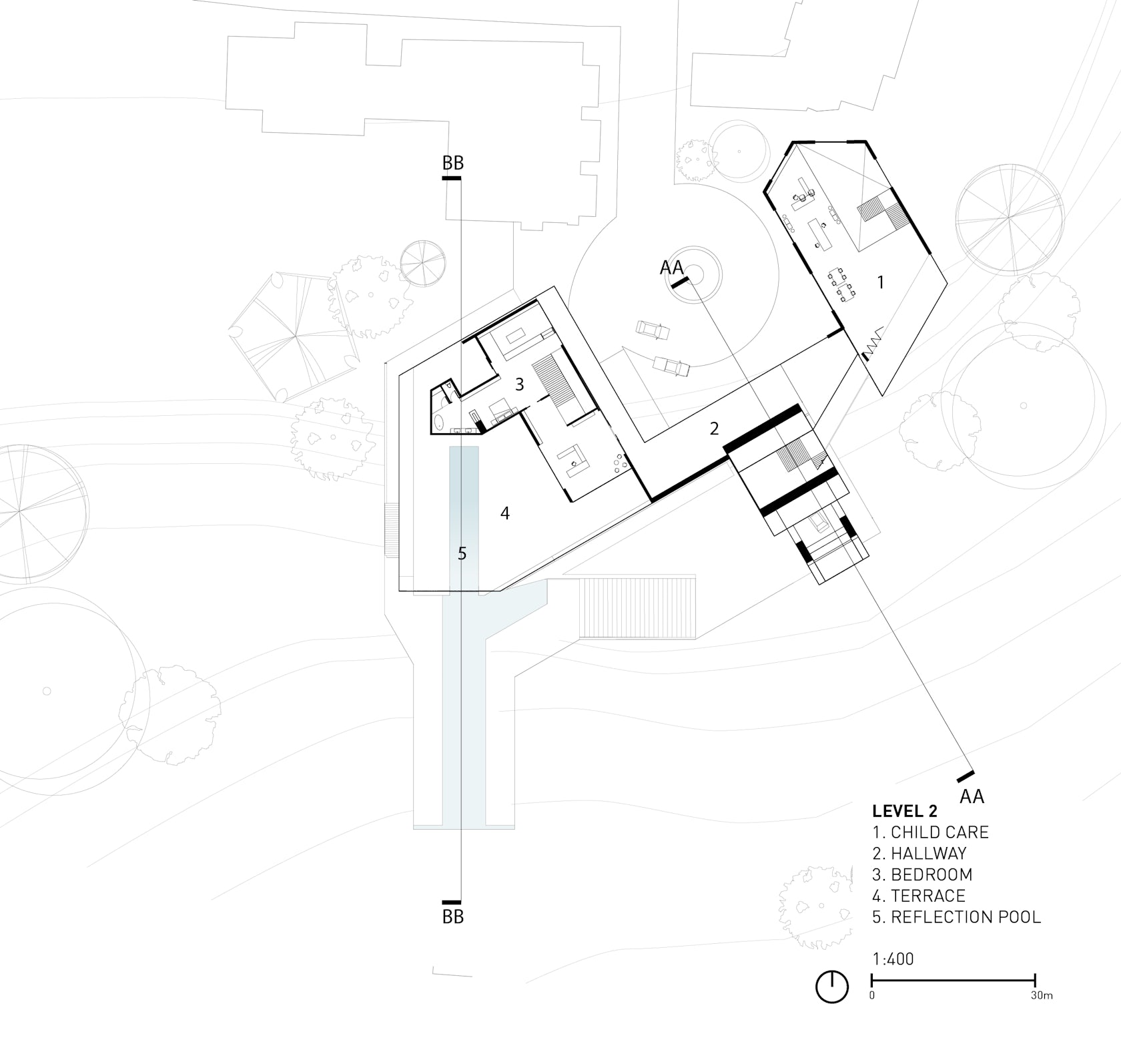
© Meme Architects
Musk Residence Gallery